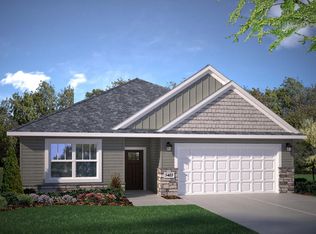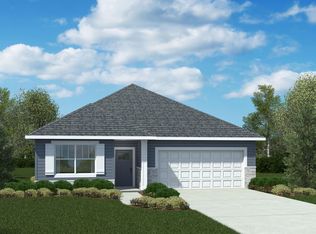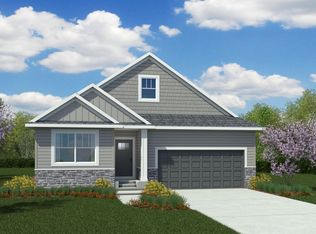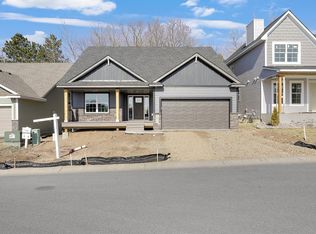Closed
$591,375
7803 Austin Path, Inver Grove Heights, MN 55077
5beds
2,942sqft
Single Family Residence
Built in 2025
5,662.8 Square Feet Lot
$588,500 Zestimate®
$201/sqft
$4,576 Estimated rent
Home value
$588,500
$547,000 - $630,000
$4,576/mo
Zestimate® history
Loading...
Owner options
Explore your selling options
What's special
**TO BE BUILT HOME**
Welcome to the Blake — a brand-new floorplan coming to Scenic Hills in Inver Grove Heights! This thoughtfully designed 2,798 sq ft home features five bedrooms, including a finished lookout basement that adds extra living space. The main floor boasts a bright and open layout with a spacious great room, modern kitchen, and a convenient powder room. Upstairs, you’ll find the luxurious owner’s suite with a private bath, along with three additional bedrooms and a full, shared bathroom. The finished basement includes a fifth bedroom, full bathroom, and a cozy rec room — perfect for guests, hobbies, or movie nights. A 3-stall garage offers generous space for parking and storage. Set in a quiet, welcoming neighborhood with easy access to parks, schools, shopping, and dining, the Blake combines contemporary style with everyday functionality. Customize your dream home today — selections and finishes may vary!
Zillow last checked: 8 hours ago
Listing updated: October 26, 2025 at 02:16pm
Listed by:
Becca Kromer 952-898-0230,
Brandl/Anderson Realty
Bought with:
Jason D. Koenig
Coldwell Banker Realty
Source: NorthstarMLS as distributed by MLS GRID,MLS#: 6706115
Facts & features
Interior
Bedrooms & bathrooms
- Bedrooms: 5
- Bathrooms: 5
- Full bathrooms: 1
- 3/4 bathrooms: 3
- 1/2 bathrooms: 1
Bedroom 1
- Level: Upper
- Area: 169 Square Feet
- Dimensions: 13x13
Bedroom 2
- Level: Upper
- Area: 110 Square Feet
- Dimensions: 11x10
Bedroom 3
- Level: Upper
- Area: 110 Square Feet
- Dimensions: 11x10
Bedroom 4
- Level: Upper
- Area: 143 Square Feet
- Dimensions: 13x11
Bedroom 5
- Level: Lower
- Area: 100 Square Feet
- Dimensions: 10x10
Dining room
- Level: Main
- Area: 153 Square Feet
- Dimensions: 17x9
Family room
- Level: Main
- Area: 221 Square Feet
- Dimensions: 17x13
Kitchen
- Level: Main
- Area: 136 Square Feet
- Dimensions: 17x8
Laundry
- Level: Upper
- Area: 63 Square Feet
- Dimensions: 9x7
Recreation room
- Level: Lower
- Area: 120 Square Feet
- Dimensions: 12x10
Heating
- Forced Air
Cooling
- Central Air
Appliances
- Included: Air-To-Air Exchanger, Chandelier, Dishwasher, Disposal, ENERGY STAR Qualified Appliances, Freezer, Humidifier, Gas Water Heater, Microwave, Range, Refrigerator, Stainless Steel Appliance(s)
Features
- Basement: Daylight,Drain Tiled,8 ft+ Pour,Finished,Concrete,Sump Pump
- Number of fireplaces: 1
- Fireplace features: Electric, Living Room
Interior area
- Total structure area: 2,942
- Total interior livable area: 2,942 sqft
- Finished area above ground: 2,071
- Finished area below ground: 727
Property
Parking
- Total spaces: 3
- Parking features: Attached, Asphalt
- Attached garage spaces: 3
- Details: Garage Dimensions (22x30), Garage Door Height (7), Garage Door Width (16)
Accessibility
- Accessibility features: None
Features
- Levels: More Than 2 Stories
- Pool features: None
- Fencing: None
Lot
- Size: 5,662 sqft
- Dimensions: 52 x 94 x 87 x 96
- Features: Corner Lot, Sod Included in Price
Details
- Foundation area: 872
- Parcel number: 206648003060
- Zoning description: Residential-Single Family
Construction
Type & style
- Home type: SingleFamily
- Property subtype: Single Family Residence
Materials
- Fiber Cement, Vinyl Siding, Concrete, Frame
- Roof: Asphalt
Condition
- Age of Property: 0
- New construction: Yes
- Year built: 2025
Details
- Builder name: BRANDL ANDERSON HOMES INC
Utilities & green energy
- Electric: 200+ Amp Service, Power Company: Dakota Electric Association
- Gas: Natural Gas
- Sewer: City Sewer/Connected
- Water: City Water/Connected
- Utilities for property: Underground Utilities
Community & neighborhood
Location
- Region: Inver Grove Heights
- Subdivision: Scenic Hills First Add
HOA & financial
HOA
- Has HOA: Yes
- HOA fee: $791 annually
- Services included: Professional Mgmt, Trash
- Association name: Community Association Group
- Association phone: 651-882-0400
Other
Other facts
- Road surface type: Paved
Price history
| Date | Event | Price |
|---|---|---|
| 10/26/2025 | Pending sale | $591,375$201/sqft |
Source: | ||
| 10/16/2025 | Sold | $591,375$201/sqft |
Source: | ||
| 4/18/2025 | Listed for sale | $591,375+3.9%$201/sqft |
Source: | ||
| 3/1/2025 | Listing removed | $568,955$193/sqft |
Source: | ||
| 12/7/2024 | Listed for sale | $568,955$193/sqft |
Source: | ||
Public tax history
| Year | Property taxes | Tax assessment |
|---|---|---|
| 2024 | $1,046 +11% | $76,600 +2.7% |
| 2023 | $942 +1.1% | $74,600 +0.1% |
| 2022 | $932 -6.2% | $74,500 +2.2% |
Find assessor info on the county website
Neighborhood: 55077
Nearby schools
GreatSchools rating
- 7/10Salem Hills Elementary SchoolGrades: PK-5Distance: 2 mi
- 4/10Inver Grove Heights Middle SchoolGrades: 6-8Distance: 1.7 mi
- 5/10Simley Senior High SchoolGrades: 9-12Distance: 1.6 mi
Get a cash offer in 3 minutes
Find out how much your home could sell for in as little as 3 minutes with a no-obligation cash offer.
Estimated market value$588,500
Get a cash offer in 3 minutes
Find out how much your home could sell for in as little as 3 minutes with a no-obligation cash offer.
Estimated market value
$588,500



