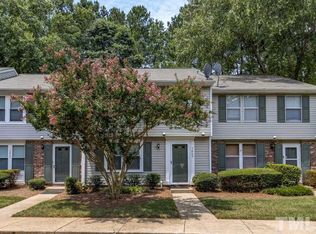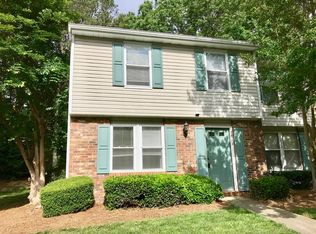Sold for $275,000 on 12/17/24
$275,000
7803 Stephanie Ln, Raleigh, NC 27615
3beds
1,351sqft
Townhouse, Residential
Built in 1986
1,306.8 Square Feet Lot
$272,100 Zestimate®
$204/sqft
$1,623 Estimated rent
Home value
$272,100
$258,000 - $286,000
$1,623/mo
Zestimate® history
Loading...
Owner options
Explore your selling options
What's special
Don't miss this charming townhome! The newly installed roof provides peace of mind and adds to the home's curb appeal. Also, the HOA is in the process of repainting the exterior to keep the property looking pristine. Ideally located with quick access to North Hills Mall and I-440, this home offers convenience and low-maintenance living. Inside, the open dining area flows into a welcoming living room with a cozy stone-surround, wood-burning fireplace and laminate flooring. The kitchen impresses with granite countertops and a mix of stainless steel and black appliances, accented by tile flooring in the kitchen and entryway. Retreat to the private owner's suite, featuring a walk-in shower, updated vanity, and two spacious closets. Two additional bedrooms share a full hall bathroom with updated vanity and fixtures. Outside, the enclosed patio with a private fence backs up to a serene wooded area, providing a peaceful outdoor space, plus an exterior storage closet for added convenience. This home is a must-see!''
Zillow last checked: 8 hours ago
Listing updated: February 18, 2025 at 06:41am
Listed by:
Lisa Quin 919-559-1788,
Compass -- Cary
Bought with:
Brian Wolborsky, 191762
Allen Tate/Raleigh-Falls Neuse
Source: Doorify MLS,MLS#: 10062448
Facts & features
Interior
Bedrooms & bathrooms
- Bedrooms: 3
- Bathrooms: 3
- Full bathrooms: 2
- 1/2 bathrooms: 1
Heating
- Central, Heat Pump
Cooling
- Central Air
Appliances
- Included: Dishwasher, Dryer, Electric Cooktop, Microwave, Oven, Refrigerator, Washer
Features
- Pantry
- Flooring: Carpet, Tile, Wood
- Common walls with other units/homes: 2+ Common Walls
Interior area
- Total structure area: 1,351
- Total interior livable area: 1,351 sqft
- Finished area above ground: 1,351
- Finished area below ground: 0
Property
Parking
- Total spaces: 2
- Parking features: Assigned, Parking Lot
Features
- Levels: Two
- Stories: 2
- Patio & porch: Patio
- Exterior features: Fenced Yard, Storage
- Fencing: Back Yard, Wood
- Has view: Yes
Lot
- Size: 1,306 sqft
Details
- Parcel number: 1707563504
- Special conditions: Standard
Construction
Type & style
- Home type: Townhouse
- Architectural style: Traditional
- Property subtype: Townhouse, Residential
- Attached to another structure: Yes
Materials
- Brick, Vinyl Siding
- Foundation: Slab
- Roof: Shingle
Condition
- New construction: No
- Year built: 1986
Utilities & green energy
- Sewer: Public Sewer
- Water: Public
Community & neighborhood
Location
- Region: Raleigh
- Subdivision: Midland Townes
HOA & financial
HOA
- Has HOA: Yes
- HOA fee: $170 monthly
- Amenities included: Maintenance Grounds, Maintenance Structure
- Services included: Maintenance Grounds, Maintenance Structure, Road Maintenance
Price history
| Date | Event | Price |
|---|---|---|
| 12/17/2024 | Sold | $275,000$204/sqft |
Source: | ||
| 11/13/2024 | Pending sale | $275,000$204/sqft |
Source: | ||
| 11/8/2024 | Listed for sale | $275,000-2.5%$204/sqft |
Source: | ||
| 10/18/2024 | Listing removed | $2,890$2/sqft |
Source: Zillow Rentals Report a problem | ||
| 10/16/2024 | Listed for rent | $2,890+60.6%$2/sqft |
Source: Zillow Rentals Report a problem | ||
Public tax history
| Year | Property taxes | Tax assessment |
|---|---|---|
| 2025 | $2,313 +0.4% | $262,947 |
| 2024 | $2,304 +22.2% | $262,947 +53.7% |
| 2023 | $1,885 +7.6% | $171,056 |
Find assessor info on the county website
Neighborhood: North Raleigh
Nearby schools
GreatSchools rating
- 7/10North Ridge ElementaryGrades: PK-5Distance: 1.2 mi
- 8/10West Millbrook MiddleGrades: 6-8Distance: 1 mi
- 6/10Sanderson HighGrades: 9-12Distance: 1.5 mi
Schools provided by the listing agent
- Elementary: Wake - Pleasant Union
- Middle: Wake - West Millbrook
- High: Wake - Sanderson
Source: Doorify MLS. This data may not be complete. We recommend contacting the local school district to confirm school assignments for this home.
Get a cash offer in 3 minutes
Find out how much your home could sell for in as little as 3 minutes with a no-obligation cash offer.
Estimated market value
$272,100
Get a cash offer in 3 minutes
Find out how much your home could sell for in as little as 3 minutes with a no-obligation cash offer.
Estimated market value
$272,100

