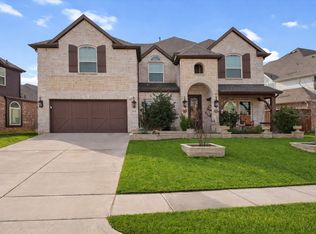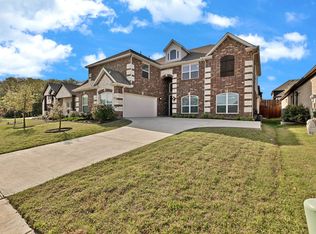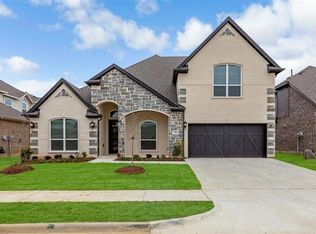Sold
Price Unknown
7804 Falcon Ridge Rd, Denton, TX 76208
5beds
3,453sqft
Single Family Residence
Built in 2019
8,494.2 Square Feet Lot
$673,800 Zestimate®
$--/sqft
$3,852 Estimated rent
Home value
$673,800
$633,000 - $714,000
$3,852/mo
Zestimate® history
Loading...
Owner options
Explore your selling options
What's special
Welcome to your dream home in the sought-after Preserve at Pecan Creek! This beautifully crafted 5-bedroom, 3.5-bath home offers 3,453 sq ft of luxurious living space, plus a 12' x 21' private gym. Built in 2019, this home blends timeless elegance with modern upgrades, featuring soaring ceilings, rich wood beams, and hand-scraped hardwood floors throughout. As you walk up, you’re greeted by grand double wood front doors and a welcoming porch with a swing, setting the tone for the warmth and charm inside. The spacious study with private barn door is perfect for working from home or enjoying a quiet retreat. The chef’s kitchen, accented by rustic wood beams, opens to a large living area that overlooks your private backyard oasis. The outdoor space is designed for year-round enjoyment with a resort-style pool, turf landscaping for easy maintenance, and an outdoor kitchen and living area—perfect for entertaining under the Texas stars. The main-floor primary suite offers a spa-like bath with dual vanities, a soaking tub, separate shower, and walk-in closet. Upstairs features a game room and generously sized secondary bedrooms. Located within a quiet, friendly neighborhood offering parks, trails, and top-rated schools. This home truly combines comfort, style, and functionality—schedule your private showing today!
Zillow last checked: 8 hours ago
Listing updated: June 19, 2025 at 07:42pm
Listed by:
Lori Jacobson 0558654 817-500-5670,
DFW Legacy Group 817-500-5670
Bought with:
Noah Langley Larson
Berkshire HathawayHS PenFed TX
Source: NTREIS,MLS#: 20937254
Facts & features
Interior
Bedrooms & bathrooms
- Bedrooms: 5
- Bathrooms: 4
- Full bathrooms: 3
- 1/2 bathrooms: 1
Primary bedroom
- Level: First
- Dimensions: 17 x 23
Bedroom
- Level: Second
- Dimensions: 11 x 17
Bedroom
- Level: Second
- Dimensions: 14 x 11
Bedroom
- Level: Second
- Dimensions: 12 x 14
Bedroom
- Level: Second
- Dimensions: 12 x 14
Breakfast room nook
- Level: First
- Dimensions: 12 x 10
Exercise room
- Level: First
- Dimensions: 12 x 21
Game room
- Level: Second
- Dimensions: 18 x 17
Kitchen
- Level: First
- Dimensions: 12 x 14
Living room
- Level: First
- Dimensions: 21 x 28
Office
- Level: First
- Dimensions: 10 x 15
Heating
- Central
Appliances
- Included: Dishwasher, Disposal
- Laundry: Laundry in Utility Room
Features
- Chandelier, Cathedral Ceiling(s), Decorative/Designer Lighting Fixtures, Double Vanity, Eat-in Kitchen, Granite Counters, High Speed Internet, Kitchen Island, Open Floorplan, Vaulted Ceiling(s), Walk-In Closet(s), Wired for Sound
- Flooring: Carpet
- Windows: Window Coverings
- Has basement: No
- Number of fireplaces: 1
- Fireplace features: Gas
Interior area
- Total interior livable area: 3,453 sqft
Property
Parking
- Total spaces: 2
- Parking features: Garage Faces Front, Garage, Garage Door Opener
- Attached garage spaces: 2
Features
- Levels: Two
- Stories: 2
- Pool features: Other, Pool, Waterfall
Lot
- Size: 8,494 sqft
Details
- Parcel number: R693913
Construction
Type & style
- Home type: SingleFamily
- Architectural style: Detached
- Property subtype: Single Family Residence
Materials
- Foundation: Slab
- Roof: Composition
Condition
- Year built: 2019
Utilities & green energy
- Sewer: Public Sewer
- Water: Public
- Utilities for property: Sewer Available, Water Available
Community & neighborhood
Location
- Region: Denton
- Subdivision: The Preserve At Pecan Creek Se
HOA & financial
HOA
- Has HOA: Yes
- HOA fee: $500 annually
- Services included: All Facilities, Association Management, Maintenance Grounds
- Association name: Castlegroup
- Association phone: 214-447-7151
Price history
| Date | Event | Price |
|---|---|---|
| 6/16/2025 | Sold | -- |
Source: NTREIS #20937254 Report a problem | ||
| 5/24/2025 | Pending sale | $700,000$203/sqft |
Source: NTREIS #20937254 Report a problem | ||
| 5/19/2025 | Contingent | $700,000$203/sqft |
Source: NTREIS #20937254 Report a problem | ||
| 5/15/2025 | Listed for sale | $700,000$203/sqft |
Source: NTREIS #20937254 Report a problem | ||
Public tax history
| Year | Property taxes | Tax assessment |
|---|---|---|
| 2025 | $10,111 -1% | $595,583 +0.8% |
| 2024 | $10,209 +6% | $590,915 +4.2% |
| 2023 | $9,632 -7.1% | $567,215 +10% |
Find assessor info on the county website
Neighborhood: 76208
Nearby schools
GreatSchools rating
- 3/10Stephens Elementary SchoolGrades: PK-5Distance: 1.1 mi
- 3/10Bettye Myers Middle SchoolGrades: 6-8Distance: 1.2 mi
- 5/10Ryan High SchoolGrades: 9-12Distance: 2.9 mi
Schools provided by the listing agent
- Elementary: Pecancreek
- Middle: Bettye Myers
- High: Ryan H S
- District: Denton ISD
Source: NTREIS. This data may not be complete. We recommend contacting the local school district to confirm school assignments for this home.
Get a cash offer in 3 minutes
Find out how much your home could sell for in as little as 3 minutes with a no-obligation cash offer.
Estimated market value$673,800
Get a cash offer in 3 minutes
Find out how much your home could sell for in as little as 3 minutes with a no-obligation cash offer.
Estimated market value
$673,800


