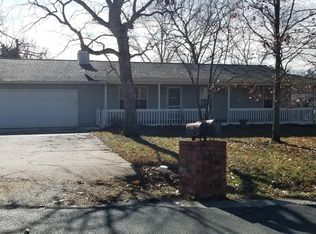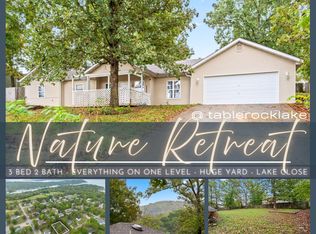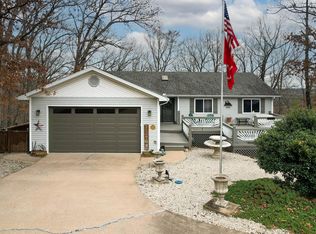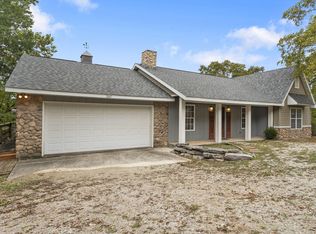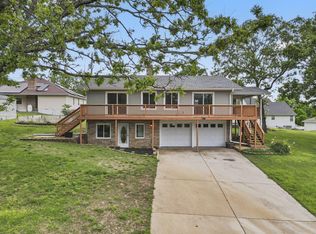New Beginnings at the Lake @ 781 Santana Circle!Sunsets, serenity & a fresh start await at this dreamy 2nd-tier Table Rock Lake chalet with peekaboo lake views & an optional boat slip in one of the area's most sought-after, lake-loving neighborhoods. Welcome to Cedaridge Estates, where a new year brings new memories and spring is just around the corner.Tucked among the trees and just minutes from Kimberling City, this cozy-chic 2 bed, 2 bath chalet blends nostalgic cabin charm w/ modern comfort--perfect for full-time living, a weekend escape, or your next chapter at the lake. Step inside to vaulted ceilings, warm wood beams, and a wall of floor-to-ceiling windows that flood the open living space w/ natural light. A stunning see-through stone fireplace anchors both the living & dining areas, creating an inviting atmosphere for year-round enjoyment.The kitchen offers generous prep space, pantry storage & an entertainer-friendly layout ideal for easy lake weekends or hosting friends & family. Outside, enjoy morning coffee on the covered front porch or relax on the screened-in back deck overlooking a level, private backyard--perfect for grilling, gardening, yard games, or unwinding to the sounds of nature.Inside, retreat to a spa-like primary suite, spacious guest bedroom, second full bath & attached 2-car garage for all your lake gear. Bonus: a 12x12 storage shed for extra toys & tools. Enjoy seasonal lake views, cool breezes, lightning-bug evenings & peaceful woodland surroundings. Just a short stroll or golf-cart ride to the optional 10x20 boat slip (available for add'l purchase), with quick access by water to hidden coves, fishing spots & the popular 'swings.'Whether you're welcoming a new year, planning for spring, or ready to embrace lake life full-time, this charming Table Rock Lake retreat is ready to welcome you home @781 Santana Circle.
Active
$275,000
781 Santana Circle, Reeds Spring, MO 65737
2beds
1,294sqft
Est.:
Single Family Residence
Built in 1910
0.33 Acres Lot
$-- Zestimate®
$213/sqft
$39/mo HOA
What's special
Stunning see-through stone fireplacePeekaboo lake viewsSeasonal lake viewsWarm wood beamsScreened-in back deckLevel private backyardCovered front porch
- 257 days |
- 796 |
- 24 |
Zillow last checked: 8 hours ago
Listing updated: December 27, 2025 at 05:02pm
Listed by:
Ann Ferguson 417-830-0175,
Keller Williams Tri-Lakes
Source: SOMOMLS,MLS#: 60297127
Tour with a local agent
Facts & features
Interior
Bedrooms & bathrooms
- Bedrooms: 2
- Bathrooms: 2
- Full bathrooms: 2
Rooms
- Room types: Master Bedroom, Foyer, Family Room
Bedroom 1
- Area: 176.74
- Dimensions: 13.42 x 13.17
Bedroom 2
- Area: 169.42
- Dimensions: 13.83 x 12.25
Bathroom three quarter
- Description: Ensuite
- Area: 52.52
- Dimensions: 6.5 x 8.08
Bathroom full
- Area: 50.16
- Dimensions: 8.25 x 6.08
Deck
- Description: Screened
- Area: 137.28
- Dimensions: 14.08 x 9.75
Deck
- Description: Covered Front Deck
- Area: 112
- Dimensions: 14 x 8
Dining area
- Area: 247.2
- Dimensions: 18.42 x 13.42
Entry hall
- Area: 27.96
- Dimensions: 7.17 x 3.9
Garage
- Area: 665.44
- Dimensions: 22.75 x 29.25
Kitchen
- Area: 155.8
- Dimensions: 10 x 15.58
Living room
- Area: 273.17
- Dimensions: 18.42 x 14.83
Other
- Description: Shed
- Area: 144
- Dimensions: 12 x 12
Heating
- Central, Electric, Wood
Cooling
- Central Air
Appliances
- Included: Dishwasher, Free-Standing Electric Oven, Microwave, Water Softener Owned, Refrigerator, Electric Water Heater, Disposal
- Laundry: Main Level, W/D Hookup
Features
- Other, Vaulted Ceiling(s), Laminate Counters, Walk-in Shower
- Flooring: Carpet, Tile
- Windows: Double Pane Windows
- Has basement: No
- Has fireplace: Yes
- Fireplace features: Dining Room, Stone, See Through, Wood Burning, Living Room
Interior area
- Total structure area: 1,294
- Total interior livable area: 1,294 sqft
- Finished area above ground: 1,294
- Finished area below ground: 0
Property
Parking
- Total spaces: 2
- Parking features: Garage Faces Front, Paved
- Attached garage spaces: 2
Features
- Levels: One
- Stories: 1
- Patio & porch: Covered, Deck, Screened
- Exterior features: Rain Gutters, Cable Access
- Has view: Yes
- View description: Lake, Water
- Has water view: Yes
- Water view: Lake,Water
Lot
- Size: 0.33 Acres
- Dimensions: 100.86 x 142.77 x 100.41 x 143.95
- Features: Landscaped, Sloped
Details
- Additional structures: Shed(s)
- Parcel number: 119.031003006025.000
Construction
Type & style
- Home type: SingleFamily
- Architectural style: Chalet
- Property subtype: Single Family Residence
Materials
- Wood Siding, Vinyl Siding
- Foundation: Block, Crawl Space
- Roof: Composition
Condition
- Year built: 1910
Utilities & green energy
- Sewer: Septic Tank
- Water: Shared Well
Community & HOA
Community
- Subdivision: Cedaridge Estate
HOA
- Services included: Trash, Water
- HOA fee: $464 annually
Location
- Region: Reeds Spring
Financial & listing details
- Price per square foot: $213/sqft
- Tax assessed value: $78,000
- Annual tax amount: $725
- Date on market: 6/15/2025
- Listing terms: Cash,VA Loan,USDA/RD,FHA,Conventional
- Road surface type: Asphalt
Estimated market value
Not available
Estimated sales range
Not available
$1,289/mo
Price history
Price history
| Date | Event | Price |
|---|---|---|
| 6/15/2025 | Listed for sale | $275,000$213/sqft |
Source: | ||
Public tax history
Public tax history
| Year | Property taxes | Tax assessment |
|---|---|---|
| 2024 | $726 +0.1% | $14,820 |
| 2023 | $725 +0.6% | $14,820 |
| 2022 | $721 | $14,820 |
| 2021 | -- | $14,820 |
| 2020 | -- | $14,820 |
| 2019 | -- | $14,820 |
| 2018 | -- | $14,820 |
| 2017 | $638 -0.2% | $14,820 |
| 2016 | $639 +3.8% | $14,820 +1.2% |
| 2015 | $616 +1.6% | $14,650 |
| 2014 | $606 -0.2% | $14,650 |
| 2012 | $607 +8.3% | $14,650 |
| 2011 | $560 +0% | $14,650 +8.3% |
| 2010 | $560 | $13,530 |
Find assessor info on the county website
BuyAbility℠ payment
Est. payment
$1,451/mo
Principal & interest
$1300
Property taxes
$112
HOA Fees
$39
Climate risks
Neighborhood: 65737
Nearby schools
GreatSchools rating
- 8/10Reeds Spring Elementary SchoolGrades: 2-4Distance: 6.8 mi
- 3/10Reeds Spring Middle SchoolGrades: 7-8Distance: 6.7 mi
- 5/10Reeds Spring High SchoolGrades: 9-12Distance: 6.6 mi
Schools provided by the listing agent
- Elementary: Reeds Spring
- Middle: Reeds Spring
- High: Reeds Spring
Source: SOMOMLS. This data may not be complete. We recommend contacting the local school district to confirm school assignments for this home.
