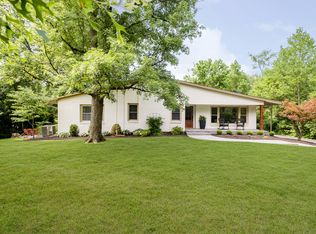Sold
$615,000
7811 Fall Creek Rd, Indianapolis, IN 46256
4beds
4,850sqft
Residential, Single Family Residence
Built in 1968
0.91 Acres Lot
$604,800 Zestimate®
$127/sqft
$2,836 Estimated rent
Home value
$604,800
$575,000 - $641,000
$2,836/mo
Zestimate® history
Loading...
Owner options
Explore your selling options
What's special
Beautiful home nestled on a private 1-acre wooded lot north of Fort Harrison State Park & south of Geist. Boasting 4850 sq ft, 4 beds, 2.5 baths, w/ updates throughout, including; bamboo hardwood flrs, granite countertops, SS appliances, butler's pantry, b-fast area, sunroom, w/ a main level bedroom & spacious laundry rm. The primary suite offers updated bathroom w/ tiled shower, fireplace, sunroom w/ balcony. The finished walkout basement features a rec/play area, workshop/storage, & wine cellar. The large detached 4-car garage is finished, heated, w/ car lift, oversized doors, & upstairs office/loft. A true multipurpose outbuilding. Back deck is perfect for leisure & entertaining w/ covered bar/dining area, fire pit, and tons of privacy!
Zillow last checked: 8 hours ago
Listing updated: July 05, 2023 at 06:21am
Listing Provided by:
Matthew Steed 317-800-5811,
Engel & Volkers
Bought with:
Bif Ward
F.C. Tucker Company
Courtney Evans
F.C. Tucker Company
Source: MIBOR as distributed by MLS GRID,MLS#: 21922030
Facts & features
Interior
Bedrooms & bathrooms
- Bedrooms: 4
- Bathrooms: 3
- Full bathrooms: 2
- 1/2 bathrooms: 1
- Main level bathrooms: 1
- Main level bedrooms: 1
Primary bedroom
- Level: Upper
- Area: 416 Square Feet
- Dimensions: 26x16
Bedroom 2
- Features: Hardwood
- Level: Upper
- Area: 132 Square Feet
- Dimensions: 12x11
Bedroom 3
- Features: Hardwood
- Level: Upper
- Area: 132 Square Feet
- Dimensions: 12x11
Bedroom 4
- Features: Hardwood
- Level: Main
- Area: 132 Square Feet
- Dimensions: 12x11
Other
- Features: Tile-Ceramic
- Level: Main
- Area: 80 Square Feet
- Dimensions: 10x08
Bonus room
- Level: Basement
- Area: 350 Square Feet
- Dimensions: 25x14
Breakfast room
- Features: Tile-Ceramic
- Level: Main
- Area: 143 Square Feet
- Dimensions: 13x11
Great room
- Features: Hardwood
- Level: Main
- Area: 208 Square Feet
- Dimensions: 16x13
Kitchen
- Features: Tile-Ceramic
- Level: Main
- Area: 154 Square Feet
- Dimensions: 14x11
Living room
- Features: Hardwood
- Level: Main
- Area: 208 Square Feet
- Dimensions: 16x13
Loft
- Features: Laminate
- Level: Upper
- Area: 525 Square Feet
- Dimensions: 35x15
Play room
- Level: Basement
- Area: 450 Square Feet
- Dimensions: 25x18
Sitting room
- Level: Upper
- Area: 208 Square Feet
- Dimensions: 16x13
Sun room
- Features: Tile-Ceramic
- Level: Main
- Area: 224 Square Feet
- Dimensions: 16x14
Other
- Features: Other
- Level: Basement
- Area: 168 Square Feet
- Dimensions: 21x08
Workshop
- Features: Other
- Level: Basement
- Area: 666 Square Feet
- Dimensions: 37x18
Heating
- Forced Air
Cooling
- Has cooling: Yes
Appliances
- Included: Dishwasher, Disposal, Gas Water Heater, Microwave, Gas Oven, Refrigerator, Water Softener Owned
- Laundry: Main Level
Features
- Attic Access, Hardwood Floors, Wired for Data, Pantry
- Flooring: Hardwood
- Windows: Windows Vinyl
- Basement: Cellar,Exterior Entry,Finished,Storage Space
- Attic: Access Only
- Number of fireplaces: 3
- Fireplace features: Basement, Gas Log, Great Room, Primary Bedroom, Wood Burning
Interior area
- Total structure area: 4,850
- Total interior livable area: 4,850 sqft
- Finished area below ground: 1,498
Property
Parking
- Total spaces: 4
- Parking features: Attached, Detached, Concrete, Garage Door Opener, Heated, Storage, Workshop in Garage
- Attached garage spaces: 4
- Details: Garage Parking Other(Finished Garage, Garage Door Opener, Service Door)
Features
- Levels: Two
- Stories: 2
- Patio & porch: Deck, Covered
- Exterior features: Balcony
- Fencing: Fence Complete,Fence Full Rear
- Has view: Yes
- View description: Forest, Rural, Trees/Woods
Lot
- Size: 0.91 Acres
- Features: Fence Full Rear, Not In Subdivision, Rural - Not Subdivision, Mature Trees
Details
- Additional structures: Outbuilding, Storage
- Parcel number: 490236116006000400
- Other equipment: Radon System
Construction
Type & style
- Home type: SingleFamily
- Property subtype: Residential, Single Family Residence
Materials
- Wood Brick
- Foundation: Concrete Perimeter
Condition
- New construction: No
- Year built: 1968
Utilities & green energy
- Electric: 200+ Amp Service
- Sewer: Septic Tank
- Water: Municipal/City
- Utilities for property: Electricity Connected, Water Connected
Community & neighborhood
Location
- Region: Indianapolis
- Subdivision: No Subdivision
Price history
| Date | Event | Price |
|---|---|---|
| 6/30/2023 | Sold | $615,000-1.6%$127/sqft |
Source: | ||
| 5/30/2023 | Pending sale | $625,000$129/sqft |
Source: | ||
| 5/19/2023 | Listed for sale | $625,000+83.8%$129/sqft |
Source: | ||
| 10/27/2017 | Sold | $340,000$70/sqft |
Source: | ||
Public tax history
| Year | Property taxes | Tax assessment |
|---|---|---|
| 2024 | $4,017 +1% | $326,600 -0.1% |
| 2023 | $3,980 +5.2% | $327,000 +2.4% |
| 2022 | $3,783 +25.2% | $319,400 +7.7% |
Find assessor info on the county website
Neighborhood: Fall Creek
Nearby schools
GreatSchools rating
- 6/10Crestview Elementary SchoolGrades: 1-6Distance: 0.5 mi
- 5/10Fall Creek Valley Middle SchoolGrades: 7-8Distance: 1.9 mi
- 5/10Lawrence North High SchoolGrades: 9-12Distance: 1.3 mi
Schools provided by the listing agent
- Elementary: Crestview Elementary School
- High: Lawrence North High School
Source: MIBOR as distributed by MLS GRID. This data may not be complete. We recommend contacting the local school district to confirm school assignments for this home.
Get a cash offer in 3 minutes
Find out how much your home could sell for in as little as 3 minutes with a no-obligation cash offer.
Estimated market value
$604,800
Get a cash offer in 3 minutes
Find out how much your home could sell for in as little as 3 minutes with a no-obligation cash offer.
Estimated market value
$604,800
