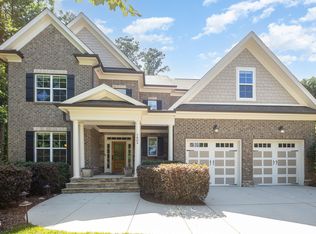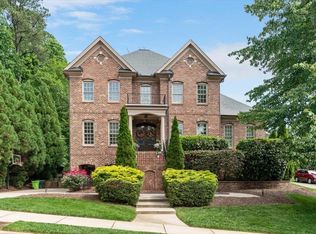Sold for $1,180,000
$1,180,000
7813 Chestnut Branch Ct, Raleigh, NC 27612
5beds
4,706sqft
Single Family Residence, Residential
Built in 2007
0.28 Acres Lot
$1,152,300 Zestimate®
$251/sqft
$4,982 Estimated rent
Home value
$1,152,300
$1.08M - $1.22M
$4,982/mo
Zestimate® history
Loading...
Owner options
Explore your selling options
What's special
Stately, all brick North Raleigh stunner with updates, custom finishes, and storage throughout! Gleaming site finished hardwoods flow through entire main level living area including large family room with custom built-ins and coffered ceiling. Host family and friends from chef's kitchen complete with large island, dual pantries and dual dishwashers! Rare 5 bedroom home features main level guest bedroom with full bath. Each upstairs bedroom is complete with en suite full bath. Primary suite features dual walk-in closets, and expansive primary bath's complete with separate tub, shower, and dual sinks. Primary suite also features rare private office! More than 1200 SF of floored third floor unfinished space currently perfect for storage, but could someday become fantastic living space thanks to tall ceilings and future bath plumbing already in place. Flat, fenced backyard perfect for afternoon game of catch, or if you'd prefer an adventure, Umstead Park's nearly 5600 acres of trails and activities beckons! Umstead's Graylyn Trail entrance is less than a half mile jog or bike ride way. Recent updates include HVAC, tankless hot water heater, and solar panels to further future proof this home from rising energy costs!
Zillow last checked: 8 hours ago
Listing updated: March 01, 2025 at 08:06am
Listed by:
Greyson Sargent 919-624-9925,
Corcoran DeRonja Real Estate
Bought with:
Wendy Tanson, 208494
Nest Realty of the Triangle
Source: Doorify MLS,MLS#: 10048140
Facts & features
Interior
Bedrooms & bathrooms
- Bedrooms: 5
- Bathrooms: 5
- Full bathrooms: 4
- 1/2 bathrooms: 1
Heating
- Active Solar, Fireplace(s), Forced Air, Natural Gas
Cooling
- Ceiling Fan(s), Central Air, Dual, Electric
Appliances
- Included: Built-In Electric Oven, Dishwasher, Gas Cooktop, Microwave, Refrigerator, Wine Refrigerator
- Laundry: Inside, Laundry Room, Sink, Upper Level
Features
- Bathtub/Shower Combination, Bookcases, Built-in Features, Ceiling Fan(s), Coffered Ceiling(s), Crown Molding, Double Vanity, Dual Closets, Eat-in Kitchen, Entrance Foyer, Granite Counters, High Ceilings, Kitchen Island, Living/Dining Room Combination, Open Floorplan, Pantry, Recessed Lighting, Separate Shower, Smooth Ceilings, Storage, Tray Ceiling(s), Vaulted Ceiling(s), Walk-In Closet(s), Walk-In Shower, Water Closet
- Flooring: Carpet, Hardwood, Tile
- Number of fireplaces: 1
- Fireplace features: Family Room, Gas Log
Interior area
- Total structure area: 4,706
- Total interior livable area: 4,706 sqft
- Finished area above ground: 4,706
- Finished area below ground: 0
Property
Parking
- Total spaces: 5
- Parking features: Attached, Concrete, Driveway, Garage, Garage Door Opener, Garage Faces Side, Kitchen Level, Paved
- Attached garage spaces: 3
Accessibility
- Accessibility features: Common Area, Level Flooring
Features
- Levels: Two
- Stories: 2
- Patio & porch: Covered, Deck, Front Porch, Porch
- Exterior features: Fenced Yard
- Fencing: Back Yard
- Has view: Yes
Lot
- Size: 0.28 Acres
- Features: Back Yard, Corner Lot, Cul-De-Sac, Landscaped
Details
- Parcel number: 0777633063
- Special conditions: Standard
Construction
Type & style
- Home type: SingleFamily
- Architectural style: Colonial, Traditional
- Property subtype: Single Family Residence, Residential
Materials
- Brick
- Foundation: Pillar/Post/Pier
- Roof: Shingle
Condition
- New construction: No
- Year built: 2007
Utilities & green energy
- Sewer: Public Sewer
- Water: Public
- Utilities for property: Cable Available, Electricity Available, Electricity Connected, Natural Gas Available, Natural Gas Connected, Sewer Available, Sewer Connected, Water Available, Water Connected, Underground Utilities
Green energy
- Energy generation: Solar
Community & neighborhood
Community
- Community features: Curbs, Sidewalks
Location
- Region: Raleigh
- Subdivision: Branch Crossing
HOA & financial
HOA
- Has HOA: Yes
- HOA fee: $150 annually
- Services included: None
Other
Other facts
- Road surface type: Asphalt, Dirt
Price history
| Date | Event | Price |
|---|---|---|
| 10/2/2024 | Sold | $1,180,000+0.1%$251/sqft |
Source: | ||
| 8/27/2024 | Pending sale | $1,179,000$251/sqft |
Source: | ||
| 8/21/2024 | Listed for sale | $1,179,000+44.7%$251/sqft |
Source: | ||
| 4/29/2021 | Sold | $815,000+23.5%$173/sqft |
Source: | ||
| 6/26/2009 | Sold | $660,000-5.7%$140/sqft |
Source: Public Record Report a problem | ||
Public tax history
| Year | Property taxes | Tax assessment |
|---|---|---|
| 2025 | $10,053 +0.4% | $1,150,470 |
| 2024 | $10,012 +10% | $1,150,470 +38.1% |
| 2023 | $9,100 +7.6% | $833,006 |
Find assessor info on the county website
Neighborhood: Northwest Raleigh
Nearby schools
GreatSchools rating
- 3/10Pleasant Grove ElementaryGrades: PK-5Distance: 4.5 mi
- 10/10Leesville Road MiddleGrades: 6-8Distance: 1.7 mi
- 9/10Leesville Road HighGrades: 9-12Distance: 1.7 mi
Schools provided by the listing agent
- Elementary: Wake - Leesville Road
- Middle: Wake - Leesville Road
- High: Wake - Leesville Road
Source: Doorify MLS. This data may not be complete. We recommend contacting the local school district to confirm school assignments for this home.
Get a cash offer in 3 minutes
Find out how much your home could sell for in as little as 3 minutes with a no-obligation cash offer.
Estimated market value$1,152,300
Get a cash offer in 3 minutes
Find out how much your home could sell for in as little as 3 minutes with a no-obligation cash offer.
Estimated market value
$1,152,300

