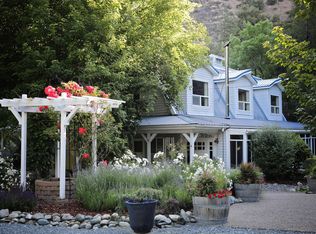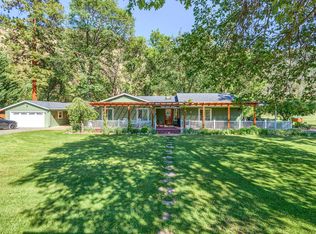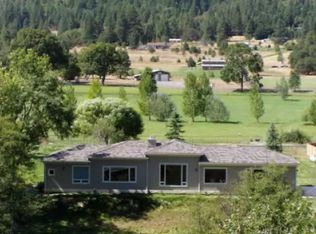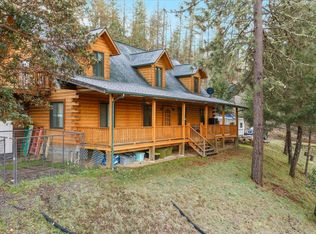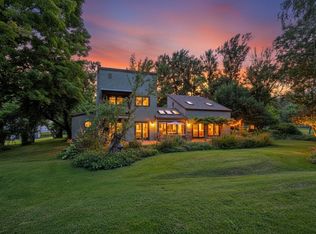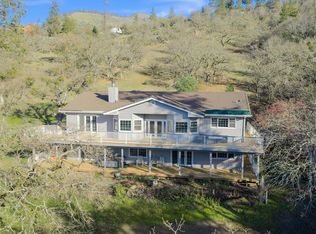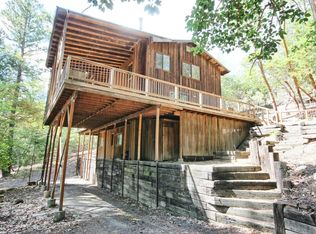Luxurious Pagnini Custom Home on the Applegate River. Situated Far from the Road for Optimum Privacy & Serenity. Stunning River & Mountain Views. Single Level, Dramatic Entry, Open & Thoughtful Floor Plan. Gourmet Kitchen w/Granite, Island, Double Ovens, Dacor Cooktop, Pantry & Abundance of Storage. Dining Nook & Elegant Formal Dining Rm. Family Rm has an Entertainment Center & Built Ins, Woodstove, Custom Coffered Ceiling & Fan. Living Room Vaulted Ceilings & Gas Fireplace. Oversized Primary w/Custom Coffered Ceiling, French Door w/Patio Access, Large Bath w/Jetted Tub, Walk in Closet & Granite Counters. 2nd Primary w/Built Ins, Sliding Glass Closets. Oversized Laundry. Doug Fir Cabinets, Slate & Hardwood Floors w/Granite Inlays, Storage Galore. Irrigated Acreage. Wonderful Horse Property with Trails Directly Across the Street. Property Suitable for Ranch or Farming. Unique Micro Climate. Excellent Solar Exposure. Sophisticated Domestic Water Filtration.
Active
$850,000
7813 Upper Applegate Rd, Jacksonville, OR 97530
3beds
4baths
3,218sqft
Est.:
Single Family Residence
Built in 1997
5.07 Acres Lot
$-- Zestimate®
$264/sqft
$-- HOA
What's special
Horse propertyGas fireplaceIrrigated acreageRanch or farmingApplegate riverWalk in closet
- 652 days |
- 894 |
- 42 |
Likely to sell faster than
Zillow last checked: 8 hours ago
Listing updated: January 09, 2026 at 03:04pm
Listed by:
John L. Scott Medford 541-779-3611
Source: Oregon Datashare,MLS#: 220182414
Tour with a local agent
Facts & features
Interior
Bedrooms & bathrooms
- Bedrooms: 3
- Bathrooms: 4
Heating
- Electric, Heat Pump
Cooling
- Heat Pump
Appliances
- Included: Cooktop, Disposal, Double Oven, Microwave, Oven, Refrigerator, Washer, Water Heater, Water Purifier, Water Softener
Features
- Built-in Features, Ceiling Fan(s), Central Vacuum, Double Vanity, Granite Counters, Kitchen Island, Linen Closet, Open Floorplan, Pantry, Primary Downstairs, Vaulted Ceiling(s), Walk-In Closet(s), Wired for Sound
- Flooring: Carpet, Hardwood, Stone, Tile
- Windows: Double Pane Windows, Skylight(s)
- Has fireplace: Yes
- Fireplace features: Family Room, Living Room, Propane, Wood Burning
- Common walls with other units/homes: No Common Walls
Interior area
- Total structure area: 3,218
- Total interior livable area: 3,218 sqft
Property
Parking
- Total spaces: 2
- Parking features: Attached
- Attached garage spaces: 2
Features
- Levels: One
- Stories: 1
- Patio & porch: Patio
- Spa features: Bath
- Fencing: Fenced
- Has view: Yes
- View description: Mountain(s), Pond, River
- Has water view: Yes
- Water view: Pond,River
- Waterfront features: River Front, Pond
Lot
- Size: 5.07 Acres
- Features: Level, Pasture, Sloped, Water Feature
Details
- Parcel number: 10480846
- Zoning description: EFU
- Special conditions: Trust
- Horses can be raised: Yes
Construction
Type & style
- Home type: SingleFamily
- Architectural style: Contemporary
- Property subtype: Single Family Residence
Materials
- Frame
- Foundation: Concrete Perimeter
- Roof: Composition
Condition
- New construction: No
- Year built: 1997
Utilities & green energy
- Sewer: Septic Tank
- Water: Private, Well
Community & HOA
HOA
- Has HOA: No
Location
- Region: Jacksonville
Financial & listing details
- Price per square foot: $264/sqft
- Tax assessed value: $1,152,670
- Annual tax amount: $7,061
- Date on market: 3/17/2025
- Cumulative days on market: 653 days
- Listing terms: Cash,Conventional,Owner Will Carry
- Inclusions: Fridge, Washer/Dryer, Irrig Equip
- Has irrigation water rights: Yes
Estimated market value
Not available
Estimated sales range
Not available
$3,902/mo
Price history
Price history
| Date | Event | Price |
|---|---|---|
| 11/11/2025 | Price change | $850,000-2.9%$264/sqft |
Source: | ||
| 10/16/2025 | Price change | $875,000-2.6%$272/sqft |
Source: | ||
| 8/22/2025 | Price change | $898,8000%$279/sqft |
Source: | ||
| 7/31/2025 | Price change | $899,000-2.8%$279/sqft |
Source: | ||
| 5/29/2025 | Price change | $925,000-2.5%$287/sqft |
Source: | ||
| 4/22/2025 | Price change | $949,000-4%$295/sqft |
Source: | ||
| 12/19/2024 | Price change | $989,000-0.6%$307/sqft |
Source: | ||
| 11/8/2024 | Price change | $995,000-0.5%$309/sqft |
Source: | ||
| 8/20/2024 | Price change | $999,777-4.8%$311/sqft |
Source: | ||
| 7/29/2024 | Price change | $1,050,000-16%$326/sqft |
Source: | ||
| 7/12/2024 | Price change | $1,250,000-7.4%$388/sqft |
Source: | ||
| 6/17/2024 | Price change | $1,350,000-6.9%$420/sqft |
Source: | ||
| 5/13/2024 | Listed for sale | $1,450,000$451/sqft |
Source: | ||
Public tax history
Public tax history
| Year | Property taxes | Tax assessment |
|---|---|---|
| 2024 | $7,062 +4.8% | $570,419 +3% |
| 2023 | $6,736 +2.3% | $553,929 |
| 2022 | $6,582 +2.5% | $553,929 +3% |
| 2021 | $6,420 +2.3% | $537,913 +6% |
| 2020 | $6,273 +2.3% | $507,280 +3% |
| 2019 | $6,134 | $492,623 +3% |
| 2018 | $6,134 +3.6% | $478,400 |
| 2017 | $5,921 +1.5% | $478,400 +6% |
| 2016 | $5,832 +1.8% | $451,182 |
| 2015 | $5,728 +3.3% | $451,182 +6% |
| 2014 | $5,543 +8.8% | $425,515 +3% |
| 2013 | $5,093 +3.3% | $413,245 +3% |
| 2012 | $4,928 +1.7% | $401,329 +3% |
| 2011 | $4,847 +1.8% | $389,814 +3% |
| 2010 | $4,764 +2.5% | $378,583 +3% |
| 2009 | $4,646 +2% | $367,671 +3% |
| 2008 | $4,555 +4.8% | $357,085 +3% |
| 2007 | $4,348 +14.5% | $346,810 +3% |
| 2006 | $3,796 +3.1% | $336,828 +3% |
| 2005 | $3,681 +2.1% | $327,138 +2.9% |
| 2004 | $3,604 -1.9% | $317,798 +3% |
| 2003 | $3,675 | $308,660 |
Find assessor info on the county website
BuyAbility℠ payment
Est. payment
$4,520/mo
Principal & interest
$3989
Property taxes
$531
Climate risks
Neighborhood: 97530
Nearby schools
GreatSchools rating
- 8/10Ruch Outdoor Community SchoolGrades: K-8Distance: 6.8 mi
- 6/10South Medford High SchoolGrades: 9-12Distance: 14.5 mi
- 2/10Mcloughlin Middle SchoolGrades: 6-8Distance: 16.2 mi
Schools provided by the listing agent
- Elementary: Ruch Outdoor Community School
- Middle: McLoughlin Middle
- High: North Medford High
Source: Oregon Datashare. This data may not be complete. We recommend contacting the local school district to confirm school assignments for this home.
