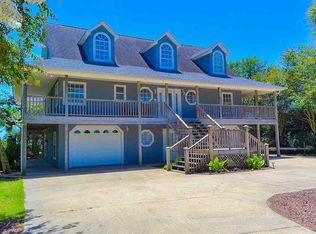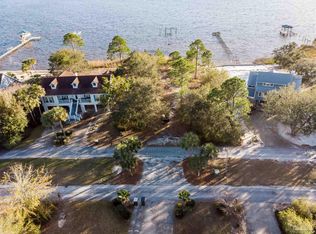Sold for $650,000
$650,000
7825 Petersen Point Rd, Milton, FL 32583
4beds
2,790sqft
Single Family Residence
Built in 1986
0.42 Acres Lot
$652,400 Zestimate®
$233/sqft
$2,603 Estimated rent
Home value
$652,400
$620,000 - $685,000
$2,603/mo
Zestimate® history
Loading...
Owner options
Explore your selling options
What's special
**Brilliant Waterfront Views From The Exclusive Petersen Point Neighborhood** This over 2500sqft Custom Home is sitting right on the Water, facing South and has unobstructed views of the Black Water Bay! With 3 Bedrooms and 2.5 Baths upstairs, plus One Additional Private Bedroom and Full Bath down stairs, there is plenty of room for guests. Featuring Water Views from the Living Room, HUGE Master Suite, Home Office and the 26ft long screened in back porch; there is Natural Light coming from everywhere! Every detail was thought of in designing this master; from a private foyer turn left into your Massive Closet, and right into your in-suite Bath w/ Jetted Tub, Walk-in Shower and Over Sized Water Closet. Also, access to the back porch from the master or from the living room. High ceilings , a chefs dream kitchen with huge island, half bath perfectly situated, large laundry room with extra room for storage, wooden blinds throughout and both front and rear stairs completely redone and painted. All of this and peace of mind with a newer roof and water heater. Your morning sunrises or evening sunsets will never be the same! Call or text listing agent for more info or to schedule a private showing!
Zillow last checked: 8 hours ago
Listing updated: December 16, 2025 at 06:17pm
Listed by:
John Johnson 321-863-1990,
JANET COULTER REALTY,
Janet Coulter 850-206-3666,
JANET COULTER REALTY
Bought with:
John Johnson
JANET COULTER REALTY
Source: PAR,MLS#: 669349
Facts & features
Interior
Bedrooms & bathrooms
- Bedrooms: 4
- Bathrooms: 4
- Full bathrooms: 3
- 1/2 bathrooms: 1
Bedroom
- Level: Second
- Area: 143
- Dimensions: 13 x 11
Bedroom 1
- Level: Second
- Area: 120
- Dimensions: 10 x 12
Kitchen
- Level: Second
- Area: 204
- Dimensions: 17 x 12
Living room
- Level: Second
- Area: 361
- Dimensions: 19 x 19
Office
- Level: Second
- Area: 132
- Dimensions: 11 x 12
Heating
- Central
Cooling
- Central Air, Ceiling Fan(s)
Appliances
- Included: Electric Water Heater
- Laundry: Laundry Room
Features
- Flooring: Hardwood, Tile
- Windows: Double Pane Windows, Storm Window(s)
- Has basement: No
Interior area
- Total structure area: 2,790
- Total interior livable area: 2,790 sqft
Property
Parking
- Total spaces: 3
- Parking features: 3 Car Carport, Circular Driveway, Guest
- Carport spaces: 3
- Has uncovered spaces: Yes
Features
- Levels: Two
- Stories: 2
- Patio & porch: Screened
- Pool features: None
- Waterfront features: Bay, Waterfront, Block/Seawall
Lot
- Size: 0.42 Acres
Details
- Parcel number: 241n283077002000080
- Zoning description: Res Single
- Special conditions: Standard
Construction
Type & style
- Home type: SingleFamily
- Architectural style: Traditional
- Property subtype: Single Family Residence
Materials
- Frame
- Foundation: Pillar/Post/Pier
- Roof: Shingle,Gable
Condition
- Resale
- New construction: No
- Year built: 1986
Utilities & green energy
- Electric: Copper Wiring
- Sewer: Septic Tank
Community & neighborhood
Location
- Region: Milton
- Subdivision: Petersen Point
HOA & financial
HOA
- Has HOA: Yes
- HOA fee: $450 annually
- Services included: Association
Other
Other facts
- Price range: $650K - $650K
Price history
| Date | Event | Price |
|---|---|---|
| 12/15/2025 | Sold | $650,000-16.6%$233/sqft |
Source: | ||
| 12/1/2025 | Pending sale | $779,000$279/sqft |
Source: | ||
| 10/23/2025 | Contingent | $779,000$279/sqft |
Source: | ||
| 8/15/2025 | Listed for sale | $779,000+122.6%$279/sqft |
Source: | ||
| 8/11/2011 | Sold | $350,000+54.2%$125/sqft |
Source: Public Record Report a problem | ||
Public tax history
| Year | Property taxes | Tax assessment |
|---|---|---|
| 2024 | $2,597 +1.8% | $251,959 +3% |
| 2023 | $2,552 +2.3% | $244,620 +3% |
| 2022 | $2,494 +13.7% | $237,495 +15.1% |
Find assessor info on the county website
Neighborhood: 32583
Nearby schools
GreatSchools rating
- 4/10East Milton Elementary SchoolGrades: PK-5Distance: 3.4 mi
- 4/10Martin Luther King Middle SchoolGrades: 6-8Distance: 5.7 mi
- 4/10Milton High SchoolGrades: 9-12Distance: 4.8 mi
Schools provided by the listing agent
- Elementary: East Milton
- Middle: R. HOBBS
- High: Milton
Source: PAR. This data may not be complete. We recommend contacting the local school district to confirm school assignments for this home.
Get pre-qualified for a loan
At Zillow Home Loans, we can pre-qualify you in as little as 5 minutes with no impact to your credit score.An equal housing lender. NMLS #10287.
Sell with ease on Zillow
Get a Zillow Showcase℠ listing at no additional cost and you could sell for —faster.
$652,400
2% more+$13,048
With Zillow Showcase(estimated)$665,448

