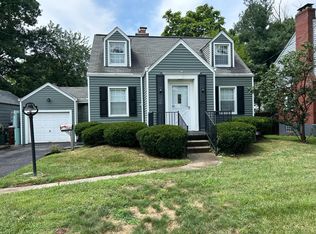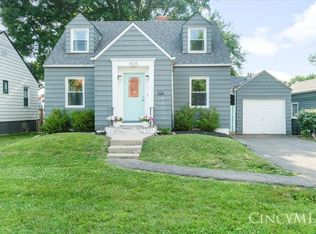Sold for $255,000
$255,000
7833 Plainfield Rd, Cincinnati, OH 45236
3beds
1,134sqft
Single Family Residence
Built in 1938
7,971.48 Square Feet Lot
$256,800 Zestimate®
$225/sqft
$1,807 Estimated rent
Home value
$256,800
$244,000 - $270,000
$1,807/mo
Zestimate® history
Loading...
Owner options
Explore your selling options
What's special
Beautifully updated 3 bedroom two-story showcasing hardwood floors, a bright living room with charming fireplace, and a remodeled eat-in kitchen with granite countertops, subway tile backsplash & stainless steel appliances. Updated full bath, fresh neutral paint, and move-in ready throughout. Enjoy outdoor living on the large deck overlooking a private, fully fenced yard with storage shed.
Zillow last checked: 8 hours ago
Listing updated: January 08, 2026 at 12:18pm
Listed by:
Ronald A Bisher 513-708-7968,
Coldwell Banker Realty 513-922-9400,
Stephanie M Geiser,
Coldwell Banker Realty
Bought with:
Firas H Asha, 2019003126
Real of Ohio
Source: Cincy MLS,MLS#: 1861028 Originating MLS: Cincinnati Area Multiple Listing Service
Originating MLS: Cincinnati Area Multiple Listing Service

Facts & features
Interior
Bedrooms & bathrooms
- Bedrooms: 3
- Bathrooms: 1
- Full bathrooms: 1
Primary bedroom
- Features: Walk-In Closet(s), Wall-to-Wall Carpet
- Level: Second
- Area: 160
- Dimensions: 16 x 10
Bedroom 2
- Level: Second
- Area: 110
- Dimensions: 11 x 10
Bedroom 3
- Level: Second
- Area: 80
- Dimensions: 10 x 8
Bedroom 4
- Area: 0
- Dimensions: 0 x 0
Bedroom 5
- Area: 0
- Dimensions: 0 x 0
Primary bathroom
- Features: Tub w/Shower
Bathroom 1
- Features: Full
- Level: Second
Dining room
- Area: 0
- Dimensions: 0 x 0
Family room
- Area: 0
- Dimensions: 0 x 0
Kitchen
- Features: Eat-in Kitchen, Wood Cabinets, Wood Floor, Marble/Granite/Slate
- Area: 190
- Dimensions: 19 x 10
Living room
- Features: Walkout, Fireplace, Wood Floor
- Area: 209
- Dimensions: 19 x 11
Office
- Area: 0
- Dimensions: 0 x 0
Heating
- Forced Air, Gas
Cooling
- Central Air
Appliances
- Included: Dishwasher, Dryer, Microwave, Oven/Range, Refrigerator, Washer, Gas Water Heater
Features
- Windows: Vinyl
- Basement: Full,Unfinished,Glass Blk Wind
- Number of fireplaces: 1
- Fireplace features: Dummy, Living Room
Interior area
- Total structure area: 1,134
- Total interior livable area: 1,134 sqft
Property
Parking
- Parking features: Driveway
- Has uncovered spaces: Yes
Features
- Levels: Two
- Stories: 2
- Patio & porch: Deck
- Fencing: Vinyl
Lot
- Size: 7,971 sqft
- Dimensions: 50 x 160
- Features: Less than .5 Acre
Details
- Parcel number: 6090013002400
Construction
Type & style
- Home type: SingleFamily
- Architectural style: Traditional
- Property subtype: Single Family Residence
Materials
- Brick, Vinyl Siding
- Foundation: Concrete Perimeter
- Roof: Shingle
Condition
- New construction: No
- Year built: 1938
Utilities & green energy
- Gas: Natural
- Sewer: Public Sewer
- Water: Public
Community & neighborhood
Location
- Region: Cincinnati
HOA & financial
HOA
- Has HOA: No
Other
Other facts
- Listing terms: No Special Financing,Conventional
Price history
| Date | Event | Price |
|---|---|---|
| 1/8/2026 | Sold | $255,000-4.8%$225/sqft |
Source: | ||
| 12/15/2025 | Pending sale | $267,900$236/sqft |
Source: | ||
| 12/4/2025 | Price change | $267,900-1.8%$236/sqft |
Source: | ||
| 11/5/2025 | Listed for sale | $272,900+1.4%$241/sqft |
Source: | ||
| 10/27/2025 | Listing removed | $269,000$237/sqft |
Source: | ||
Public tax history
| Year | Property taxes | Tax assessment |
|---|---|---|
| 2024 | $6,035 +88.4% | $98,875 +92.2% |
| 2023 | $3,204 -5% | $51,450 +23.2% |
| 2022 | $3,374 +7.5% | $41,759 |
Find assessor info on the county website
Neighborhood: 45236
Nearby schools
GreatSchools rating
- 5/10Amity Elementary SchoolGrades: PK-6Distance: 0.4 mi
- 6/10Deer Park Jr/Sr High SchoolGrades: 7-12Distance: 0.3 mi
Get a cash offer in 3 minutes
Find out how much your home could sell for in as little as 3 minutes with a no-obligation cash offer.
Estimated market value$256,800
Get a cash offer in 3 minutes
Find out how much your home could sell for in as little as 3 minutes with a no-obligation cash offer.
Estimated market value
$256,800

