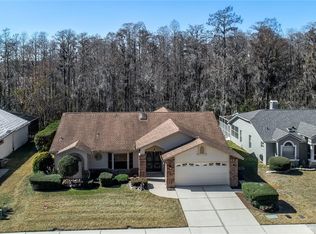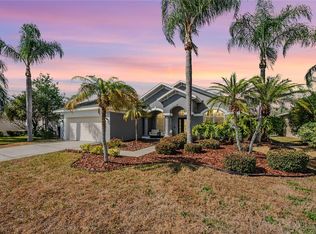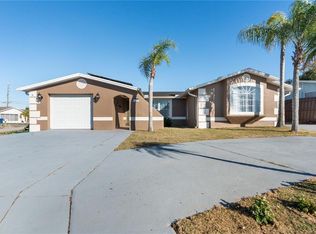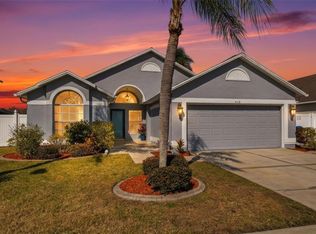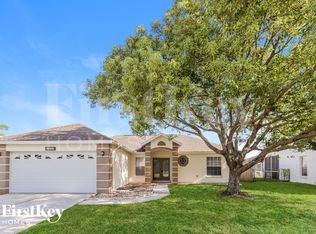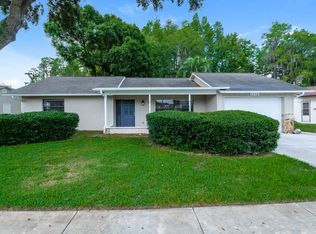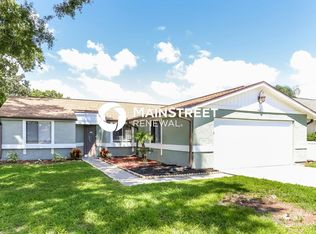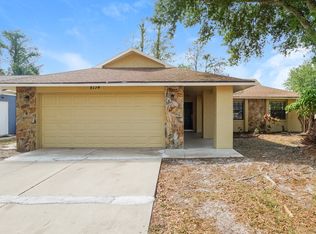Location, Location, Location! Spacious 4-Bedroom Solar Heated Pool Home with salt chlorinator in Desirable Mill Run. Discover incredible potential in this 4-bedroom, 2-bathroom pool home boasting 2,048 sq. ft. of living space in the sought-after deed-restricted community of Mill Run. Whether you're searching for a primary residence, vacation home, retirement retreat, or investment opportunity, this property is a true diamond in the rough—ready for your finishing touches! Key Features: New Roof (2011) – Peace of mind with a durable upgrade A/C System (2022) – Efficient cooling for Florida summers, New Water Softener 2023, Freshly Painted Inside & Out (2021) – A clean, updated look Split Bedroom Layout & Open Floor Plan – Ideal for privacy and entertaining Wood Flooring in bedrooms, living, and dining areas. Pool fountain does not work. Tile Flooring in kitchen, family room, and bathrooms Cozy Fireplace – Perfect for cool evenings Large Screened-in Pool – Enjoy year-round outdoor living Fenced Backyard – Great for pets, play, or parties No Flood Insurance Required – Savings and security Prime Location: Conveniently located just minutes from top-rated schools, shopping, dining, and major highways, Mill Run is one of the area’s most attractive neighborhoods for families and investors alike. This home offers endless potential. Don’t miss your chance to transform this solid, property into your dream Florida oasis.
For sale
Price cut: $10K (1/2)
$439,500
7838 Trail Run Loop, New Port Richey, FL 34653
4beds
2,048sqft
Est.:
Single Family Residence
Built in 1995
7,702 Square Feet Lot
$-- Zestimate®
$215/sqft
$12/mo HOA
What's special
Large screened-in poolCozy fireplaceSolar heated poolSalt chlorinatorOpen floor planFenced backyardWood flooring
- 276 days |
- 1,173 |
- 58 |
Zillow last checked: 8 hours ago
Listing updated: January 02, 2026 at 12:53pm
Listing Provided by:
Matt Mayers 727-678-1074,
LIFES A BEACH REAL ESTATE 972-415-2502
Source: Stellar MLS,MLS#: TB8383494 Originating MLS: Suncoast Tampa
Originating MLS: Suncoast Tampa

Tour with a local agent
Facts & features
Interior
Bedrooms & bathrooms
- Bedrooms: 4
- Bathrooms: 2
- Full bathrooms: 2
Primary bedroom
- Features: Built-In Shelving, Ceiling Fan(s), Dual Sinks, En Suite Bathroom, Exhaust Fan, Tub with Separate Shower Stall, Water Closet/Priv Toilet, Walk-In Closet(s)
- Level: First
- Area: 165 Square Feet
- Dimensions: 11x15
Bedroom 2
- Features: Ceiling Fan(s), Walk-In Closet(s)
- Level: First
- Area: 121 Square Feet
- Dimensions: 11x11
Bedroom 3
- Features: Ceiling Fan(s), Built-in Closet
- Level: First
- Area: 100 Square Feet
- Dimensions: 10x10
Bedroom 4
- Features: Built-In Shelving, Ceiling Fan(s), Built-in Closet
- Level: First
- Area: 110 Square Feet
- Dimensions: 10x11
Dining room
- Level: First
- Area: 143 Square Feet
- Dimensions: 11x13
Family room
- Features: Ceiling Fan(s)
- Level: First
- Area: 304 Square Feet
- Dimensions: 19x16
Kitchen
- Features: Breakfast Bar, Kitchen Island, Stone Counters
- Level: First
- Area: 238 Square Feet
- Dimensions: 17x14
Living room
- Level: First
- Area: 330 Square Feet
- Dimensions: 15x22
Heating
- Electric
Cooling
- Central Air
Appliances
- Included: Convection Oven, Dishwasher, Disposal, Dryer, Electric Water Heater, Exhaust Fan, Freezer, Ice Maker, Microwave, Range Hood, Refrigerator, Washer
- Laundry: Inside
Features
- Cathedral Ceiling(s), Eating Space In Kitchen, High Ceilings, Kitchen/Family Room Combo, Open Floorplan, Primary Bedroom Main Floor, Solid Wood Cabinets, Stone Counters, Thermostat, Walk-In Closet(s)
- Flooring: Ceramic Tile, Hardwood
- Doors: Sliding Doors
- Has fireplace: Yes
- Fireplace features: Wood Burning
Interior area
- Total structure area: 2,450
- Total interior livable area: 2,048 sqft
Video & virtual tour
Property
Parking
- Total spaces: 2
- Parking features: Garage - Attached
- Attached garage spaces: 2
Features
- Levels: One
- Stories: 1
- Exterior features: Irrigation System, Sidewalk
- Has private pool: Yes
- Pool features: Gunite, In Ground, Lighting, Screen Enclosure
Lot
- Size: 7,702 Square Feet
Details
- Parcel number: 152616011000B000050
- Zoning: R4
- Special conditions: None
Construction
Type & style
- Home type: SingleFamily
- Property subtype: Single Family Residence
Materials
- Vinyl Siding, Wood Frame
- Foundation: Slab
- Roof: Shingle
Condition
- New construction: No
- Year built: 1995
Utilities & green energy
- Sewer: Public Sewer
- Water: None
- Utilities for property: Cable Connected, Electricity Connected, Sewer Connected, Water Connected
Community & HOA
Community
- Subdivision: MILL RUN PH 04
HOA
- Has HOA: Yes
- HOA fee: $12 monthly
- HOA name: Ensuvi Property Management
- Pet fee: $0 monthly
Location
- Region: New Port Richey
Financial & listing details
- Price per square foot: $215/sqft
- Tax assessed value: $406,075
- Annual tax amount: $6,885
- Date on market: 5/21/2025
- Cumulative days on market: 274 days
- Listing terms: Cash,Conventional,FHA,VA Loan
- Ownership: Fee Simple
- Total actual rent: 0
- Electric utility on property: Yes
- Road surface type: Asphalt
Estimated market value
Not available
Estimated sales range
Not available
$2,680/mo
Price history
Price history
| Date | Event | Price |
|---|---|---|
| 1/2/2026 | Price change | $439,500-2.2%$215/sqft |
Source: | ||
| 12/15/2025 | Price change | $449,500-1.1%$219/sqft |
Source: | ||
| 12/10/2025 | Price change | $2,875-3.4%$1/sqft |
Source: Zillow Rentals Report a problem | ||
| 11/22/2025 | Listed for rent | $2,975+10.2%$1/sqft |
Source: Zillow Rentals Report a problem | ||
| 11/14/2025 | Listed for sale | $454,500$222/sqft |
Source: | ||
| 11/11/2025 | Pending sale | $454,500$222/sqft |
Source: | ||
| 9/12/2025 | Price change | $454,500-1.1%$222/sqft |
Source: | ||
| 8/14/2025 | Price change | $459,500-1.1%$224/sqft |
Source: | ||
| 7/24/2025 | Price change | $464,500-1.1%$227/sqft |
Source: | ||
| 7/3/2025 | Price change | $469,500-1.1%$229/sqft |
Source: | ||
| 6/14/2025 | Price change | $474,500-1%$232/sqft |
Source: | ||
| 5/21/2025 | Listed for sale | $479,500+28.9%$234/sqft |
Source: | ||
| 5/19/2025 | Listing removed | $2,700$1/sqft |
Source: Zillow Rentals Report a problem | ||
| 4/10/2025 | Price change | $2,700-6.1%$1/sqft |
Source: Zillow Rentals Report a problem | ||
| 3/10/2025 | Listed for rent | $2,875$1/sqft |
Source: Zillow Rentals Report a problem | ||
| 6/3/2024 | Listing removed | -- |
Source: Zillow Rentals Report a problem | ||
| 5/17/2024 | Listed for rent | $2,875$1/sqft |
Source: Zillow Rentals Report a problem | ||
| 1/27/2022 | Sold | $372,000+11%$182/sqft |
Source: HomeSmart Intl Solds #U8148393_34653 Report a problem | ||
| 1/14/2022 | Pending sale | $335,000$164/sqft |
Source: | ||
| 1/11/2022 | Listed for sale | $335,000+20.7%$164/sqft |
Source: | ||
| 10/10/2006 | Sold | $277,500+856.9%$135/sqft |
Source: Public Record Report a problem | ||
| 5/12/1995 | Sold | $29,000$14/sqft |
Source: Public Record Report a problem | ||
Public tax history
Public tax history
| Year | Property taxes | Tax assessment |
|---|---|---|
| 2024 | $6,886 +12.6% | $406,075 +17.1% |
| 2023 | $6,113 +179.3% | $346,812 +13.6% |
| 2022 | $2,189 +2.3% | $305,339 +85% |
| 2021 | $2,139 +1.8% | $165,060 +1.4% |
| 2020 | $2,101 +2.1% | $162,790 +2.3% |
| 2019 | $2,058 | $159,130 +1.9% |
| 2018 | $2,058 +3.4% | $156,171 |
| 2017 | $1,990 +0.7% | $156,171 +4.2% |
| 2016 | $1,976 +2.1% | $149,813 +0.7% |
| 2015 | $1,936 +3% | $148,772 -1.5% |
| 2014 | $1,880 | $150,986 +3.8% |
| 2013 | -- | $145,410 +1% |
| 2012 | -- | $143,917 -2.9% |
| 2011 | -- | $148,157 -0.5% |
| 2010 | -- | $148,836 +4.8% |
| 2009 | -- | $142,001 -29.7% |
| 2008 | -- | $201,964 -15.2% |
| 2007 | -- | $238,117 +1.8% |
| 2006 | -- | $233,937 +27.2% |
| 2005 | -- | $183,893 +12.3% |
| 2004 | -- | $163,793 +9.5% |
| 2003 | -- | $149,620 +5.5% |
| 2002 | -- | $141,809 +20.4% |
| 2000 | -- | $117,815 |
| 1999 | -- | $117,815 |
Find assessor info on the county website
BuyAbility℠ payment
Est. payment
$2,707/mo
Principal & interest
$2061
Property taxes
$634
HOA Fees
$12
Climate risks
Neighborhood: 34653
Nearby schools
GreatSchools rating
- 6/10Deer Park Elementary SchoolGrades: PK-5Distance: 0.8 mi
- 5/10River Ridge Middle SchoolGrades: 6-8Distance: 4.6 mi
- 5/10River Ridge High SchoolGrades: PK,9-12Distance: 4.6 mi
Schools provided by the listing agent
- Elementary: Deer Park Elementary-PO
- Middle: River Ridge Middle-PO
- High: River Ridge High-PO
Source: Stellar MLS. This data may not be complete. We recommend contacting the local school district to confirm school assignments for this home.
