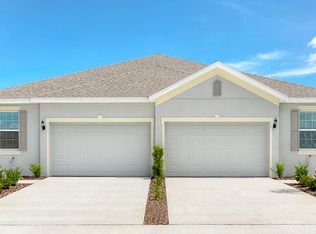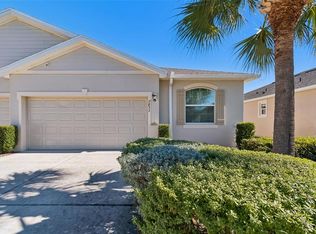Sold for $317,000
$317,000
7840 Timberview Loop, Wesley Chapel, FL 33545
3beds
1,587sqft
Villa
Built in 2018
4,125 Square Feet Lot
$303,100 Zestimate®
$200/sqft
$2,159 Estimated rent
Home value
$303,100
$270,000 - $339,000
$2,159/mo
Zestimate® history
Loading...
Owner options
Explore your selling options
What's special
One or more photo(s) has been virtually staged. SELLER IS OFFERING $2,500 IN CLOSING COSTS OR RATE BUYDOWN PLUS WILL PAY THE BUYER 12 MONTHS OF HOA FEES (AT THE MONTHLY PRICE AT THE TIME OF CLOSING). You will FALL IN LOVE with this MOVE IN READY, EXCEPTIONALLY MAINTAINED 3-bedroom, 2-bathroom, 2 car garage villa nestled in the sought-after Watergrass Neighborhood in Wesley Chapel! PRIDE OF OWNERSHIP shows in this POND FRONT VILLA! The focal point of the property is from the living room and through the sliding glass doors to your SCREENED IN LANAI, and vinyl picketed FENCED IN BACKYARD, overlooking the pond & all Florida nature has to offer. The views are beautiful and indescribable. Windchase Villas includes an HOA that maintains roof repairs (this house has a brand-new roof!), exterior structure, pressure washing, and landscaping (except the section within the fenced in area). The HEART of this home is the Kitchen/Dining room area! Can you say CLEAN AND BRIGHT? This BEAUTIFUL AND UPGRADED kitchen showcase GRANITE COUNTERTOPS, a HUGE ISLAND, TONS OF CABINET SPACE, AND STAINLESS STEEL APPLIANCES -- it has plenty of room for FAMILY and FRIENDS to pull up a chair to the Island and even more room to sit around a DINING TABLE that is right off of the Kitchen. Combined with the Kitchen, it is the PERFECT LIVING SPACE for unwinding at the end of a long day or ENTERTAINING friends and family! The Master Bedroom is HUGE and offers a very large WALK IN CLOSET and the En Suite Bathroom boasts DUAL VANITIES and WALK IN SHOWER. The Master Suite is truly the perfect retreat to wind down at the end of the day! You’ll also LOVE that the additional 2 bedrooms are roomy and located on the other side of the house from the master bedroom of this split floorplan home (the inside laundry is also centrally located!). This villa also comes with a perfect sized 2 car garage. Additionally, the Watergrass community has TONS of amenities that all residents have access to. You’ll be able to walk miles of sidewalks and trails, go to the fitness center, or enjoy the resort style pools including the Jr. Olympic lap pool! It also offers basketball courts, tennis courts, dog parks and playgrounds! The community is super active and there is always something to do! Watergrass is so close to most anything you could ever want nearby! It is minutes from Promenade Park with even more amenities like pool, dog parks, picnic tables, pavilions, etc. Watergrass Elementary is a super quick walk from your home. It is also a 5-minute drive to the 1st Lagoon Community in the country: Crystal Lagoon which is open to the public and has so many fun things to do most any day in their heated HUGE lagoon! There are many Restaurants, tons of shopping and hospitals nearby. Also, just a short drive away, you are close to Tampa International Airport, Downtown Tampa, Orlando, Beaches and just about anything else you could ever need. I-75 is a quick drive. Come check out this villa today!
Zillow last checked: 8 hours ago
Listing updated: September 27, 2024 at 12:51pm
Listing Provided by:
Chris Thompson 813-777-8382,
KELLER WILLIAMS SUBURBAN TAMPA 813-684-9500,
Michelle Thompson 813-321-9495,
KELLER WILLIAMS SUBURBAN TAMPA
Bought with:
Ethel Buns, 3249963
COMPASS FLORIDA LLC
Bryan Manly, 3314942
COMPASS FLORIDA LLC
Source: Stellar MLS,MLS#: T3516077 Originating MLS: Tampa
Originating MLS: Tampa

Facts & features
Interior
Bedrooms & bathrooms
- Bedrooms: 3
- Bathrooms: 2
- Full bathrooms: 2
Primary bedroom
- Features: Walk-In Closet(s)
- Level: First
- Dimensions: 16x14
Bedroom 2
- Features: Built-in Closet
- Level: First
- Dimensions: 12x11
Bedroom 3
- Features: Walk-In Closet(s)
- Level: First
- Dimensions: 11x11
Dining room
- Level: First
- Dimensions: 12x10
Kitchen
- Level: First
- Dimensions: 16x12
Living room
- Level: First
- Dimensions: 16x15
Heating
- Central
Cooling
- Central Air
Appliances
- Included: Dishwasher, Microwave, Range, Refrigerator
- Laundry: Inside
Features
- Cathedral Ceiling(s), Eating Space In Kitchen, Open Floorplan, Primary Bedroom Main Floor, Walk-In Closet(s)
- Flooring: Carpet, Tile
- Doors: Sliding Doors
- Windows: Window Treatments
- Has fireplace: No
Interior area
- Total structure area: 2,300
- Total interior livable area: 1,587 sqft
Property
Parking
- Total spaces: 2
- Parking features: Garage - Attached
- Attached garage spaces: 2
Features
- Levels: One
- Stories: 1
- Patio & porch: Rear Porch, Screened
- Exterior features: Irrigation System, Lighting, Sidewalk
- Has view: Yes
- View description: Water, Pond
- Has water view: Yes
- Water view: Water,Pond
Lot
- Size: 4,125 sqft
- Features: City Lot, In County, Landscaped, Sidewalk
Details
- Parcel number: 3525200030027000120
- Zoning: MPUD
- Special conditions: None
Construction
Type & style
- Home type: SingleFamily
- Architectural style: Contemporary
- Property subtype: Villa
Materials
- Block, Stucco
- Foundation: Slab
- Roof: Shingle
Condition
- Completed
- New construction: No
- Year built: 2018
Utilities & green energy
- Sewer: Public Sewer
- Water: Public
- Utilities for property: Electricity Connected, Sewer Connected, Water Connected
Community & neighborhood
Community
- Community features: Deed Restrictions, Irrigation-Reclaimed Water, Park, Playground, Pool, Sidewalks
Location
- Region: Wesley Chapel
- Subdivision: WATERGRASS PCLS C-1 & C-2
HOA & financial
HOA
- Has HOA: Yes
- HOA fee: $300 monthly
- Services included: Maintenance Structure, Maintenance Grounds
- Association name: Greenacre
- Association phone: 813-936-4157
Other fees
- Pet fee: $0 monthly
Other financial information
- Total actual rent: 0
Other
Other facts
- Listing terms: Cash,Conventional,FHA,VA Loan
- Ownership: Fee Simple
- Road surface type: Paved
Price history
| Date | Event | Price |
|---|---|---|
| 9/3/2024 | Sold | $317,000-2.5%$200/sqft |
Source: | ||
| 6/19/2024 | Pending sale | $324,999$205/sqft |
Source: | ||
| 6/4/2024 | Price change | $324,9990%$205/sqft |
Source: | ||
| 5/23/2024 | Price change | $325,000-4.3%$205/sqft |
Source: | ||
| 5/7/2024 | Price change | $339,500-1.6%$214/sqft |
Source: | ||
Public tax history
| Year | Property taxes | Tax assessment |
|---|---|---|
| 2024 | $6,201 +4.7% | $299,560 +13.1% |
| 2023 | $5,925 +21.9% | $264,800 +11.5% |
| 2022 | $4,861 +7.2% | $237,451 +19.3% |
Find assessor info on the county website
Neighborhood: 33545
Nearby schools
GreatSchools rating
- 3/10Watergrass Elementary SchoolGrades: PK-5Distance: 0.3 mi
- 6/10Thomas E. Weightman Middle SchoolGrades: 6-8Distance: 2.3 mi
- 4/10Wesley Chapel High SchoolGrades: 9-12Distance: 2.5 mi
Get a cash offer in 3 minutes
Find out how much your home could sell for in as little as 3 minutes with a no-obligation cash offer.
Estimated market value$303,100
Get a cash offer in 3 minutes
Find out how much your home could sell for in as little as 3 minutes with a no-obligation cash offer.
Estimated market value
$303,100

