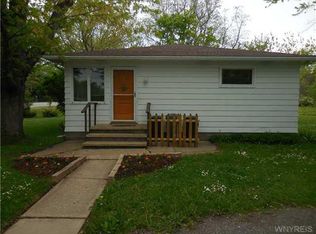Closed
$207,000
7847 Erie Rd, Derby, NY 14047
4beds
1,635sqft
Single Family Residence
Built in 1934
0.57 Acres Lot
$211,500 Zestimate®
$127/sqft
$2,484 Estimated rent
Home value
$211,500
$201,000 - $222,000
$2,484/mo
Zestimate® history
Loading...
Owner options
Explore your selling options
What's special
Don't miss out this beautifully fully renovated 4-bedroom, 2-bathroom home that seamlessly blends modern elegance with coastal charm this Cape Cod-style home offers 1,635 square feet of thoughtfully updated living space on a generous 0.57-acre lot. Situated in a prime location, this property offers easy access to a variety of recreational amenities. Just minutes away is Sturgeon Point Marina, picnic areas along the Lake Erie shoreline. Wendt Beach Park, and Cradle Beach!
With its proximity to these attractions and the vibrant local scene, 7847 Erie Road presents an excellent opportunity for both homeowners and investors. Whether you're seeking a year-round residence or considering a vacation rental, this move-in-ready home is poised to provide comfort and convenience in a desirable location.
This stylish residence boasts new flooring throughout, fresh interior and exterior paint, contemporary cabinetry, ceramic-tiled fully renovated bathrooms, Newer furnace, New HWT,some new doors, new drywalls all over. The open-concept layout offers a spacious and inviting atmosphere, perfect for both relaxation and entertaining.
A standout feature of this home is the thoughtfully installed recessed lighting throughout. These fixtures provide welcoming ambiance in every room with a sleek flush design complements the home's modern aesthetic.
Zillow last checked: 8 hours ago
Listing updated: October 24, 2025 at 10:56am
Listed by:
Maya Haddad 716-800-7150,
WNY Metro Roberts Realty
Bought with:
Timothy Dove, 10401269042
Superlative Real Estate, Inc.
Source: NYSAMLSs,MLS#: B1609453 Originating MLS: Buffalo
Originating MLS: Buffalo
Facts & features
Interior
Bedrooms & bathrooms
- Bedrooms: 4
- Bathrooms: 2
- Full bathrooms: 2
- Main level bathrooms: 1
- Main level bedrooms: 1
Heating
- Gas, Forced Air
Appliances
- Included: Gas Water Heater
Features
- Living/Dining Room, Bedroom on Main Level, Main Level Primary
- Flooring: Luxury Vinyl
- Basement: Full
- Has fireplace: No
Interior area
- Total structure area: 1,635
- Total interior livable area: 1,635 sqft
Property
Parking
- Parking features: No Garage
Features
- Exterior features: Gravel Driveway
Lot
- Size: 0.57 Acres
- Dimensions: 100 x 250
- Features: Rectangular, Rectangular Lot
Details
- Parcel number: 1444892200200001050000
- Special conditions: Standard
Construction
Type & style
- Home type: SingleFamily
- Architectural style: Cape Cod
- Property subtype: Single Family Residence
Materials
- Vinyl Siding
- Foundation: Block
Condition
- Resale
- Year built: 1934
Utilities & green energy
- Sewer: Connected
- Water: Connected, Public
- Utilities for property: Sewer Connected, Water Connected
Community & neighborhood
Location
- Region: Derby
- Subdivision: Hotland Land Company's Su
Other
Other facts
- Listing terms: Cash,Conventional,FHA
Price history
| Date | Event | Price |
|---|---|---|
| 10/16/2025 | Sold | $207,000-5.5%$127/sqft |
Source: | ||
| 8/19/2025 | Pending sale | $219,000$134/sqft |
Source: | ||
| 6/27/2025 | Price change | $219,000-8.7%$134/sqft |
Source: | ||
| 5/26/2025 | Listed for sale | $239,900+242.7%$147/sqft |
Source: | ||
| 1/16/2025 | Sold | $70,000-26.2%$43/sqft |
Source: | ||
Public tax history
| Year | Property taxes | Tax assessment |
|---|---|---|
| 2024 | -- | $119,000 |
| 2023 | -- | $119,000 |
| 2022 | -- | $119,000 |
Find assessor info on the county website
Neighborhood: 14047
Nearby schools
GreatSchools rating
- 6/10Highland Elementary SchoolGrades: K-5Distance: 3.4 mi
- 5/10William G Houston Middle SchoolGrades: 6-8Distance: 2.1 mi
- 5/10Lake Shore Senior High SchoolGrades: 9-12Distance: 1.8 mi
Schools provided by the listing agent
- District: Lake Shore (Evans-Brant)
Source: NYSAMLSs. This data may not be complete. We recommend contacting the local school district to confirm school assignments for this home.
