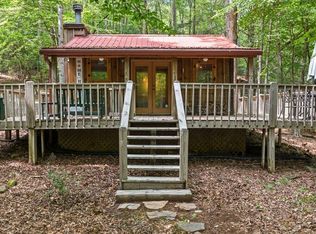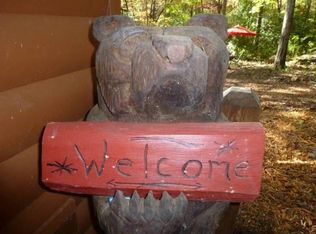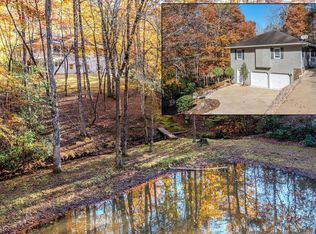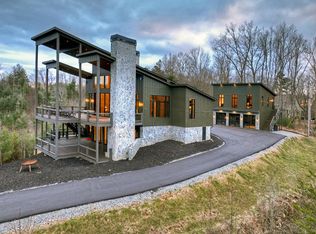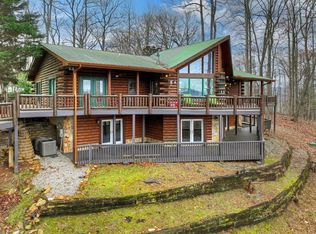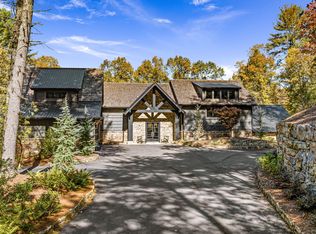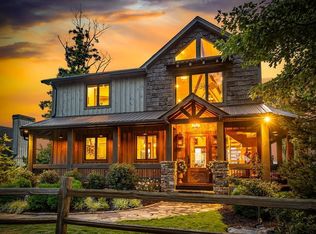Privately tucked away on over 27 pristine acres, this custom-built 5 bedroom, 5.5 bath chalet captures breathtaking long-range views of the Blue Ridge Mountains. Surrounded by nature and bordered by USFS land, the property offers unmatched privacy with a serene creek meandering through. Designed for both comfort and style, the home features a soaring great room with a wall of windows to frame the mountain vistas, a floor-to-ceiling wood burning stove, and a spacious loft. Each bedroom is en-suite, providing luxurious privacy for family and guests. The gourmet kitchen boasts custom cabinetry, premium finishes, and an open flow perfect for entertaining. After a day outdoors, unwind in the indoor sauna, gather at the outdoor stone fire-pit under the stars, or fire up the built-in BBQ for mountain-side dining. A large barn/workshop offers endless possibilities for hobbies, storage, or equipment. With a mix of rolling pasture, hardwood forest, and creek frontage, the land is ideal for exploring, recreation, or simply enjoying the peaceful surroundings. A rare opportunity to own a true mountain retreat crafted by the builder for himself and his family with uncompromising space, privacy, and custom craftsmanship—just minutes from all the beauty and adventure the Blue Ridge area has to offer.
Active
$3,499,000
785 Wehunt Rd, Blue Ridge, GA 30513
5beds
4,259sqft
Est.:
Residential
Built in 2016
27.42 Acres Lot
$-- Zestimate®
$822/sqft
$-- HOA
What's special
Indoor saunaSpacious loftEach bedroom is en-suiteFloor-to-ceiling wood burning stoveSerene creek meandering through
- 2 days |
- 563 |
- 24 |
Zillow last checked: 8 hours ago
Listing updated: February 27, 2026 at 01:20pm
Listed by:
Grant Fitts 706-851-4541,
Mountain Sotheby's International Realty
Source: NGBOR,MLS#: 425254
Tour with a local agent
Facts & features
Interior
Bedrooms & bathrooms
- Bedrooms: 5
- Bathrooms: 6
- Full bathrooms: 5
- Partial bathrooms: 1
- Main level bedrooms: 1
Rooms
- Room types: Living Room, Dining Room, Kitchen, Loft
Primary bedroom
- Level: Main
Heating
- Central
Cooling
- Central Air
Appliances
- Included: Refrigerator, Cooktop, Oven, Microwave, Dishwasher
- Laundry: Main Level
Features
- Wet Bar, Cathedral Ceiling(s), Sheetrock, Wood, Loft, Sauna
- Flooring: Wood, Tile
- Windows: Insulated Windows
- Basement: Finished,Full
- Number of fireplaces: 2
- Fireplace features: Vented, Gas Log
Interior area
- Total structure area: 4,259
- Total interior livable area: 4,259 sqft
Property
Parking
- Total spaces: 2
- Parking features: Driveway, See Remarks, Gravel
- Garage spaces: 2
- Has uncovered spaces: Yes
Features
- Levels: Three Or More
- Stories: 3
- Patio & porch: Covered, Patio, Wrap Around
- Exterior features: Pasture, Garden, Fire Pit
- Has spa: Yes
- Spa features: Heated, Bath
- Has view: Yes
- View description: Mountain(s), Year Round, Long Range
- Waterfront features: Creek
- Frontage type: Road,Creek,USFS
Lot
- Size: 27.42 Acres
- Features: Mini-Farm
- Topography: Sloping,Rolling
Details
- Additional structures: Workshop
- Parcel number: 0064 036B
Construction
Type & style
- Home type: SingleFamily
- Architectural style: Chalet,Cabin,Country
- Property subtype: Residential
Materials
- Frame, Wood Siding, Stone, Composite
- Roof: Shingle,Metal
Condition
- Resale
- New construction: No
- Year built: 2016
Utilities & green energy
- Sewer: Septic Tank
- Water: Well
- Utilities for property: Internet (Starlink), Internet (Other)
Community & HOA
Location
- Region: Blue Ridge
Financial & listing details
- Price per square foot: $822/sqft
- Tax assessed value: $901,493
- Annual tax amount: $2,846
- Date on market: 2/27/2026
- Road surface type: Gravel, Paved
Estimated market value
Not available
Estimated sales range
Not available
Not available
Price history
Price history
| Date | Event | Price |
|---|---|---|
| 2/27/2026 | Listed for sale | $3,499,000-16.7%$822/sqft |
Source: NGBOR #425254 Report a problem | ||
| 2/12/2026 | Listing removed | $4,199,000$986/sqft |
Source: NGBOR #417975 Report a problem | ||
| 8/12/2025 | Listed for sale | $4,199,000+3488.9%$986/sqft |
Source: NGBOR #417975 Report a problem | ||
| 1/20/2015 | Sold | $117,000$27/sqft |
Source: Public Record Report a problem | ||
Public tax history
Public tax history
| Year | Property taxes | Tax assessment |
|---|---|---|
| 2024 | $2,846 +9% | $360,597 +17.7% |
| 2023 | $2,610 -17.3% | $306,296 -1% |
| 2022 | $3,155 +1.3% | $309,516 +39.4% |
| 2021 | $3,114 -1.6% | $222,096 |
| 2020 | $3,166 -1.9% | $222,096 |
| 2019 | $3,227 +0.2% | $222,096 +6.2% |
| 2018 | $3,222 | $209,126 +15.5% |
| 2017 | $3,222 +305.3% | $181,091 +277% |
| 2016 | $795 | $48,034 |
| 2015 | $795 -6.7% | $48,034 -24.6% |
| 2014 | $852 -24.8% | $63,716 |
| 2013 | $1,134 | $63,716 |
Find assessor info on the county website
BuyAbility℠ payment
Est. payment
$17,908/mo
Principal & interest
$16887
Property taxes
$1021
Climate risks
Neighborhood: 30513
Getting around
0 / 100
Car-DependentNearby schools
GreatSchools rating
- 7/10West Fannin Elementary SchoolGrades: PK-5Distance: 3.9 mi
- 7/10Fannin County Middle SchoolGrades: 6-8Distance: 7.4 mi
- 4/10Fannin County High SchoolGrades: 9-12Distance: 6.2 mi
