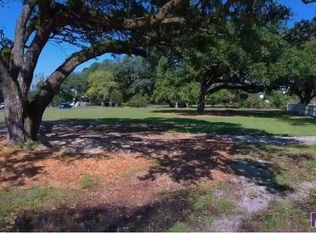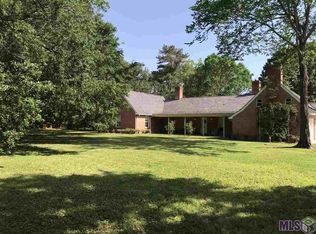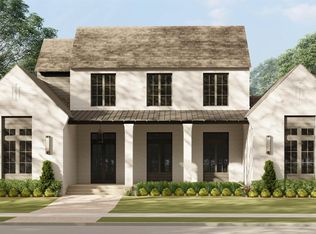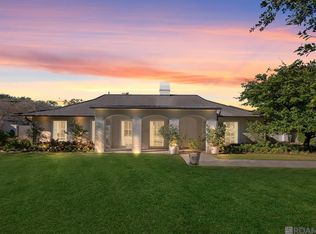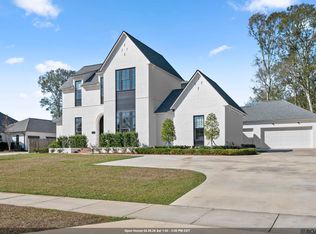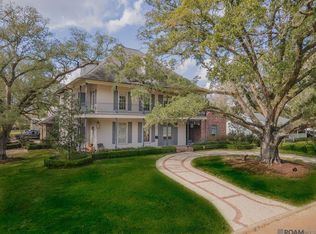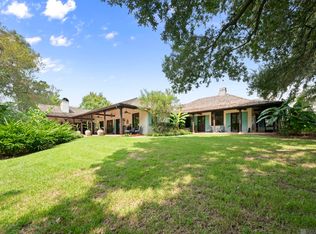Welcome to this stunning new Craft home, located on the prestigious and historic Highland Rd. at 7855 Highland Rd, Baton Rouge. Designed with both luxury and functionality in mind, this home offers the perfect blend of elegance and comfort. The inviting circle drive, accented with a brick border, provides ample parking space and adds to the home’s exceptional curb appeal. A grand gated courtyard with a 15-foot entrance welcomes you into the heart of the home, setting the tone for what’s to come. Inside, the chef’s kitchen is a masterpiece, featuring a beautiful 10-foot plaster vent hood, complemented by a scullery, and soaring 14-foot ceilings that flow seamlessly into the spacious living room. Riffed oak cabinetry, paired with luxurious quartzite countertops, offers both style and practicality. The master bathroom is a true sanctuary, complete with a freestanding tub and a large walk-in shower, creating a spa-like atmosphere perfect for relaxation. The home also offers two laundry rooms for convenience—one upstairs and one downstairs. The back patio is designed for comfort and year-round enjoyment, with both heated and cooled spaces, and a automated porch screen for the Spring and Summer time. Travertine pavers throughout the back porch create an elegant outdoor area, ideal for entertaining or simply unwinding. This home includes a 3-car garage and gated homeowner access, with guest parking out front, ensuring both privacy and convenience. With 10-foot ceilings in most areas and an open-concept layout, every room is spacious and airy. Whether you’re hosting guests or enjoying quiet time, this home offers the perfect setting to live and entertain in style.
New construction
$1,875,000
7855 Highland Rd, Baton Rouge, LA 70808
4beds
4,065sqft
Est.:
Single Family Residence, Residential
Built in 2025
0.43 Acres Lot
$-- Zestimate®
$461/sqft
$-- HOA
What's special
Elegant outdoor areaLarge walk-in showerHeated and cooled spacesRiffed oak cabinetryGrand gated courtyardCircle driveBack patio
- 370 days |
- 940 |
- 41 |
Zillow last checked: 8 hours ago
Listing updated: February 26, 2026 at 12:45pm
Listed by:
Brent Thompson,
Craft Realty 225-228-1361,
Amanda Allen,
Craft Realty
Source: ROAM MLS,MLS#: 2025003167
Tour with a local agent
Facts & features
Interior
Bedrooms & bathrooms
- Bedrooms: 4
- Bathrooms: 5
- Full bathrooms: 4
- Partial bathrooms: 1
Rooms
- Room types: Primary Bathroom, Bedroom, Primary Bedroom, Dining Room, Foyer, Kitchen, Living Room, Office, Sitting Room
Primary bedroom
- Features: En Suite Bath, Ceiling 9ft Plus, Sitting/Office Area, Master Downstairs
- Level: First
- Area: 225
- Dimensions: 15 x 15
Bedroom 1
- Level: First
- Area: 168
- Dimensions: 14 x 12
Bedroom 2
- Level: Second
- Area: 156
- Dimensions: 13 x 12
Bedroom 3
- Level: Second
- Area: 156
- Dimensions: 13 x 12
Primary bathroom
- Features: Double Vanity, Walk-In Closet(s), Separate Shower, Soaking Tub, Water Closet
- Level: First
- Area: 224
- Dimensions: 16 x 14
Dining room
- Level: First
- Area: 185.6
- Length: 16
Kitchen
- Features: Counters Solid Surface, Kitchen Island, Cabinets Custom Built
- Level: First
- Area: 294
- Dimensions: 21 x 14
Living room
- Level: First
- Area: 504
- Dimensions: 24 x 21
Office
- Level: First
- Area: 121
- Dimensions: 11 x 11
Heating
- 2 or More Units Heat, Central, Gas Heat
Cooling
- Multi Units, Central Air
Appliances
- Included: Gas Stove Con, Ice Maker, Wine Cooler, Dishwasher, Microwave, Range/Oven, Stainless Steel Appliance(s)
- Laundry: Electric Dryer Hookup, Washer Hookup, Inside
Features
- Ceiling 9'+, Primary Closet
- Flooring: Ceramic Tile, Wood
- Attic: Attic Access
- Has fireplace: Yes
- Fireplace features: Outside
Interior area
- Total structure area: 5,770
- Total interior livable area: 4,065 sqft
Video & virtual tour
Property
Parking
- Total spaces: 4
- Parking features: 4+ Cars Park, Garage, Driveway, Garage Door Opener
- Has garage: Yes
Features
- Stories: 2
- Patio & porch: Covered, Patio, Screened
- Exterior features: Outdoor Kitchen, Lighting
- Has spa: Yes
- Spa features: Heated
- Fencing: Full,Privacy,Wood
Lot
- Size: 0.43 Acres
- Dimensions: 93.04 x 194.38 x 294.49 x 195.21
- Features: Landscaped
Details
- Parcel number: 30830491
- Special conditions: Standard
Construction
Type & style
- Home type: SingleFamily
- Architectural style: Traditional
- Property subtype: Single Family Residence, Residential
Materials
- Brick Siding, Block
- Foundation: Slab
- Roof: Shingle
Condition
- Under Construction
- New construction: Yes
- Year built: 2025
Details
- Builder name: Brandon Craft Developments, LLC
Utilities & green energy
- Gas: Entergy
- Sewer: Public Sewer
- Water: Public
- Utilities for property: Cable Connected
Community & HOA
Community
- Subdivision: Rural Tract (no Subd)
Location
- Region: Baton Rouge
Financial & listing details
- Price per square foot: $461/sqft
- Tax assessed value: $290,000
- Annual tax amount: $3,397
- Price range: $1.9M - $1.9M
- Date on market: 2/21/2025
- Listing terms: Cash,Conventional
Estimated market value
Not available
Estimated sales range
Not available
Not available
Price history
Price history
| Date | Event | Price |
|---|---|---|
| 2/21/2025 | Listed for sale | $1,875,000$461/sqft |
Source: | ||
Public tax history
Public tax history
| Year | Property taxes | Tax assessment |
|---|---|---|
| 2024 | $3,397 +31.7% | $29,000 +33.9% |
| 2023 | $2,579 -0.2% | $21,650 |
| 2022 | $2,585 +2.3% | $21,650 |
| 2021 | $2,526 +165.2% | $21,650 +164.7% |
| 2020 | $952 +5.7% | $8,180 +9.9% |
| 2019 | $901 +1.3% | $7,440 |
| 2018 | $890 | $7,440 |
Find assessor info on the county website
BuyAbility℠ payment
Est. payment
$10,872/mo
Principal & interest
$9669
Property taxes
$1203
Climate risks
Neighborhood: Kenilworth
Nearby schools
GreatSchools rating
- 7/10Magnolia Woods Elementary SchoolGrades: PK-5Distance: 0.8 mi
- 6/10Glasgow Middle SchoolGrades: 6-8Distance: 2.4 mi
- 2/10Mckinley Senior High SchoolGrades: 9-12Distance: 4.1 mi
Schools provided by the listing agent
- District: East Baton Rouge
Source: ROAM MLS. This data may not be complete. We recommend contacting the local school district to confirm school assignments for this home.
