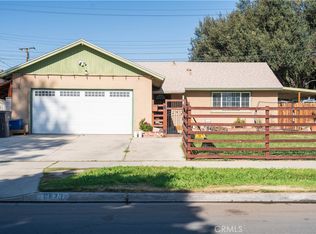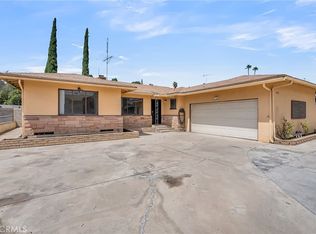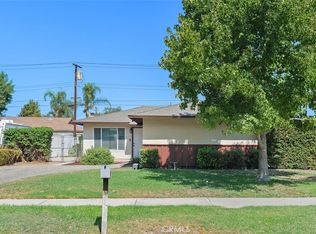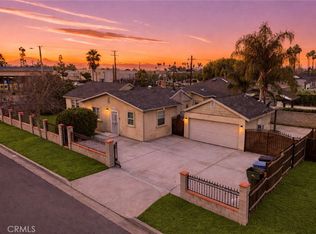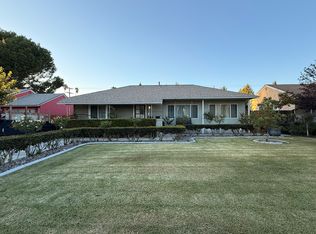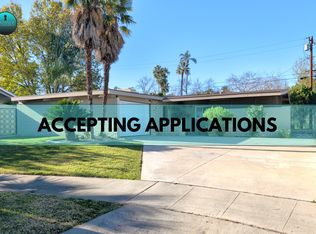Welcome to this charming California cottage in the heart of Riverside!
This inviting home blends classic character with modern comfort, making it an ideal choice for first-time buyers, downsizers, or anyone seeking the perfect Riverside lifestyle. Featuring 2 spacious bedrooms and a full bath, the home offers a bright, open living room that flows seamlessly into the dining area—perfect for cozy evenings or entertaining friends.
The kitchen is designed for functionality and has recently been updated with brand-new appliances, while the enclosed, permitted patio adds versatile space for a home office, playroom, or peaceful retreat. Enjoy the convenience of an attached garage with direct access and step outside to a large backyard with mature trees, perfect for weekend barbecues, family gatherings, or relaxing under the California sun.
With low property taxes, no HOA, and a prime location near shopping, dining, and entertainment at Riverside Plaza and Galleria at Tyler—plus easy freeway access—this home offers comfort, convenience, and lifestyle all in one.
Don’t miss your chance to own this Riverside gem—schedule your showing today!
Pending
Listing Provided by:
Imelda Manzo DRE #01442465 951-265-3336,
Premier One REALTORS®
Price cut: $30.9K (2/2)
$539,000
7859 Sycamore Ave, Riverside, CA 92504
2beds
1,218sqft
Est.:
Single Family Residence
Built in 1950
7,841 Square Feet Lot
$543,700 Zestimate®
$443/sqft
$-- HOA
What's special
Charming california cottageEnclosed permitted patio
- 17 days |
- 1,498 |
- 62 |
Likely to sell faster than
Zillow last checked:
Listing updated:
Listing Provided by:
Imelda Manzo DRE #01442465 951-265-3336,
Premier One REALTORS®
Source: CRMLS,MLS#: SW26017393 Originating MLS: California Regional MLS
Originating MLS: California Regional MLS
Facts & features
Interior
Bedrooms & bathrooms
- Bedrooms: 2
- Bathrooms: 1
- Full bathrooms: 1
- Main level bathrooms: 1
- Main level bedrooms: 2
Rooms
- Room types: Bedroom, Kitchen, Living Room
Bedroom
- Features: All Bedrooms Down
Bathroom
- Features: Bathtub, Tub Shower
Heating
- Wall Furnace
Cooling
- Wall/Window Unit(s)
Appliances
- Included: Gas Range, Microwave
- Laundry: In Garage
Features
- All Bedrooms Down
- Flooring: Carpet, Vinyl
- Has fireplace: No
- Fireplace features: None
- Common walls with other units/homes: No Common Walls
Interior area
- Total interior livable area: 1,218 sqft
Property
Parking
- Total spaces: 1
- Parking features: Garage - Attached
- Attached garage spaces: 1
Features
- Levels: One
- Stories: 1
- Entry location: One
- Pool features: None
- Has view: Yes
- View description: None
Lot
- Size: 7,841 Square Feet
Details
- Parcel number: 227172033
- Special conditions: Standard
Construction
Type & style
- Home type: SingleFamily
- Property subtype: Single Family Residence
Materials
- Roof: Composition,Shingle
Condition
- New construction: No
- Year built: 1950
Utilities & green energy
- Sewer: Public Sewer
- Water: Public
Community & HOA
Community
- Features: Street Lights, Sidewalks
Location
- Region: Riverside
Financial & listing details
- Price per square foot: $443/sqft
- Tax assessed value: $479,623
- Annual tax amount: $5,389
- Date on market: 2/2/2026
- Cumulative days on market: 17 days
- Listing terms: Cash,Cash to New Loan,Conventional
- Inclusions: Stove, refrigerator, microwave
Estimated market value
$543,700
$517,000 - $571,000
$2,314/mo
Price history
Price history
| Date | Event | Price |
|---|---|---|
| 2/10/2026 | Pending sale | $539,000$443/sqft |
Source: | ||
| 2/2/2026 | Price change | $539,000-5.4%$443/sqft |
Source: | ||
| 1/14/2025 | Listed for sale | $569,900$468/sqft |
Source: | ||
| 1/7/2025 | Contingent | $569,900$468/sqft |
Source: | ||
| 10/2/2024 | Listed for sale | $569,900$468/sqft |
Source: | ||
Public tax history
Public tax history
| Year | Property taxes | Tax assessment |
|---|---|---|
| 2025 | $5,389 +3.4% | $479,623 +2% |
| 2024 | $5,212 +677.9% | $470,219 +765.7% |
| 2023 | $670 +1.8% | $54,314 +2% |
| 2022 | $658 -1.3% | $53,250 +2% |
| 2021 | $667 +0.7% | $52,207 +1% |
| 2020 | $662 +1.7% | $51,672 +2% |
| 2019 | $651 +1.8% | $50,660 +2% |
| 2018 | $639 +1.6% | $49,667 +2% |
| 2017 | $629 | $48,694 +2% |
| 2016 | $629 +7.7% | $47,740 +1.5% |
| 2015 | $584 +1.1% | $47,025 +2% |
| 2014 | $578 | $46,106 +0.5% |
| 2013 | -- | $45,899 +2% |
| 2012 | -- | $45,000 +2% |
| 2011 | -- | $44,118 +0.7% |
| 2010 | -- | $43,790 -0.2% |
| 2009 | -- | $43,896 +2% |
| 2008 | -- | $43,036 +2% |
| 2007 | -- | $42,193 +2% |
| 2006 | -- | $41,367 +2% |
| 2005 | -- | $40,557 +3.9% |
| 2003 | -- | $39,035 +2% |
| 2002 | -- | $38,271 +2% |
| 2001 | $425 +1.7% | $37,522 +2% |
| 2000 | $418 | $36,787 |
Find assessor info on the county website
BuyAbility℠ payment
Est. payment
$3,060/mo
Principal & interest
$2534
Property taxes
$526
Climate risks
Neighborhood: Ramona
Nearby schools
GreatSchools rating
- 5/10Jefferson Elementary SchoolGrades: K-6Distance: 0.4 mi
- 7/10Sierra Middle SchoolGrades: 7-8Distance: 0.9 mi
- 5/10Ramona High SchoolGrades: 9-12Distance: 0.4 mi
Local experts in 92504
Open to renting?
Browse rentals near this home.- Loading


