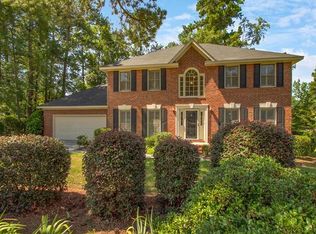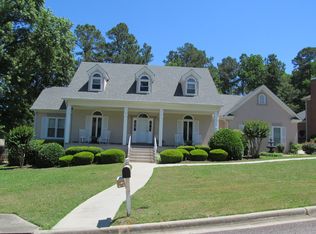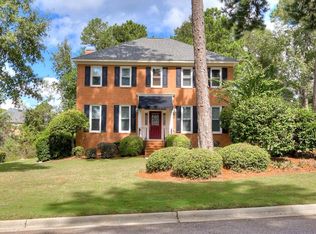Sold for $360,000 on 07/21/25
$360,000
786 Springbrook Lane, Evans, GA 30809
4beds
2,588sqft
Single Family Residence
Built in 1990
0.38 Acres Lot
$364,100 Zestimate®
$139/sqft
$2,177 Estimated rent
Home value
$364,100
$346,000 - $382,000
$2,177/mo
Zestimate® history
Loading...
Owner options
Explore your selling options
What's special
This spacious two-story brick home is perfect for a growing family! Enjoy a large front porch that's great for relaxing or greeting guests. Inside, there's plenty of room to spread out with beautiful hardwood floors, new carpet, and updated flooring in the kitchen. The kitchen features a Bosch dishwasher and opens up to the great room, where you'll find a cozy fireplace and sliding glass doors that lead to a big deck—ideal for cookouts and playtime. Crown molding adds a touch of charm on the main floor, and the dining room features classic picture frame molding. With new Anderson windows throughout, the home is bright and energy-efficient. The laundry area includes a handy utility tub, and the hidden second staircase makes everyday living more convenient. Upstairs, the primary bedroom has a tray ceiling and an updated bath with a walk-in tub—great for comfort and safety. The hall bath and half bath have also been updated, making this home move-in ready for you and yours.
Zillow last checked: 8 hours ago
Listing updated: July 21, 2025 at 08:57am
Listed by:
Lili M Youngblood 706-829-2500,
Meybohm Real Estate - Wheeler
Bought with:
LHP And Company
Meybohm Real Estate - Evans
Source: Hive MLS,MLS#: 543144
Facts & features
Interior
Bedrooms & bathrooms
- Bedrooms: 4
- Bathrooms: 3
- Full bathrooms: 2
- 1/2 bathrooms: 1
Primary bedroom
- Level: Upper
- Dimensions: 18 x 14
Bedroom 2
- Level: Upper
- Dimensions: 13 x 12
Bedroom 3
- Level: Upper
- Dimensions: 14 x 12
Bedroom 4
- Level: Upper
- Dimensions: 17 x 13
Breakfast room
- Level: Main
- Dimensions: 13 x 10
Dining room
- Level: Main
- Dimensions: 13 x 12
Other
- Level: Main
- Dimensions: 7 x 5
Great room
- Level: Main
- Dimensions: 17 x 13
Kitchen
- Level: Main
- Dimensions: 13 x 11
Laundry
- Level: Main
- Dimensions: 8 x 6
Living room
- Level: Main
- Dimensions: 13 x 12
Heating
- Fireplace(s), Forced Air, Natural Gas
Cooling
- Ceiling Fan(s), Central Air
Appliances
- Included: Dishwasher, Disposal, Electric Range, Gas Water Heater
Features
- Blinds, Cable Available, Entrance Foyer, Pantry, Walk-In Closet(s), Washer Hookup, Electric Dryer Hookup
- Flooring: Carpet, Ceramic Tile, Hardwood, Vinyl
- Has basement: No
- Attic: Other
- Number of fireplaces: 1
- Fireplace features: Gas Log, Great Room
Interior area
- Total structure area: 2,588
- Total interior livable area: 2,588 sqft
Property
Parking
- Total spaces: 2
- Parking features: Garage, Parking Pad
- Garage spaces: 2
Accessibility
- Accessibility features: Accessible Full Bath
Features
- Levels: Two
- Patio & porch: Deck, Front Porch, Porch
- Exterior features: Insulated Doors, Insulated Windows
- Fencing: Fenced
Lot
- Size: 0.38 Acres
- Dimensions: 98 x 167
- Features: Other
Details
- Parcel number: 072l092
Construction
Type & style
- Home type: SingleFamily
- Architectural style: Two Story
- Property subtype: Single Family Residence
Materials
- Brick
- Foundation: Crawl Space
- Roof: Composition
Condition
- Updated/Remodeled
- New construction: No
- Year built: 1990
Utilities & green energy
- Sewer: Public Sewer
- Water: Public
Community & neighborhood
Community
- Community features: Other
Location
- Region: Evans
- Subdivision: Belair Woods
Other
Other facts
- Listing terms: Cash,Conventional,FHA,VA Loan
Price history
| Date | Event | Price |
|---|---|---|
| 7/21/2025 | Sold | $360,000-1.4%$139/sqft |
Source: | ||
| 6/19/2025 | Pending sale | $365,000$141/sqft |
Source: | ||
| 6/12/2025 | Listed for sale | $365,000$141/sqft |
Source: | ||
Public tax history
| Year | Property taxes | Tax assessment |
|---|---|---|
| 2024 | $1,216 +9.3% | $371,924 +1.7% |
| 2023 | $1,112 +4.3% | $365,848 +23.3% |
| 2022 | $1,067 +7.5% | $296,756 +13.4% |
Find assessor info on the county website
Neighborhood: 30809
Nearby schools
GreatSchools rating
- 8/10River Ridge Elementary SchoolGrades: PK-5Distance: 2.1 mi
- 6/10Riverside Middle SchoolGrades: 6-8Distance: 1.7 mi
- 9/10Lakeside High SchoolGrades: 9-12Distance: 2.1 mi
Schools provided by the listing agent
- Elementary: River Ridge
- Middle: Riverside
- High: Lakeside
Source: Hive MLS. This data may not be complete. We recommend contacting the local school district to confirm school assignments for this home.

Get pre-qualified for a loan
At Zillow Home Loans, we can pre-qualify you in as little as 5 minutes with no impact to your credit score.An equal housing lender. NMLS #10287.
Sell for more on Zillow
Get a free Zillow Showcase℠ listing and you could sell for .
$364,100
2% more+ $7,282
With Zillow Showcase(estimated)
$371,382

