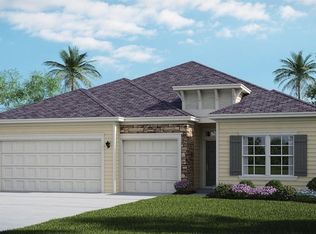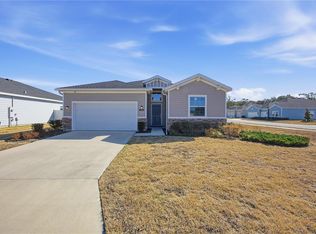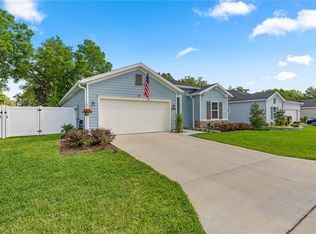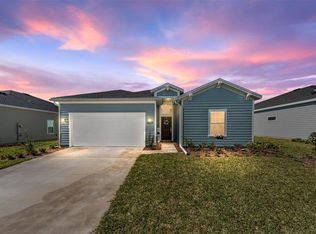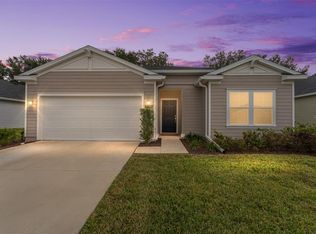A NEW WHITE VINYL FENCE IS JUST INSTALLED! Elegant home in Premier 55+ Community – Minutes from World Equestrian Center. This beautifully upgraded 3-bedroom plus den, 2-bath home combines style, comfort, and functionality in one stunning package. Located in a vibrant 55+ community, this residence offers a luxurious yet low-maintenance lifestyle just 15 minutes from the World Equestrian Center and close to top dining, shopping, and Sholom Park. Step inside and be wowed by: Gorgeous 42" white cabinets with crown molding, Quartz countertops, and a large island – perfect for entertaining. Wood-look tile flooring throughout all living areas for warmth and elegance.Spacious primary suite with a huge walk-in closet, dual vanities, and a large walk-in shower with a custom-built-in bench. Modern upgrades, including paint, designer window coverings, glass backsplash, lights, and epoxy-coated garage & lanai floors. Enjoy Florida living with: A rolling glass wall opening to the covered, screened lanai – your private retreat, custom stacked stone flower beds, and gutters. Community amenities include: Covered Pavilion & Community Pool, Pickleball, Shuffleboard, and Bocce. Plenty of opportunities for recreation and socializing. Prime Location: Close to restaurants, shopping, and entertainment. Perfect for those seeking a blend of peaceful living and easy access to local attractions. YOUR NEXT CHAPTER STARTS HERE!
For sale
Price cut: $4.9K (1/20)
$295,000
7867 SW 74th Loop, Ocala, FL 34481
3beds
1,755sqft
Est.:
Single Family Residence
Built in 2022
7,405 Square Feet Lot
$291,600 Zestimate®
$168/sqft
$156/mo HOA
What's special
Quartz countertopsWhite vinyl fenceSpacious primary suiteDual vanitiesHuge walk-in closet
- 215 days |
- 607 |
- 18 |
Zillow last checked: 8 hours ago
Listing updated: February 21, 2026 at 03:52am
Listing Provided by:
Allyson Peterson 352-890-0300,
HOMESMART 407-476-0451
Source: Stellar MLS,MLS#: O6328755 Originating MLS: Suncoast Tampa
Originating MLS: Suncoast Tampa

Tour with a local agent
Facts & features
Interior
Bedrooms & bathrooms
- Bedrooms: 3
- Bathrooms: 2
- Full bathrooms: 2
Rooms
- Room types: Den/Library/Office, Utility Room
Primary bedroom
- Features: En Suite Bathroom, Walk-In Closet(s)
- Level: First
- Area: 195 Square Feet
- Dimensions: 13x15
Great room
- Level: First
- Area: 238 Square Feet
- Dimensions: 17x14
Kitchen
- Features: Pantry
- Level: First
- Area: 140 Square Feet
- Dimensions: 10x14
Heating
- Heat Pump
Cooling
- Central Air
Appliances
- Included: Dishwasher, Disposal, Dryer, Electric Water Heater, Microwave, Range, Refrigerator, Washer
- Laundry: Inside, Laundry Room
Features
- Attic Ventilator, Ceiling Fan(s), Crown Molding, High Ceilings, Open Floorplan, Primary Bedroom Main Floor, Solid Surface Counters, Split Bedroom, Walk-In Closet(s)
- Flooring: Carpet, Ceramic Tile, Epoxy, Tile
- Doors: Sliding Doors
- Windows: Blinds, Double Pane Windows, Window Treatments
- Has fireplace: No
Interior area
- Total structure area: 2,426
- Total interior livable area: 1,755 sqft
Video & virtual tour
Property
Parking
- Total spaces: 2
- Parking features: Driveway, Garage Door Opener, Ground Level, Off Street
- Attached garage spaces: 2
- Has uncovered spaces: Yes
- Details: Garage Dimensions: 20x21
Features
- Levels: One
- Stories: 1
- Patio & porch: Patio, Screened
- Exterior features: Irrigation System
- Fencing: Fenced,Vinyl
- Has view: Yes
- View description: Trees/Woods
Lot
- Size: 7,405 Square Feet
- Dimensions: 65 x 113
- Features: Cleared, Landscaped, Level
- Residential vegetation: Fruit Trees
Details
- Parcel number: 3546000058
- Zoning: PUD
- Special conditions: None
Construction
Type & style
- Home type: SingleFamily
- Architectural style: Florida
- Property subtype: Single Family Residence
Materials
- HardiPlank Type
- Foundation: Slab
- Roof: Shingle
Condition
- Completed
- New construction: No
- Year built: 2022
Details
- Builder model: HALLE
Utilities & green energy
- Sewer: Public Sewer
- Water: None
- Utilities for property: Electricity Connected, Sewer Connected, Street Lights, Underground Utilities, Water Connected
Community & HOA
Community
- Features: Community Mailbox, Deed Restrictions, Golf Carts OK, Pool, Sidewalks
- Security: Smoke Detector(s)
- Senior community: Yes
- Subdivision: LIBERTY VILLAGE
HOA
- Has HOA: Yes
- Amenities included: Pickleball Court(s), Pool, Shuffleboard Court
- Services included: Community Pool, Internet, Pool Maintenance, Private Road
- HOA fee: $156 monthly
- HOA name: Stephanie Judd
- HOA phone: 352-331-9988
- Pet fee: $0 monthly
Location
- Region: Ocala
Financial & listing details
- Price per square foot: $168/sqft
- Tax assessed value: $244,913
- Annual tax amount: $4,260
- Date on market: 7/23/2025
- Cumulative days on market: 516 days
- Listing terms: Cash,Conventional,FHA,VA Loan
- Ownership: Fee Simple
- Total actual rent: 0
- Electric utility on property: Yes
- Road surface type: Paved
Estimated market value
$291,600
$277,000 - $306,000
$2,049/mo
Price history
Price history
| Date | Event | Price |
|---|---|---|
| 1/20/2026 | Price change | $295,000-1.6%$168/sqft |
Source: | ||
| 9/27/2025 | Price change | $299,900-3.6%$171/sqft |
Source: | ||
| 7/23/2025 | Listed for sale | $311,000$177/sqft |
Source: | ||
| 7/3/2025 | Listing removed | $311,000$177/sqft |
Source: | ||
| 4/4/2025 | Pending sale | $311,000$177/sqft |
Source: | ||
| 2/28/2025 | Price change | $311,000-2.4%$177/sqft |
Source: | ||
| 1/13/2025 | Price change | $318,800-3%$182/sqft |
Source: | ||
| 12/10/2024 | Price change | $328,800-0.9%$187/sqft |
Source: | ||
| 11/13/2024 | Price change | $331,900-2.4%$189/sqft |
Source: | ||
| 10/3/2024 | Listed for sale | $339,900+2.4%$194/sqft |
Source: | ||
| 12/8/2022 | Sold | $332,000$189/sqft |
Source: Public Record Report a problem | ||
Public tax history
Public tax history
| Year | Property taxes | Tax assessment |
|---|---|---|
| 2024 | $3,507 -7.5% | $244,913 -6.3% |
| 2023 | $3,794 +276.5% | $261,293 +422.6% |
| 2022 | $1,007 | $50,000 |
Find assessor info on the county website
BuyAbility℠ payment
Est. payment
$1,948/mo
Principal & interest
$1394
Property taxes
$398
HOA Fees
$156
Climate risks
Neighborhood: 34481
Nearby schools
GreatSchools rating
- 3/10Hammett Bowen Jr. Elementary SchoolGrades: PK-5Distance: 3.6 mi
- 4/10Liberty Middle SchoolGrades: 6-8Distance: 3.5 mi
- 4/10West Port High SchoolGrades: 9-12Distance: 3 mi
