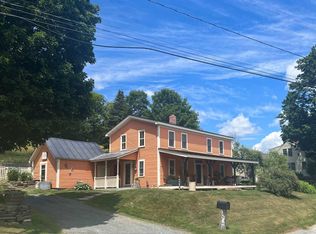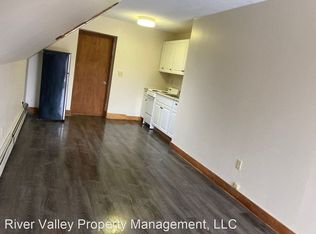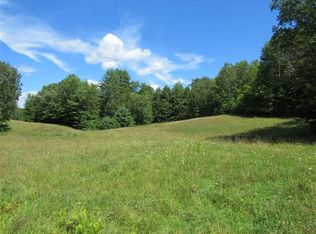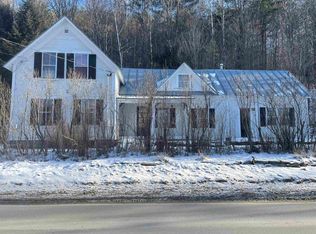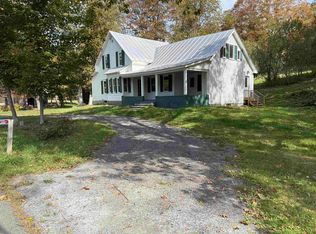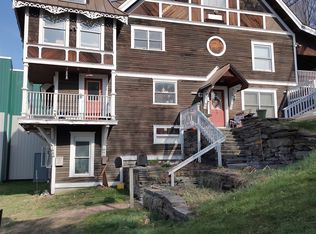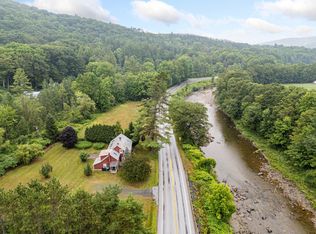CASH FLOW POSITIVE - PRICE REDUCTION! A rare opportunity to own a piece of Vermont history - The North Pomfret Store & Post Office, c.1830. This 3-story New Englander offers charm, character, and a solid income stream on 3.25 picturesque acres. With 5 total units, the property includes 3 residential apartments (one 2-bedroom, one 1-bedroom, and an Efficiency), a ground-floor commercial office space, and the historic U.S. Post Office - anchored by a new 5-year lease. Most tenants pay their own electrical bills, and the owner provides baseboard FHW heat to most units with a newly upgraded boiler in 2023. The spacious 3,500+ sq/ft building features classic post-and-beam construction, wood frame, and a walkout basement ideal for storage or additional use. Commercial zoning allows for flexible mixed-use options in a scenic, rural setting. The property is recently painted (roof and building)! Decent additional upside income opportunity and this property is cashflow positive already (after your new financing)! Ideally situated just 10-15 minutes from vibrant Woodstock Village, 15 minutes to Hartford and I-89, and close to Pomfret’s top attractions—Suicide Six Ski Area, Artistree Community Arts Center, and hiking/biking trails. Whether you’re looking for a live-in/work setup, investment property, or a chance to steward a treasured local landmark, this property offers endless potential with established rental income with room to grow. Don’t miss this unique chance to be part of Vermont’s living history. Headache Free!
Active
Listed by:
John F Bassette,
Bassette Real Estate Group 802-457-2244
Price cut: $20K (1/21)
$475,000
7868 Pomfret Road, Pomfret, VT 05053
4beds
3,350sqft
Est.:
Multi Family
Built in 1830
-- sqft lot
$-- Zestimate®
$142/sqft
$-- HOA
What's special
Classic post-and-beam constructionGround-floor commercial office spaceWood frameScenic rural setting
- 162 days |
- 1,026 |
- 47 |
Zillow last checked: 8 hours ago
Listing updated: January 21, 2026 at 07:43am
Listed by:
John F Bassette,
Bassette Real Estate Group 802-457-2244
Source: PrimeMLS,MLS#: 5056552
Tour with a local agent
Facts & features
Interior
Bedrooms & bathrooms
- Bedrooms: 4
- Bathrooms: 5
- Full bathrooms: 3
Heating
- Propane, Baseboard, Electric, Forced Air
Cooling
- None
Appliances
- Included: Electric Water Heater
Features
- Flooring: Bamboo, Carpet, Hardwood, Vinyl
- Basement: Concrete Floor,Finished,Frost Wall,Storage Space,Walk-Out Access
Interior area
- Total structure area: 3,650
- Total interior livable area: 3,350 sqft
- Finished area above ground: 2,850
- Finished area below ground: 500
Property
Parking
- Parking features: Paved, Off Street, On Site, Parking Spaces 5 - 10
Features
- Levels: 3,Multi-Level
- Patio & porch: Covered Porch
- Frontage length: Road frontage: 658
Lot
- Size: 3.25 Acres
- Features: Country Setting, Hilly, Landscaped, Leased, Major Road Frontage, Rental Complex, Near Skiing
Details
- Zoning description: CC- Central Commercial
Construction
Type & style
- Home type: MultiFamily
- Architectural style: Historic Vintage,New Englander
- Property subtype: Multi Family
Materials
- Post and Beam, Wood Frame, Clapboard Exterior
- Foundation: Concrete, Poured Concrete
- Roof: Metal,Standing Seam
Condition
- New construction: No
- Year built: 1830
Utilities & green energy
- Electric: 100 Amp Service, Circuit Breakers, On-Site
- Sewer: 1000 Gallon, Concrete, Leach Field, On-Site Septic Exists, Private Sewer, Septic Tank
- Water: Drilled Well, On-Site Well Exists, Private
- Utilities for property: Cable, Telephone at Site
Community & HOA
Location
- Region: North Pomfret
Financial & listing details
- Price per square foot: $142/sqft
- Tax assessed value: $267,080
- Annual tax amount: $4,641
- Date on market: 8/14/2025
- Electric utility on property: Yes
- Road surface type: Paved
Estimated market value
Not available
Estimated sales range
Not available
$2,041/mo
Price history
Price history
| Date | Event | Price |
|---|---|---|
| 1/21/2026 | Price change | $475,000-4%$142/sqft |
Source: | ||
| 8/14/2025 | Listed for sale | $495,000+86.8%$148/sqft |
Source: | ||
| 3/31/2022 | Sold | $265,000-5%$79/sqft |
Source: | ||
| 3/14/2022 | Contingent | $279,000$83/sqft |
Source: | ||
| 1/3/2022 | Listed for sale | $279,000+47.6%$83/sqft |
Source: | ||
Public tax history
Public tax history
Tax history is unavailable.BuyAbility℠ payment
Est. payment
$2,792/mo
Principal & interest
$1842
Property taxes
$784
Home insurance
$166
Climate risks
Neighborhood: 05053
Nearby schools
GreatSchools rating
- 8/10Sharon Elementary SchoolGrades: PK-6Distance: 4.5 mi
- NAWoodstock Union Middle SchoolGrades: 7-8Distance: 8.2 mi
- 7/10White River Valley High SchoolGrades: 9-12Distance: 7 mi
Schools provided by the listing agent
- Elementary: Woodstock Elementary School
- Middle: Assigned
- High: Woodstock Senior UHSD #4
- District: Mountain Views Supervisory Union
Source: PrimeMLS. This data may not be complete. We recommend contacting the local school district to confirm school assignments for this home.
