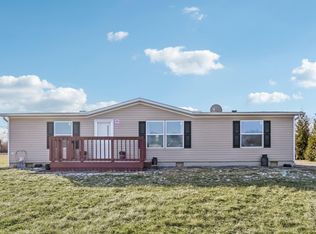Closed
$400,000
7869 Crowl Rd, De Graff, OH 43318
3beds
3,884sqft
Single Family Residence
Built in 2004
3.33 Acres Lot
$502,300 Zestimate®
$103/sqft
$2,908 Estimated rent
Home value
$502,300
$467,000 - $542,000
$2,908/mo
Zestimate® history
Loading...
Owner options
Explore your selling options
What's special
Spend your evenings listening to the gently lit pond on this 3+ acre retreat that has it all. Located in northern Champaign County, the home with it's open floor plan has 2004 quality and design with a gourmet kitchen and new appliances.. The full finished basement comes equipped with it's own pool table and special secret room. The half bath downstairs is convenient, and the master bath upstairs is pure luxury. Back up generator stays too. Come see this center for joyful living.
Zillow last checked: 8 hours ago
Listing updated: September 19, 2024 at 09:22pm
Listed by:
Dagny Dunham 937-663-4184,
Henderson Land Investment Co.
Bought with:
JOHN DOE (NON-WRIST MEMBER)
WR
Source: WRIST,MLS#: 1026771
Facts & features
Interior
Bedrooms & bathrooms
- Bedrooms: 3
- Bathrooms: 3
- Full bathrooms: 2
- 1/2 bathrooms: 1
Primary bedroom
- Level: First
- Area: 208 Square Feet
- Dimensions: 13.00 x 16.00
Bedroom 2
- Level: First
- Area: 121 Square Feet
- Dimensions: 11.00 x 11.00
Bedroom 3
- Level: First
- Area: 121 Square Feet
- Dimensions: 11.00 x 11.00
Dining room
- Level: First
- Area: 132 Square Feet
- Dimensions: 11.00 x 12.00
Family room
- Level: Basement
- Area: 960 Square Feet
- Dimensions: 30.00 x 32.00
Kitchen
- Level: First
- Area: 231 Square Feet
- Dimensions: 11.00 x 21.00
Living room
- Level: First
- Area: 231 Square Feet
- Dimensions: 11.00 x 21.00
Other
- Level: Basement
- Area: 81 Square Feet
- Dimensions: 9.00 x 9.00
Other
- Level: Basement
- Area: 66 Square Feet
- Dimensions: 6.00 x 11.00
Rec room
- Level: Basement
- Area: 378 Square Feet
- Dimensions: 14.00 x 27.00
Heating
- Forced Air, Propane
Cooling
- Central Air
Appliances
- Included: Dishwasher, Disposal, Dryer, Microwave, Range, Refrigerator, Washer, Water Softener Owned
Features
- Walk-In Closet(s), Ceiling Fan(s)
- Doors: French Doors
- Basement: Finished,Full
- Attic: Attic
- Has fireplace: No
Interior area
- Total structure area: 3,884
- Total interior livable area: 3,884 sqft
Property
Parking
- Parking features: Garage Door Opener
- Has attached garage: Yes
Features
- Levels: One
- Stories: 1
- Patio & porch: Porch, Deck
- Has private pool: Yes
- Pool features: Above Ground
- Has spa: Yes
- Spa features: Bath
- Waterfront features: Pond
Lot
- Size: 3.33 Acres
- Dimensions: 3.333 Acres
- Features: Residential Lot
Details
- Additional structures: Shed(s)
- Parcel number: D080413330000804
- Zoning description: Residential
- Other equipment: Dehumidifier
Construction
Type & style
- Home type: SingleFamily
- Property subtype: Single Family Residence
Materials
- Vinyl Siding
Condition
- Year built: 2004
Utilities & green energy
- Sewer: Septic Tank
- Water: Well
- Utilities for property: Propane
Community & neighborhood
Security
- Security features: Security System
Location
- Region: De Graff
Other
Other facts
- Listing terms: Cash,Conventional,FHA,Rural Housing Service,VA Loan
Price history
| Date | Event | Price |
|---|---|---|
| 10/5/2023 | Sold | $400,000+0%$103/sqft |
Source: | ||
| 8/15/2023 | Contingent | $399,900$103/sqft |
Source: | ||
| 8/15/2023 | Listed for sale | $399,900$103/sqft |
Source: | ||
| 8/15/2023 | Contingent | $399,900$103/sqft |
Source: | ||
| 8/13/2023 | Price change | $399,900-5.9%$103/sqft |
Source: | ||
Public tax history
| Year | Property taxes | Tax assessment |
|---|---|---|
| 2024 | $4,476 +10.4% | $125,990 |
| 2023 | $4,052 +1% | $125,990 |
| 2022 | $4,012 +16.9% | $125,990 +20.5% |
Find assessor info on the county website
Neighborhood: 43318
Nearby schools
GreatSchools rating
- 6/10Graham Elementary SchoolGrades: PK-5Distance: 9.2 mi
- 8/10Graham Middle SchoolGrades: 6-8Distance: 9.4 mi
- 6/10Graham High SchoolGrades: 9-12Distance: 9.4 mi
Get pre-qualified for a loan
At Zillow Home Loans, we can pre-qualify you in as little as 5 minutes with no impact to your credit score.An equal housing lender. NMLS #10287.
