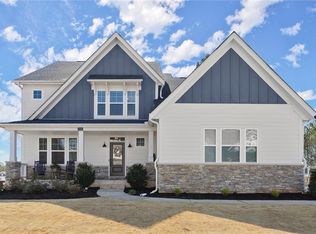Gently lived in 2 story on full basement in the River Rock community on Forsyth County side of Ball Ground. Impeccably maintained "Blair" floorplan features Coastal Classic elevation, open floorplan and beautiful wall of windows allowing natural light to flow through this lovely home. Enter the home through large foyer area accented with wainscotting into the open flow kitchen and living room. Kitchen offers full complement of GE Slate appliances to include refrigerator, gas cooktop, profile-built-in over/microwave with steam clean feature, Trinsic kitchen faucet, Canopy range hood, upgraded granite countertops, upgraded cabinets and Calacatta backsplash extended to the ceiling. Living room offers beautifully two-story ceiling with LED recessed lighting, gorgeous wall of windows, Cultured stone fireplace with extended height to the ceiling, raised hearth and fan kit complete this beautiful focal point of the room. Upper level of home gives beautiful views of main floor with the owners' suite located to the left at landing. Enter the double doors into your massive owner's suite featuring wall of windows, two large closets', sitting area and step-up to the owner's "spa" like bath. Spacious Semi frameless clear door shower accented with 12' of River pebbles and Ceramic tile with double head shower heads and sitting area. Generous sized secondary bedrooms all featuring upgraded lighting and fan kits. This unique floorplan offers a step-down recreation area off the main level of home that can also be used as home office, 5th bedroom, media room and/or man cave. It too features the beautiful wall of windows, ceiling fan and additional storage area. Enter the full unfinished basement, which is stubbed for full bath, roughed in wet bar, 9 ft ceilings, wall of windows and access to back yard area. Aerial views of the fabulous community include Clubhouse, pools, lighted tennis courts and all back up to the Etowah River with spectacular views of the Foothills of the Appalachian Mountains. It doesn't get any better than this!
This property is off market, which means it's not currently listed for sale or rent on Zillow. This may be different from what's available on other websites or public sources.
