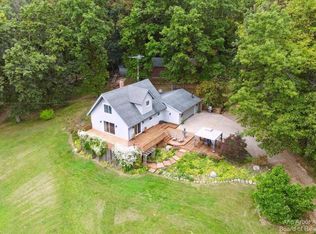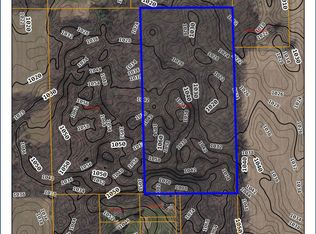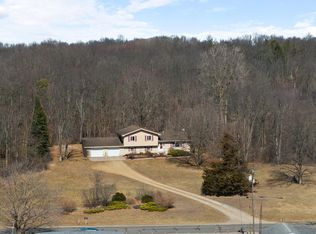Sold
$290,000
7874 Sears Rd, Horton, MI 49246
4beds
2,525sqft
Single Family Residence
Built in 1979
4.38 Acres Lot
$331,400 Zestimate®
$115/sqft
$2,240 Estimated rent
Home value
$331,400
$305,000 - $358,000
$2,240/mo
Zestimate® history
Loading...
Owner options
Explore your selling options
What's special
MAJESTIC 4.38 ACRE SETTING NESTLED IN THE HEART OF GENTLY ROLLING TERRAIN, HEAVY WOODS BACKDROP & OFFERING IDYLLIC VIEWS WITH ULTIMATE PRIVACY! A winding 1200 ft driveway leads to a long covered porch that welcomes you home to your peaceful retreat! Unwind from busy days in this custom 4-5BDRM/2BA home filled w/spacious rms. Country kitchen decorated w/an abundance of cabinets, island, appliance package & brand new plank floors. Desirable main floor living w/private suite & Lopi wood burning stove featured in the living rm to keep you warm & cozy on chilly Fall evenings. The 2nd floor boasts a large rec rm & great storage. Spacious garage w/framed bonus rm above! Dreamy deck overlooks beautiful gardens & scenic country landscapes as far as you can see! GREAT hunting!
Zillow last checked: 8 hours ago
Listing updated: March 06, 2023 at 06:30am
Listed by:
Stephanie Bosanac-Mortimer 517-812-3173,
RE/MAX MID-MICHIGAN R.E.
Bought with:
Shawn Densmore
EXIT REALTY 1ST LLC
Source: MichRIC,MLS#: 22041806
Facts & features
Interior
Bedrooms & bathrooms
- Bedrooms: 4
- Bathrooms: 2
- Full bathrooms: 2
- Main level bedrooms: 4
Heating
- Forced Air, Wall Furnace
Cooling
- Central Air
Appliances
- Included: Dishwasher, Dryer, Oven, Refrigerator, Washer, Water Softener Owned
Features
- Ceiling Fan(s), Center Island
- Flooring: Ceramic Tile, Laminate
- Windows: Skylight(s), Window Treatments
- Basement: Slab
- Number of fireplaces: 1
- Fireplace features: Living Room
Interior area
- Total structure area: 2,525
- Total interior livable area: 2,525 sqft
Property
Parking
- Total spaces: 2
- Parking features: Attached, Garage Door Opener
- Garage spaces: 2
Accessibility
- Accessibility features: Accessible Bath Sink, Accessible Kitchen, Accessible Mn Flr Bedroom, Accessible Mn Flr Full Bath, Covered Entrance, Low Threshold Shower, Accessible Entrance
Features
- Stories: 2
Lot
- Size: 4.38 Acres
- Dimensions: 293 x 470 x 293 x 470
- Features: Wooded, Rolling Hills, Shrubs/Hedges
Details
- Additional structures: Shed(s)
- Parcel number: 000123315100204
Construction
Type & style
- Home type: SingleFamily
- Architectural style: Other
- Property subtype: Single Family Residence
Materials
- Vinyl Siding
- Roof: Shingle
Condition
- New construction: No
- Year built: 1979
Utilities & green energy
- Sewer: Septic Tank
- Water: Well
Community & neighborhood
Location
- Region: Horton
- Subdivision: None
Other
Other facts
- Listing terms: Cash,Conventional
- Road surface type: Paved
Price history
| Date | Event | Price |
|---|---|---|
| 3/3/2023 | Sold | $290,000-10.8%$115/sqft |
Source: | ||
| 1/30/2023 | Listed for sale | $325,000$129/sqft |
Source: | ||
| 1/24/2023 | Pending sale | $325,000$129/sqft |
Source: | ||
| 1/24/2023 | Contingent | $325,000$129/sqft |
Source: | ||
| 11/7/2022 | Listed for sale | $325,000$129/sqft |
Source: | ||
Public tax history
| Year | Property taxes | Tax assessment |
|---|---|---|
| 2025 | -- | $158,300 +0.6% |
| 2024 | -- | $157,400 +70.2% |
| 2021 | $2,648 +5.5% | $92,470 +22.7% |
Find assessor info on the county website
Neighborhood: 49246
Nearby schools
GreatSchools rating
- 4/10Concord Elementary SchoolGrades: K-5Distance: 4.4 mi
- 5/10Concord Middle SchoolGrades: 6-8Distance: 4.4 mi
- 3/10Concord High SchoolGrades: 9-12Distance: 4.4 mi

Get pre-qualified for a loan
At Zillow Home Loans, we can pre-qualify you in as little as 5 minutes with no impact to your credit score.An equal housing lender. NMLS #10287.


