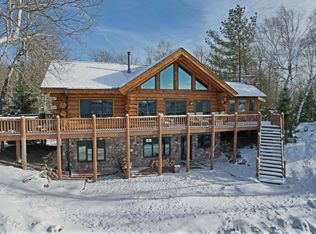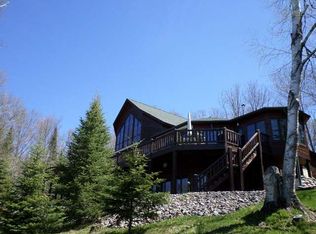Sold for $825,000 on 10/10/25
$825,000
7875 S Bay View Rd, Woodruff, WI 54557
3beds
1,473sqft
Single Family Residence
Built in ----
1.25 Acres Lot
$833,900 Zestimate®
$560/sqft
$1,834 Estimated rent
Home value
$833,900
Estimated sales range
Not available
$1,834/mo
Zestimate® history
Loading...
Owner options
Explore your selling options
What's special
This beautiful 3-bedroom/2-bathroom home sits on a wooded 1.25 AC lot. Enjoy countless sunsets with the 100' of western exposure frontage on full recreational Presque Isle Lake. Open concept living area with cathedral ceiling and large lakeside windows. Main floor primary bedroom with attached bathroom. The second floor offers a loft space and 2 additional bedrooms. The unfinished, walkout lower level is stubbed for a 3rd bathroom and provides a great opportunity for additional finished square footage. The landscaped approach to the water offers a firepit area and newly built storage building. Plenty of room to build a garage - sellers have already had a site evaluation completed. Zoned recreational, this property has a well established rental history. With most furnishings included, this wonderful property is ready for you to move in and start enjoying everything the Northwoods has to offer.
Zillow last checked: 8 hours ago
Listing updated: October 10, 2025 at 10:27am
Listed by:
STEPHANIE WOTACHEK 715-892-0290,
REDMAN REALTY GROUP, LLC
Bought with:
JEREMY RYAN, 80784 - 94
ELIASON REALTY - EAGLE RIVER
Source: GNMLS,MLS#: 213796
Facts & features
Interior
Bedrooms & bathrooms
- Bedrooms: 3
- Bathrooms: 2
- Full bathrooms: 2
Primary bedroom
- Level: First
- Dimensions: 15'4x11'4
Bedroom
- Level: Second
- Dimensions: 15'4x11
Bedroom
- Level: Second
- Dimensions: 11x11'7
Primary bathroom
- Level: First
- Dimensions: 5'9x11'3
Bathroom
- Level: First
Dining room
- Level: First
- Dimensions: 11'7x11'3
Entry foyer
- Level: First
- Dimensions: 6'3x11'7
Kitchen
- Level: First
- Dimensions: 10'8x11'3
Laundry
- Level: Basement
- Dimensions: 6'2x11'7
Living room
- Level: First
- Dimensions: 19'11x11'8
Loft
- Level: Second
- Dimensions: 8'2x11'6
Heating
- Forced Air, Propane
Cooling
- Central Air
Appliances
- Included: Dryer, Dishwasher, Gas Oven, Gas Range, Microwave, Washer
Features
- Cathedral Ceiling(s), High Ceilings, Bath in Primary Bedroom, Main Level Primary, Vaulted Ceiling(s)
- Basement: Exterior Entry,Egress Windows,Full,Interior Entry,Bath/Stubbed,Unfinished,Walk-Out Access
- Has fireplace: No
- Fireplace features: None
Interior area
- Total structure area: 1,473
- Total interior livable area: 1,473 sqft
- Finished area above ground: 1,473
- Finished area below ground: 0
Property
Parking
- Parking features: No Garage, Driveway
- Has uncovered spaces: Yes
Features
- Patio & porch: Deck, Open
- Exterior features: Dock, Landscaping, Shed, Gravel Driveway
- Has view: Yes
- Waterfront features: Shoreline - Sand, Shoreline - Rocky, Lake Front
- Body of water: PRESQUE ISLE
- Frontage type: Lakefront
- Frontage length: 124,124
Lot
- Size: 1.25 Acres
- Features: Lake Front
Details
- Additional structures: Shed(s)
- Parcel number: 22277
- Zoning description: Recreational
Construction
Type & style
- Home type: SingleFamily
- Property subtype: Single Family Residence
Materials
- Frame
- Foundation: Poured
- Roof: Composition,Shingle
Utilities & green energy
- Sewer: Conventional Sewer
- Water: Drilled Well
Community & neighborhood
Location
- Region: Woodruff
- Subdivision: Sellstroms Sub
Other
Other facts
- Ownership: Corporation
- Road surface type: Paved
Price history
| Date | Event | Price |
|---|---|---|
| 10/10/2025 | Sold | $825,000+0%$560/sqft |
Source: | ||
| 8/20/2025 | Contingent | $824,900$560/sqft |
Source: | ||
| 8/13/2025 | Listed for sale | $824,900+243.7%$560/sqft |
Source: | ||
| 2/9/2015 | Sold | $240,000+81.1%$163/sqft |
Source: Public Record Report a problem | ||
| 6/7/2012 | Sold | $132,500$90/sqft |
Source: Public Record Report a problem | ||
Public tax history
| Year | Property taxes | Tax assessment |
|---|---|---|
| 2024 | $2,226 +16.3% | $279,500 +1.8% |
| 2023 | $1,915 +4.3% | $274,500 |
| 2022 | $1,836 -5.9% | $274,500 |
Find assessor info on the county website
Neighborhood: 54557
Nearby schools
GreatSchools rating
- 9/10North Lakeland Elementary SchoolGrades: PK-8Distance: 4.9 mi
- 2/10Lakeland High SchoolGrades: 9-12Distance: 23.6 mi

Get pre-qualified for a loan
At Zillow Home Loans, we can pre-qualify you in as little as 5 minutes with no impact to your credit score.An equal housing lender. NMLS #10287.

