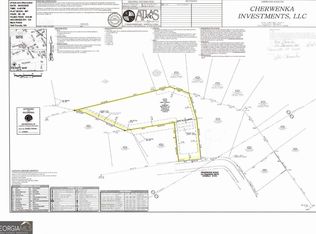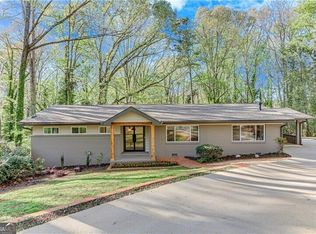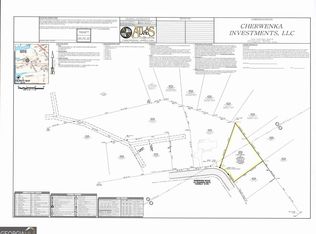Closed
$540,000
788 Sherwood Rd, Gainesville, GA 30501
5beds
3,344sqft
Single Family Residence, Residential
Built in 1957
3.38 Acres Lot
$849,400 Zestimate®
$161/sqft
$2,710 Estimated rent
Home value
$849,400
$807,000 - $892,000
$2,710/mo
Zestimate® history
Loading...
Owner options
Explore your selling options
What's special
BACK ON MARKET - no fault of sellers Welcome to Gainesville City Living Nestled on the middle of 3 combined wooded lots, this charming 5-bedroom, 3-bathroom home offers a perfect blend of comfort and potential. With 3,344 square feet of living space, this property provides ample room for both relaxation and entertainment. The main level boasts three bedrooms, including the master bedroom, and two bathrooms. Hardwood floors grace the bedrooms and hallways, adding a touch of elegance to the space. The eat-in kitchen, open to the family room, creates an inviting atmosphere for casual gatherings. For more formal occasions, separate dining and living rooms await your personal touch. Upstairs, two additional bedrooms offer flexibility for growing families or guest accommodations. The unfinished basement presents exciting possibilities for customization, whether you envision a home theater, workshop, or recreational space. A wood-burning fireplace in the basement adds rustic charm and warmth during cooler months. Outdoor enthusiasts will appreciate the screened porch, perfect for enjoying nature without the nuisance of insects. The property's lake access is a rare gem, allowing you to embrace lake living without the hassle of dock maintenance. Recent updates include a newer roof, ensuring peace of mind for years to come. The home features central air conditioning and natural gas heat for year-round comfort, while two gas fireplaces on the main level provide cozy focal points. Conveniently located near Gainesville's amenities, including Wessell Park and Northeast Georgia Medical Center, this property offers a serene retreat with urban conveniences just minutes away. With no HOA restrictions, you're free to make this house truly your own. Don't miss the opportunity to transform this diamond in the rough into your dream home!
Zillow last checked: 8 hours ago
Listing updated: March 12, 2025 at 10:53pm
Listing Provided by:
Judi Chandler,
Waldrip Real Estate
Bought with:
Michael Cherwenka, 417172
Virtual Properties Realty.com
Source: FMLS GA,MLS#: 7484582
Facts & features
Interior
Bedrooms & bathrooms
- Bedrooms: 5
- Bathrooms: 3
- Full bathrooms: 3
- Main level bathrooms: 2
- Main level bedrooms: 3
Primary bedroom
- Features: Master on Main
- Level: Master on Main
Bedroom
- Features: Master on Main
Primary bathroom
- Features: Tub/Shower Combo
Dining room
- Features: Separate Dining Room
Kitchen
- Features: Eat-in Kitchen, View to Family Room
Heating
- Central, Natural Gas
Cooling
- Central Air
Appliances
- Included: Dishwasher, Disposal, Electric Range, Gas Water Heater, Range Hood, Refrigerator
- Laundry: Common Area, Laundry Room, Main Level, Mud Room
Features
- High Speed Internet
- Flooring: Carpet, Hardwood
- Windows: Storm Window(s)
- Basement: Full,Unfinished
- Number of fireplaces: 3
- Fireplace features: Basement, Brick, Family Room, Gas Log, Living Room, Masonry
- Common walls with other units/homes: No Common Walls
Interior area
- Total structure area: 3,344
- Total interior livable area: 3,344 sqft
- Finished area above ground: 3,344
- Finished area below ground: 0
Property
Parking
- Total spaces: 2
- Parking features: Carport, Parking Pad
- Carport spaces: 2
- Has uncovered spaces: Yes
Accessibility
- Accessibility features: None
Features
- Levels: Three Or More
- Patio & porch: Deck, Screened
- Exterior features: None, Other Dock
- Pool features: None
- Spa features: None
- Fencing: None
- Has view: Yes
- View description: Trees/Woods
- Waterfront features: Waterfront, Lake
- Body of water: Lanier
Lot
- Size: 3.38 Acres
- Dimensions: 295x500
- Features: Back Yard, Front Yard, Wooded
Details
- Additional structures: None
- Parcel number: 01113 004009
- Other equipment: None
- Horse amenities: None
Construction
Type & style
- Home type: SingleFamily
- Architectural style: Traditional
- Property subtype: Single Family Residence, Residential
Materials
- Brick, Brick 4 Sides
- Roof: Composition,Shingle
Condition
- Resale
- New construction: No
- Year built: 1957
Utilities & green energy
- Electric: 220 Volts
- Sewer: Public Sewer
- Water: Public
- Utilities for property: Cable Available, Electricity Available, Natural Gas Available, Phone Available, Water Available
Green energy
- Energy efficient items: None
- Energy generation: None
Community & neighborhood
Security
- Security features: None
Community
- Community features: Lake
Location
- Region: Gainesville
- Subdivision: Forest Hills
HOA & financial
HOA
- Has HOA: No
Other
Other facts
- Listing terms: Cash,Conventional,FHA,VA Loan
- Ownership: Other
- Road surface type: Paved
Price history
| Date | Event | Price |
|---|---|---|
| 12/31/2025 | Listing removed | $879,500$263/sqft |
Source: | ||
| 12/19/2025 | Listing removed | $3,800$1/sqft |
Source: FMLS GA #7688396 Report a problem | ||
| 12/3/2025 | Listed for rent | $3,800$1/sqft |
Source: FMLS GA #7688396 Report a problem | ||
| 11/26/2025 | Listed for sale | $879,500+13.1%$263/sqft |
Source: | ||
| 11/21/2025 | Listing removed | $777,700$233/sqft |
Source: | ||
Public tax history
| Year | Property taxes | Tax assessment |
|---|---|---|
| 2024 | $2,319 +11.7% | $179,760 +13.4% |
| 2023 | $2,076 +3.6% | $158,480 +9% |
| 2022 | $2,004 +14.7% | $145,360 +10.1% |
Find assessor info on the county website
Neighborhood: 30501
Nearby schools
GreatSchools rating
- 5/10Centennial Arts AcademyGrades: PK-5Distance: 0.9 mi
- 4/10Gainesville Middle SchoolGrades: 6-8Distance: 2.4 mi
- 4/10Gainesville High SchoolGrades: 9-12Distance: 1.2 mi
Schools provided by the listing agent
- Elementary: Centennial Arts Academy
- Middle: Gainesville East
- High: Gainesville
Source: FMLS GA. This data may not be complete. We recommend contacting the local school district to confirm school assignments for this home.
Get a cash offer in 3 minutes
Find out how much your home could sell for in as little as 3 minutes with a no-obligation cash offer.
Estimated market value$849,400
Get a cash offer in 3 minutes
Find out how much your home could sell for in as little as 3 minutes with a no-obligation cash offer.
Estimated market value
$849,400


