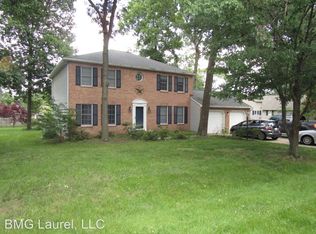Sold for $640,000 on 11/12/25
$640,000
7884 Walnut Grove Rd, Severn, MD 21144
3beds
2,961sqft
Single Family Residence
Built in 1989
0.47 Acres Lot
$639,200 Zestimate®
$216/sqft
$3,637 Estimated rent
Home value
$639,200
$594,000 - $684,000
$3,637/mo
Zestimate® history
Loading...
Owner options
Explore your selling options
What's special
Renovated 2-car garage rancher on a prime ½ acre lot with over 4,500 sq ft of space! Endless upgrades: new HVAC (2021); energy-efficient lowE argon gas filled windows (2019); replaced water heater (2018); remodeled eat-in kitchen (2022) w/custom cabinets, granite counters, center island, double wall oven, cooktop, upgraded stainless steel appliances and easy care vinyl plank floors; bright family room w/fireplace and replaced slider to rear deck; main level w/3 bedrooms and 2.5 renovated bathrooms; hardwoods flow through the main living areas and primary bedroom which has double walk-in closets; finished lower level w/walk-up to rear yard, rec room w/brand new carpeting and fresh paint (2025), storage room and two workshops; outdoor living shines with a covered front porch, composite deck, rear patio w/pergola, shed and fenced yard. Convenient to Fort Meade, NSA, BWI, major commuter routes, shopping, and dining. No HOA fees! Move-in ready and waiting for you!
Zillow last checked: 8 hours ago
Listing updated: November 13, 2025 at 11:29am
Listed by:
Brian Pakulla 410-340-8666,
Red Cedar Real Estate, LLC
Bought with:
Scott Schuetter, 617188
Berkshire Hathaway HomeServices PenFed Realty
Source: Bright MLS,MLS#: MDAA2127602
Facts & features
Interior
Bedrooms & bathrooms
- Bedrooms: 3
- Bathrooms: 3
- Full bathrooms: 2
- 1/2 bathrooms: 1
- Main level bathrooms: 3
- Main level bedrooms: 3
Basement
- Area: 2261
Heating
- Heat Pump, Electric
Cooling
- Central Air, Ceiling Fan(s), Electric
Appliances
- Included: Microwave, Cooktop, Dishwasher, Disposal, Dryer, Ice Maker, Double Oven, Oven, Refrigerator, Stainless Steel Appliance(s), Washer, Exhaust Fan, Water Heater, Electric Water Heater
- Laundry: Has Laundry, Dryer In Unit, Main Level, Washer In Unit
Features
- Bathroom - Tub Shower, Breakfast Area, Built-in Features, Ceiling Fan(s), Crown Molding, Dining Area, Formal/Separate Dining Room, Eat-in Kitchen, Kitchen Island, Kitchen - Table Space, Recessed Lighting, Walk-In Closet(s), Chair Railings, Entry Level Bedroom, Family Room Off Kitchen, Open Floorplan, Kitchen - Gourmet, Primary Bath(s), Upgraded Countertops, Dry Wall
- Flooring: Carpet, Hardwood, Luxury Vinyl, Wood
- Doors: Sliding Glass
- Windows: Low Emissivity Windows, Energy Efficient, Replacement, Screens, Window Treatments
- Basement: Full,Finished,Workshop,Walk-Out Access
- Number of fireplaces: 1
- Fireplace features: Brick, Wood Burning
Interior area
- Total structure area: 4,522
- Total interior livable area: 2,961 sqft
- Finished area above ground: 2,261
- Finished area below ground: 700
Property
Parking
- Total spaces: 2
- Parking features: Garage Faces Side, Oversized, Garage Door Opener, Asphalt, Attached, Driveway, Off Street
- Attached garage spaces: 2
- Has uncovered spaces: Yes
Accessibility
- Accessibility features: None
Features
- Levels: Two
- Stories: 2
- Patio & porch: Deck, Patio, Porch
- Pool features: None
- Fencing: Back Yard,Wood
Lot
- Size: 0.47 Acres
- Features: Landscaped, Premium
Details
- Additional structures: Above Grade, Below Grade
- Parcel number: 020425390054109
- Zoning: R2
- Special conditions: Standard
Construction
Type & style
- Home type: SingleFamily
- Architectural style: Ranch/Rambler
- Property subtype: Single Family Residence
Materials
- Brick, Vinyl Siding
- Foundation: Concrete Perimeter
Condition
- Excellent
- New construction: No
- Year built: 1989
Utilities & green energy
- Sewer: Septic Exists
- Water: Public
- Utilities for property: Cable Available, Phone Available, Cable, Fiber Optic
Community & neighborhood
Location
- Region: Severn
- Subdivision: Elmhurst Station
Other
Other facts
- Listing agreement: Exclusive Right To Sell
- Ownership: Fee Simple
Price history
| Date | Event | Price |
|---|---|---|
| 11/12/2025 | Sold | $640,000-1.5%$216/sqft |
Source: | ||
| 10/17/2025 | Pending sale | $649,900$219/sqft |
Source: | ||
| 10/2/2025 | Listed for sale | $649,900+35.5%$219/sqft |
Source: | ||
| 11/28/2005 | Sold | $479,699$162/sqft |
Source: Public Record Report a problem | ||
Public tax history
| Year | Property taxes | Tax assessment |
|---|---|---|
| 2025 | -- | $513,000 +4.1% |
| 2024 | $5,395 +4.6% | $492,700 +4.3% |
| 2023 | $5,159 +9.2% | $472,400 +4.5% |
Find assessor info on the county website
Neighborhood: 21144
Nearby schools
GreatSchools rating
- 8/10Quarterfield Elementary SchoolGrades: PK-5Distance: 0.6 mi
- 4/10Old Mill Middle NorthGrades: 6-8Distance: 2.2 mi
- NACenter Of Applied Technology-NorthGrades: Distance: 1 mi
Schools provided by the listing agent
- Elementary: Quarterfield
- Middle: Old Mill M North
- High: Severn Run
- District: Anne Arundel County Public Schools
Source: Bright MLS. This data may not be complete. We recommend contacting the local school district to confirm school assignments for this home.

Get pre-qualified for a loan
At Zillow Home Loans, we can pre-qualify you in as little as 5 minutes with no impact to your credit score.An equal housing lender. NMLS #10287.
Sell for more on Zillow
Get a free Zillow Showcase℠ listing and you could sell for .
$639,200
2% more+ $12,784
With Zillow Showcase(estimated)
$651,984