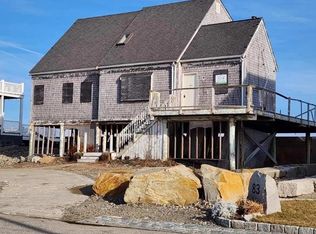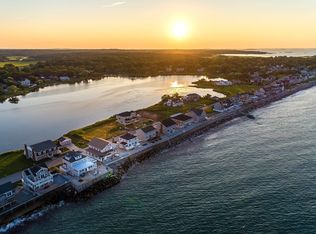Sold for $1,460,000
$1,460,000
79 Surfside Rd, Scituate, MA 02066
4beds
2,603sqft
Single Family Residence
Built in 1910
7,000 Square Feet Lot
$1,612,500 Zestimate®
$561/sqft
$4,875 Estimated rent
Home value
$1,612,500
$1.48M - $1.77M
$4,875/mo
Zestimate® history
Loading...
Owner options
Explore your selling options
What's special
Coastal Living awaits you in this beautifully maintained 4 bed, 3 full bath oceanfront charmer located in the highly desirable Minot area of Scituate. You'll be mesmerized by the sweeping ocean views from Minot Light all the way down the coast. The main level features an open and bright floor plan with a living room awash in light and views, an open dining area and a freshly updated kitchen. An expansive rear porch and patio offers plenty of space for hosting seaside parties with your own private steps down to the beach. Upstairs are 2 bedrooms both with access to a large deck along the ocean side as well as a full bath and office/den. The top floor features a primary en-suite with views to die for! Lower level offers another bedroom, full bath, family room space and wet bar. Close to both Scituate and Cohasset harbors with numerous restaurants, bars, and shopping options. Quintessential New England charm around every corner. Easy Boston access via the commuter rail just minutes away.
Zillow last checked: 8 hours ago
Listing updated: May 31, 2024 at 11:42am
Listed by:
Jeffrey Serowick 917-656-5940,
Coldwell Banker Realty - Scituate 781-545-1888
Bought with:
Kerrie Doherty
eXp Realty
Source: MLS PIN,MLS#: 73225353
Facts & features
Interior
Bedrooms & bathrooms
- Bedrooms: 4
- Bathrooms: 3
- Full bathrooms: 3
Primary bedroom
- Level: Fourth Floor
- Area: 374
- Dimensions: 22 x 17
Bedroom 2
- Level: Third
- Area: 286
- Dimensions: 22 x 13
Bedroom 3
- Level: Third
- Area: 180
- Dimensions: 15 x 12
Bedroom 4
- Level: First
- Area: 195
- Dimensions: 15 x 13
Primary bathroom
- Features: Yes
Bathroom 1
- Level: Third
- Area: 76.5
- Dimensions: 8.5 x 9
Bathroom 2
- Level: Fourth Floor
- Area: 72
- Dimensions: 9 x 8
Bathroom 3
- Level: First
- Area: 40
- Dimensions: 8 x 5
Dining room
- Level: Second
- Area: 150
- Dimensions: 10 x 15
Family room
- Level: First
- Area: 288
- Dimensions: 18 x 16
Kitchen
- Level: Second
- Area: 300
- Dimensions: 20 x 15
Living room
- Level: Second
- Area: 408
- Dimensions: 24 x 17
Office
- Level: Third
- Area: 108
- Dimensions: 12 x 9
Heating
- Forced Air
Cooling
- Central Air
Appliances
- Included: Range, Dishwasher, Refrigerator, Washer, Dryer
- Laundry: First Floor
Features
- Home Office
- Flooring: Wood, Tile
- Basement: Full,Finished
- Number of fireplaces: 1
Interior area
- Total structure area: 2,603
- Total interior livable area: 2,603 sqft
Property
Parking
- Total spaces: 4
- Uncovered spaces: 4
Features
- Patio & porch: Porch, Deck, Patio, Covered
- Exterior features: Porch, Deck, Patio, Covered Patio/Deck, Balcony, Storage
- Has view: Yes
- View description: Scenic View(s), Water, Ocean, Pond
- Has water view: Yes
- Water view: Ocean,Pond,Water
- Waterfront features: Waterfront, Ocean, Ocean, 0 to 1/10 Mile To Beach, Beach Ownership(Public)
Lot
- Size: 7,000 sqft
- Features: Flood Plain
Details
- Parcel number: 1163849
- Zoning: R
Construction
Type & style
- Home type: SingleFamily
- Architectural style: Shingle
- Property subtype: Single Family Residence
Materials
- Frame
- Foundation: Concrete Perimeter
- Roof: Shingle
Condition
- Year built: 1910
Utilities & green energy
- Sewer: Public Sewer
- Water: Public
Community & neighborhood
Community
- Community features: Public Transportation, Shopping, Pool, Tennis Court(s), Park, Walk/Jog Trails, Golf, Medical Facility, Laundromat, Bike Path, Conservation Area, Highway Access, House of Worship, Marina, Private School, Public School, T-Station
Location
- Region: Scituate
Other
Other facts
- Road surface type: Paved
Price history
| Date | Event | Price |
|---|---|---|
| 5/31/2024 | Sold | $1,460,000+4.7%$561/sqft |
Source: MLS PIN #73225353 Report a problem | ||
| 4/24/2024 | Contingent | $1,395,000$536/sqft |
Source: MLS PIN #73225353 Report a problem | ||
| 4/17/2024 | Listed for sale | $1,395,000+38.3%$536/sqft |
Source: MLS PIN #73225353 Report a problem | ||
| 5/3/2021 | Sold | $1,008,985+6.4%$388/sqft |
Source: Public Record Report a problem | ||
| 7/17/2020 | Listing removed | $948,000$364/sqft |
Source: William Raveis R.E. & Home Services #72621107 Report a problem | ||
Public tax history
| Year | Property taxes | Tax assessment |
|---|---|---|
| 2025 | $13,010 -4.5% | $1,302,300 -1% |
| 2024 | $13,622 +3.1% | $1,314,900 +10.8% |
| 2023 | $13,214 -7.4% | $1,187,200 +5% |
Find assessor info on the county website
Neighborhood: 02066
Nearby schools
GreatSchools rating
- 7/10Wampatuck Elementary SchoolGrades: PK-5Distance: 1.4 mi
- 7/10Gates Intermediate SchoolGrades: 6-8Distance: 2.3 mi
- 8/10Scituate High SchoolGrades: 9-12Distance: 2.1 mi
Get a cash offer in 3 minutes
Find out how much your home could sell for in as little as 3 minutes with a no-obligation cash offer.
Estimated market value
$1,612,500

