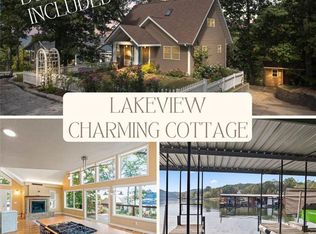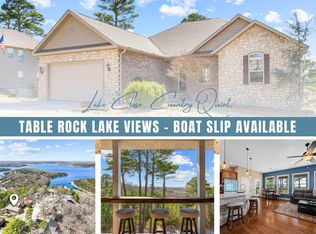Closed
Price Unknown
79 Turkey Trail, Blue Eye, MO 65611
4beds
2,260sqft
Single Family Residence
Built in 2007
0.34 Acres Lot
$371,500 Zestimate®
$--/sqft
$2,680 Estimated rent
Home value
$371,500
$345,000 - $401,000
$2,680/mo
Zestimate® history
Loading...
Owner options
Explore your selling options
What's special
This NICELY FURNISHED 4-Bedroom, 4-Bath Home has the charm of a lodge home and is conveniently located near Table Rock Lake. Only minutes to Thunder Ridge Arena and Big Cedar Lodge; its just off the beaten path in quiet Lakewood Terrace Subdivison. The interior boasts an open floor plan with high vaulted knotty pine ceilings in the great room, a spacious dining area for large gatherings, wide plank wood flooring, and a kitchen with alder wood cabinets & eating bar. The main level has oversized master bedroom with walk-in closet, laundry room, and 2 baths. The upper level has 2 bedrooms & 1 bath. The lower level has 1 bedroom, 1 bath, a family room with exterior exit, plus a 1-car garage. Outside, a fully covered front porch provides perfect cover for relaxing with a cup of coffee on rainy days, in addition to a side wood deck. This home would make a great vacation or second home. It has been a second home with the current owner, and has been well maintained with very little normal wear & tear! Plus, wonderful furnishings are included! It has a very limited winter lakeview from the deck, but the lake is closeby.
Zillow last checked: 8 hours ago
Listing updated: December 19, 2025 at 08:52am
Listed by:
Kevin D Branstetter 417-335-1218,
ReeceNichols - Branson
Bought with:
Dave Dove, 2015003767
Gerken & Associates, Inc.
Source: SOMOMLS,MLS#: 60300591
Facts & features
Interior
Bedrooms & bathrooms
- Bedrooms: 4
- Bathrooms: 4
- Full bathrooms: 4
Primary bedroom
- Description: Carpet
- Area: 234.6
- Dimensions: 17 x 13.8
Bedroom 2
- Description: Carpet
- Area: 172.8
- Dimensions: 13.5 x 12.8
Bedroom 3
- Description: Carpet
- Area: 113.28
- Dimensions: 11.8 x 9.6
Bedroom 4
- Description: Carpet
- Area: 151.04
- Dimensions: 12.8 x 11.8
Primary bathroom
- Description: Tile
- Area: 48.5
- Dimensions: 9.7 x 5
Bathroom full
- Description: Tile
- Area: 48.5
- Dimensions: 9.7 x 5
Bathroom three quarter
- Description: Tile
- Area: 34.98
- Dimensions: 6.6 x 5.3
Bathroom full
- Description: Tile
- Area: 40
- Dimensions: 8 x 5
Deck
- Description: Wood
- Area: 224
- Dimensions: 28 x 8
Family room
- Description: Carpet
- Area: 301
- Dimensions: 21.5 x 14
Garage
- Description: Utility Sink
- Area: 261.6
- Dimensions: 21.8 x 12
Great room
- Description: Wood Floor
- Area: 594
- Dimensions: 27 x 22
Laundry
- Description: Tile
- Area: 40.28
- Dimensions: 7.6 x 5.3
Porch
- Description: Covered
- Area: 352
- Dimensions: 44 x 8
Utility room
- Description: Room for Storage
- Area: 189.8
- Dimensions: 14.6 x 13
Heating
- Forced Air, Central, Zoned, Heat Pump, Electric
Cooling
- Central Air, Ceiling Fan(s), Heat Pump
Appliances
- Included: Dishwasher, Free-Standing Electric Oven, Dryer, Washer, Refrigerator, Electric Water Heater, Disposal
- Laundry: Main Level
Features
- Walk-in Shower, Walk-In Closet(s), Marble Counters, Laminate Counters, Vaulted Ceiling(s)
- Flooring: Carpet, Wood, Tile
- Windows: Window Coverings, Double Pane Windows, Blinds
- Basement: Walk-Out Access,Partially Finished,Interior Entry,Partial
- Attic: Access Only:No Stairs
- Has fireplace: Yes
- Fireplace features: Living Room, Electric
Interior area
- Total structure area: 2,450
- Total interior livable area: 2,260 sqft
- Finished area above ground: 1,672
- Finished area below ground: 588
Property
Parking
- Total spaces: 1
- Parking features: Driveway, Heated Garage, Garage Door Opener
- Attached garage spaces: 1
- Has uncovered spaces: Yes
Features
- Levels: One and One Half
- Stories: 2
- Patio & porch: Covered, Deck
- Exterior features: Rain Gutters
- Has view: Yes
- View description: Lake
- Has water view: Yes
- Water view: Lake
Lot
- Size: 0.34 Acres
- Dimensions: 100 x 150
Details
- Parcel number: 139.031000000014.003
Construction
Type & style
- Home type: SingleFamily
- Property subtype: Single Family Residence
Materials
- Brick, Vinyl Siding
- Roof: Composition
Condition
- Year built: 2007
Utilities & green energy
- Sewer: Community Sewer
- Water: Public
Community & neighborhood
Security
- Security features: Smoke Detector(s)
Location
- Region: Blue Eye
- Subdivision: Lakewood Terrace
HOA & financial
HOA
- HOA fee: $1,000 annually
- Services included: Water, Sewer
Other
Other facts
- Listing terms: Cash,Conventional
Price history
| Date | Event | Price |
|---|---|---|
| 12/19/2025 | Sold | -- |
Source: | ||
| 11/23/2025 | Pending sale | $379,000$168/sqft |
Source: | ||
| 7/25/2025 | Listed for sale | $379,000$168/sqft |
Source: | ||
Public tax history
| Year | Property taxes | Tax assessment |
|---|---|---|
| 2024 | $1,150 +0.2% | $25,420 |
| 2023 | $1,148 +0.6% | $25,420 |
| 2022 | $1,141 -1.3% | $25,420 |
Find assessor info on the county website
Neighborhood: 65611
Nearby schools
GreatSchools rating
- 9/10Blue Eye Elementary SchoolGrades: PK-4Distance: 4.9 mi
- 5/10Blue Eye Middle SchoolGrades: 5-8Distance: 4.9 mi
- 8/10Blue Eye High SchoolGrades: 9-12Distance: 4.7 mi
Schools provided by the listing agent
- Elementary: Blue Eye
- Middle: Blue Eye
- High: Blue Eye
Source: SOMOMLS. This data may not be complete. We recommend contacting the local school district to confirm school assignments for this home.

