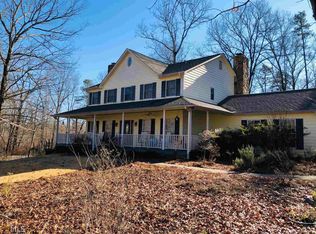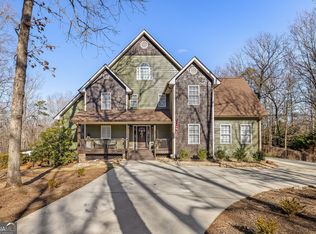Closed
$787,000
790 Riverwilde Rd, Clarkesville, GA 30523
4beds
3,714sqft
Single Family Residence, Residential
Built in 2004
4 Acres Lot
$787,200 Zestimate®
$212/sqft
$2,199 Estimated rent
Home value
$787,200
Estimated sales range
Not available
$2,199/mo
Zestimate® history
Loading...
Owner options
Explore your selling options
What's special
This property is an unexpected gem in a popular neighborhood just outside Clarkesville! A meticulously updated home sits at the top of a gentle hill and overlooks 4 partially-wooded acres. Loads of flex-space in this 3-4 bedroom, 3.5 bath gives you maximum versatility. The main floor features a gourmet kitchen, open living/dining area, and a spacious owner's suite The fully-finished terrace level apartment is great for family or as a rental. Additionally, there is a spacious 1280 sq ft shop/outbuilding with car lift - perfect for hobbies, storage, or a home business. An adjacent covered parking area provides storage for your boat or RV. Don't miss this rare combination of privacy, modern upgrades, and flexible living space in the heart of the north Georgia mountains!
Zillow last checked: 8 hours ago
Listing updated: August 19, 2025 at 10:58pm
Listing Provided by:
Stephen Mitchum,
Berkshire Hathaway HomeServices Georgia Properties
Bought with:
Lucia Evelyn Martinez
Keller Williams Realty Atlanta Partners
Source: FMLS GA,MLS#: 7563658
Facts & features
Interior
Bedrooms & bathrooms
- Bedrooms: 4
- Bathrooms: 4
- Full bathrooms: 3
- 1/2 bathrooms: 1
- Main level bathrooms: 2
- Main level bedrooms: 2
Primary bedroom
- Features: In-Law Floorplan, Master on Main, Split Bedroom Plan
- Level: In-Law Floorplan, Master on Main, Split Bedroom Plan
Bedroom
- Features: In-Law Floorplan, Master on Main, Split Bedroom Plan
Primary bathroom
- Features: Double Shower, Separate His/Hers, Separate Tub/Shower, Shower Only
Dining room
- Features: Open Concept
Kitchen
- Features: Breakfast Bar, Country Kitchen, Kitchen Island, Pantry, Second Kitchen, Solid Surface Counters, Cabinets Other, Cabinets Stain, Stone Counters, View to Family Room
Heating
- Central
Cooling
- Central Air, Multi Units
Appliances
- Included: Electric Water Heater, Dishwasher, Microwave, Refrigerator, Electric Range, Range Hood
- Laundry: Laundry Room, Main Level
Features
- Bookcases, Tray Ceiling(s), Double Vanity, Walk-In Closet(s), High Ceilings 9 ft Main, High Ceilings 9 ft Upper, Cathedral Ceiling(s), High Speed Internet, Entrance Foyer, Vaulted Ceiling(s)
- Flooring: Hardwood, Carpet, Tile
- Windows: Double Pane Windows, Window Treatments
- Basement: Finished Bath,Daylight,Interior Entry,Exterior Entry,Finished,Driveway Access
- Number of fireplaces: 1
- Fireplace features: Living Room, Gas Log
- Common walls with other units/homes: No Common Walls
Interior area
- Total structure area: 3,714
- Total interior livable area: 3,714 sqft
- Finished area above ground: 0
- Finished area below ground: 0
Property
Parking
- Total spaces: 6
- Parking features: Attached, Garage Door Opener, Garage, Parking Pad, Driveway, Garage Faces Side
- Attached garage spaces: 2
- Has uncovered spaces: Yes
Accessibility
- Accessibility features: None
Features
- Levels: Three Or More
- Patio & porch: Deck, Front Porch
- Exterior features: Rear Stairs, Rain Gutters, Storage, No Dock
- Pool features: None
- Spa features: None
- Fencing: None
- Has view: Yes
- View description: Trees/Woods
- Waterfront features: None
- Body of water: None
Lot
- Size: 4 Acres
- Features: Level, Private, Sloped, Back Yard, Landscaped, Front Yard
Details
- Additional structures: Outbuilding, Workshop, RV/Boat Storage
- Parcel number: 099 093
- Other equipment: None
- Horse amenities: None
Construction
Type & style
- Home type: SingleFamily
- Architectural style: Craftsman,Traditional
- Property subtype: Single Family Residence, Residential
Materials
- Frame, HardiPlank Type, Lap Siding
- Foundation: Slab, Concrete Perimeter
- Roof: Composition
Condition
- Resale
- New construction: No
- Year built: 2004
Utilities & green energy
- Electric: 220 Volts, 220 Volts in Laundry, 220 Volts in Workshop
- Sewer: Septic Tank
- Water: Public
- Utilities for property: Underground Utilities, Electricity Available, Phone Available, Water Available
Green energy
- Energy efficient items: None
- Energy generation: None
Community & neighborhood
Security
- Security features: Carbon Monoxide Detector(s), Smoke Detector(s)
Community
- Community features: None
Location
- Region: Clarkesville
- Subdivision: Riverwilde
HOA & financial
HOA
- Has HOA: Yes
Other
Other facts
- Road surface type: Asphalt
Price history
| Date | Event | Price |
|---|---|---|
| 8/13/2025 | Sold | $787,000-1.6%$212/sqft |
Source: | ||
| 7/21/2025 | Pending sale | $799,900$215/sqft |
Source: | ||
| 7/21/2025 | Listed for sale | $799,900$215/sqft |
Source: | ||
| 5/26/2025 | Pending sale | $799,900$215/sqft |
Source: | ||
| 4/19/2025 | Listed for sale | $799,900+171.2%$215/sqft |
Source: | ||
Public tax history
| Year | Property taxes | Tax assessment |
|---|---|---|
| 2024 | $4,319 +20.3% | $259,816 +11.7% |
| 2023 | $3,589 | $232,542 +25.9% |
| 2022 | -- | $184,704 +9.8% |
Find assessor info on the county website
Neighborhood: 30523
Nearby schools
GreatSchools rating
- 5/10Clarkesville Elementary SchoolGrades: PK-5Distance: 2 mi
- 8/10North Habersham Middle SchoolGrades: 6-8Distance: 0.5 mi
- NAHabersham Ninth Grade AcademyGrades: 9Distance: 6 mi
Schools provided by the listing agent
- Elementary: Clarkesville
- Middle: North Habersham
- High: Habersham Central
Source: FMLS GA. This data may not be complete. We recommend contacting the local school district to confirm school assignments for this home.
Get a cash offer in 3 minutes
Find out how much your home could sell for in as little as 3 minutes with a no-obligation cash offer.
Estimated market value$787,200
Get a cash offer in 3 minutes
Find out how much your home could sell for in as little as 3 minutes with a no-obligation cash offer.
Estimated market value
$787,200

