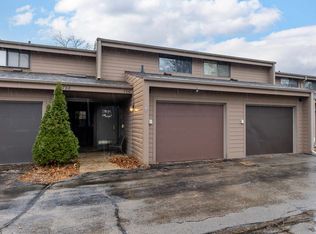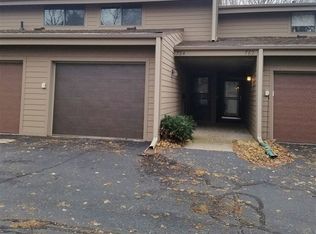Sold for $227,000
$227,000
790 Stone Ridge Pl, Dubuque, IA 52001
2beds
1,620sqft
Townhouse, Townhouse 2+ Story
Built in 1976
1,428 Square Feet Lot
$228,100 Zestimate®
$140/sqft
$1,770 Estimated rent
Home value
$228,100
$208,000 - $249,000
$1,770/mo
Zestimate® history
Loading...
Owner options
Explore your selling options
What's special
Love the outdoors but not the upkeep? This fully renovated townhome is the perfect low-maintenance retreat you've been looking for! This stylish end-unit townhome has been completely updated with modern touches throughout, offering a bright, inviting space that feels like home from the moment you walk in. Natural light pours in from multiple angles, highlighting the fresh paint, new flooring, and updated lighting fixtures. The reimagined mid-century modern design features an open-concept kitchen with sleek updates, perfect for entertaining or relaxing at home. Just inside the attached one-car garage, a convenient drop zone adds functionality and helps keep things tidy. Step out onto the main-level deck and enjoy peaceful views of local wildlife—your own private perch to unwind in nature. Upstairs, you’ll find two spacious bedrooms and a beautifully updated full bathroom. The walk-out lower level expands your living space with a cozy wood-burning fireplace, a built-in wall feature, a dedicated home office or guest room, a second full bathroom, laundry room, and access to a quiet secluded patio surrounded by greenery. With brand-new kitchen appliances, furnace, AC, washer and dryer, and all-new flooring throughout, this move-in-ready townhome blends comfort, convenience, and style. Whether you're entertaining, relaxing, or working from home, this is your perfect retreat—without the maintenance.
Zillow last checked: 8 hours ago
Listing updated: August 22, 2025 at 08:43am
Listed by:
Kelly Kohlhaas 563-580-4818,
Century 21 Signature Real Estate
Bought with:
Sue Conlon
Remax Advantage
Source: East Central Iowa AOR,MLS#: 152495
Facts & features
Interior
Bedrooms & bathrooms
- Bedrooms: 2
- Bathrooms: 3
- Full bathrooms: 2
- 1/2 bathrooms: 1
Bedroom 1
- Level: Upper
- Area: 143.75
- Dimensions: 12.5 x 11.5
Bedroom 2
- Level: Upper
- Area: 120.75
- Dimensions: 11.5 x 10.5
Family room
- Level: Lower
- Area: 391.5
- Dimensions: 27 x 14.5
Kitchen
- Level: Main
- Area: 59.5
- Dimensions: 8.5 x 7
Living room
- Level: Main
- Area: 345
- Dimensions: 23 x 15
Heating
- Forced Air
Cooling
- Central Air
Appliances
- Included: Refrigerator, Range/Oven, Dishwasher, Washer, Dryer
- Laundry: Lower Level
Features
- Windows: Window Treatments
- Basement: Full
- Number of fireplaces: 1
- Fireplace features: Family Room Down, One
Interior area
- Total structure area: 1,620
- Total interior livable area: 1,620 sqft
- Finished area above ground: 1,120
Property
Parking
- Total spaces: 1
- Parking features: Attached - 1
- Attached garage spaces: 1
- Details: Garage Feature: Electricity, Remote Garage Door Opener
Features
- Stories: 2
- Patio & porch: Patio, Deck
- Exterior features: Walkout
Lot
- Size: 1,428 sqft
Details
- Parcel number: 1012402012
- Zoning: R
Construction
Type & style
- Home type: Townhouse
- Property subtype: Townhouse, Townhouse 2+ Story
- Attached to another structure: Yes
Materials
- Brick, Cement Board, Brown Siding, Tan Siding
- Foundation: Concrete Perimeter
- Roof: Asp/Composite Shngl
Condition
- New construction: No
- Year built: 1976
Utilities & green energy
- Sewer: Public Sewer
- Water: Public
Community & neighborhood
Location
- Region: Dubuque
HOA & financial
HOA
- Has HOA: Yes
- HOA fee: $1,627 annually
Other
Other facts
- Listing terms: Cash
Price history
| Date | Event | Price |
|---|---|---|
| 8/22/2025 | Sold | $227,000-1.3%$140/sqft |
Source: | ||
| 7/17/2025 | Contingent | $230,000$142/sqft |
Source: | ||
| 7/14/2025 | Listed for sale | $230,000+37.3%$142/sqft |
Source: | ||
| 4/15/2022 | Sold | $167,500+15.5%$103/sqft |
Source: | ||
| 3/14/2022 | Pending sale | $145,000$90/sqft |
Source: | ||
Public tax history
| Year | Property taxes | Tax assessment |
|---|---|---|
| 2024 | $2,292 +0.9% | $164,200 |
| 2023 | $2,272 +11.9% | $164,200 +24.7% |
| 2022 | $2,030 -2% | $131,710 |
Find assessor info on the county website
Neighborhood: 52001
Nearby schools
GreatSchools rating
- 4/10Audubon Elementary SchoolGrades: PK-5Distance: 1.3 mi
- 3/10Thomas Jefferson Middle SchoolGrades: 6-8Distance: 1 mi
- 4/10Hempstead High SchoolGrades: 9-12Distance: 4 mi
Schools provided by the listing agent
- Elementary: Audubon
- Middle: Jefferson Jr High
- High: S. Hempstead
Source: East Central Iowa AOR. This data may not be complete. We recommend contacting the local school district to confirm school assignments for this home.
Get pre-qualified for a loan
At Zillow Home Loans, we can pre-qualify you in as little as 5 minutes with no impact to your credit score.An equal housing lender. NMLS #10287.

