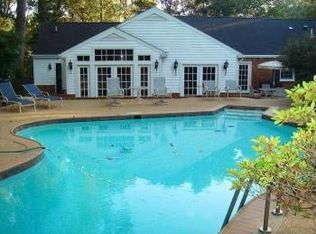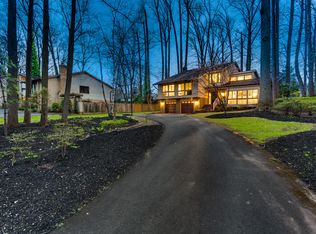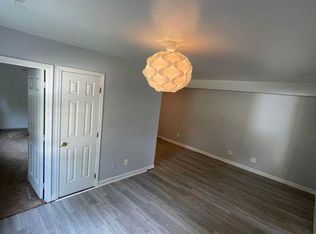Sold for $1,649,746
$1,649,746
7903 Old Falls Rd, Mc Lean, VA 22102
5beds
3,800sqft
Single Family Residence
Built in 1961
0.5 Acres Lot
$1,670,900 Zestimate®
$434/sqft
$5,700 Estimated rent
Home value
$1,670,900
$1.57M - $1.79M
$5,700/mo
Zestimate® history
Loading...
Owner options
Explore your selling options
What's special
Welcome to 7903 Old Falls Road, situated on a private half-acre in McLean. This meticulously maintained ranch-style residence, built in 1961 and thoughtfully expanded in 2008, offers approximately 3,800 square feet of living space on two levels. Step inside to freshly painted interiors with hardwood floors and abundant natural light. The spacious living and dining areas, warmed by one of three fireplaces, provide an inviting atmosphere perfect for entertaining. Enjoy the ease of single-level living with four generously sized bedrooms on the main floor. The expansive primary suite offers a walk-in closet, large en-suite bath with dual vanities, and privacy away from the rest of the home. The original side of the home has a second bedroom with an en-suite, and bedrooms 3+4 share a third full bath. The versatile lower level includes a spacious recreation room with a fireplace, ideal for entertainment or relaxation, along with a fifth bedroom and full bath—perfect as a guest or in-law suite. A dedicated gym could certainly be used as a 6th bedroom with the walk-up stairs as a private exit. There’s ample storage and a laundry room on this level as well. Outdoors, a large deck overlooks the fully fenced backyard, providing a peaceful, park-like setting surrounded by mature landscaping. Additional amenities include an oversized two-car garage and plenty of driveway parking. Conveniently located near Tysons Corner’s upscale shopping, dining, and entertainment, this home offers quick access to major routes including I-495, Route 7, the Dulles Toll Road, and the Silver Line Metro.
Zillow last checked: 8 hours ago
Listing updated: May 21, 2025 at 12:50pm
Listed by:
Joshua Chapman 703-628-8973,
Compass
Bought with:
Chris Ognek, 0225175665
Q Real Estate, LLC
Source: Bright MLS,MLS#: VAFX2236092
Facts & features
Interior
Bedrooms & bathrooms
- Bedrooms: 5
- Bathrooms: 4
- Full bathrooms: 4
- Main level bathrooms: 3
- Main level bedrooms: 4
Basement
- Area: 1350
Heating
- Baseboard, Natural Gas
Cooling
- Central Air, Electric
Appliances
- Included: Gas Water Heater
- Laundry: Dryer In Unit, Washer In Unit
Features
- Flooring: Hardwood, Ceramic Tile
- Basement: Finished,Interior Entry,Rear Entrance
- Number of fireplaces: 3
Interior area
- Total structure area: 3,800
- Total interior livable area: 3,800 sqft
- Finished area above ground: 2,450
- Finished area below ground: 1,350
Property
Parking
- Total spaces: 6
- Parking features: Garage Faces Front, Oversized, Attached, Off Street
- Attached garage spaces: 2
Accessibility
- Accessibility features: None
Features
- Levels: Two
- Stories: 2
- Patio & porch: Deck
- Pool features: None
- Fencing: Full
Lot
- Size: 0.50 Acres
Details
- Additional structures: Above Grade, Below Grade
- Parcel number: 0292 02 0005
- Zoning: 110
- Special conditions: Standard
Construction
Type & style
- Home type: SingleFamily
- Architectural style: Ranch/Rambler
- Property subtype: Single Family Residence
Materials
- Brick
- Foundation: Other
- Roof: Architectural Shingle
Condition
- New construction: No
- Year built: 1961
- Major remodel year: 2008
Utilities & green energy
- Sewer: Public Sewer
- Water: Public
Community & neighborhood
Location
- Region: Mc Lean
- Subdivision: Breezewood
Other
Other facts
- Listing agreement: Exclusive Right To Sell
- Ownership: Fee Simple
Price history
| Date | Event | Price |
|---|---|---|
| 5/21/2025 | Sold | $1,649,746+10%$434/sqft |
Source: | ||
| 5/6/2025 | Pending sale | $1,500,000$395/sqft |
Source: | ||
| 4/30/2025 | Listed for sale | $1,500,000+127.6%$395/sqft |
Source: | ||
| 11/26/2002 | Sold | $659,000+96.7%$173/sqft |
Source: Public Record Report a problem | ||
| 6/10/1999 | Sold | $335,000$88/sqft |
Source: Public Record Report a problem | ||
Public tax history
| Year | Property taxes | Tax assessment |
|---|---|---|
| 2025 | $16,719 +0.8% | $1,418,060 +1% |
| 2024 | $16,585 +3.5% | $1,403,740 +0.9% |
| 2023 | $16,027 +27% | $1,391,830 +28.6% |
Find assessor info on the county website
Neighborhood: 22102
Nearby schools
GreatSchools rating
- 8/10Spring Hill Elementary SchoolGrades: PK-6Distance: 0.6 mi
- 8/10Cooper Middle SchoolGrades: 7-8Distance: 1.6 mi
- 9/10Langley High SchoolGrades: 9-12Distance: 2.8 mi
Schools provided by the listing agent
- Elementary: Spring Hill
- Middle: Cooper
- High: Langley
- District: Fairfax County Public Schools
Source: Bright MLS. This data may not be complete. We recommend contacting the local school district to confirm school assignments for this home.
Get a cash offer in 3 minutes
Find out how much your home could sell for in as little as 3 minutes with a no-obligation cash offer.
Estimated market value$1,670,900
Get a cash offer in 3 minutes
Find out how much your home could sell for in as little as 3 minutes with a no-obligation cash offer.
Estimated market value
$1,670,900


