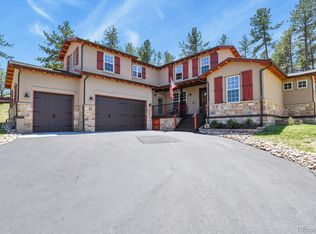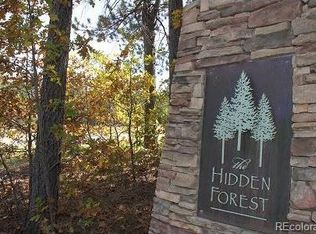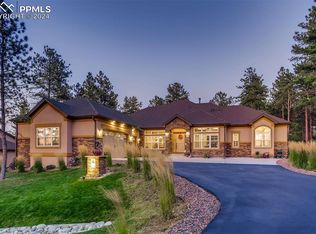This stunning 5,824 sq ft Tuscan-style custom walk-out ranch provides the perfect harmony of indoor and outdoor living! Nestled on over 1/2 secluded acre with towering pines, you will enjoy bluff views and natural surroundings from every window. RKM Homes has over 27 years of experience and is proudly committed to craftsmanship, well appointed features and exceptional hands-on dedication to home buyer satisfaction. Located just minutes from I-25, The Denver Tech Center, Castle Rock and Colorado Springs, this executive home is in a rural setting yet so close to town! Enjoy nearby amenities such as Bear Dance Golf Course, restaurants and miles of hiking trails. The turret entry is an impressive first statement! Ten foot hand trowel walls, barrel ceilings, five foot windows, travertine, gorgeous slab granite and hand-honed wide plank wood floors clearly separate this home from others. An open-concept great room is complete with a dining and living area featuring a double-sided fireplace. The over-sized gourmet kitchen offers granite counter-tops and custom cabinetry which surrounds a grand island equipped with a wine chiller. A sunken library is located in a private area. The home office can double as a third bedroom. Unwind in the master retreat with great light, a huge walk-in closet and a spa-like five piece bathroom with large shower! The second bedroom is en-suite with a private bath. Wow! Never ending options abound. Enjoy periodic visits by wildlife as you relax on the expansive deck. Other notable features include 2 x 6 construction, ten foot walk-out basement ceiling, high efficiency furnace, central air conditioning, plumbed for central vacuum, R21 insulation in walls, sump pit and pump and an exterior gas line for BBQ grill. Prestigious Hidden Forest community is serviced by Perry Park Water and Sanitation.
This property is off market, which means it's not currently listed for sale or rent on Zillow. This may be different from what's available on other websites or public sources.



