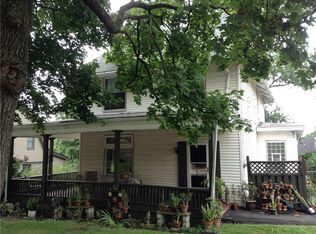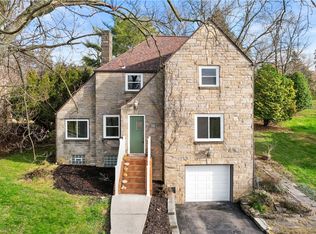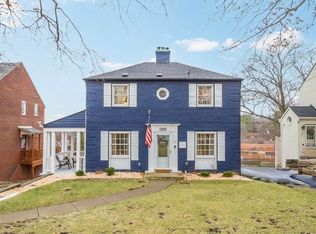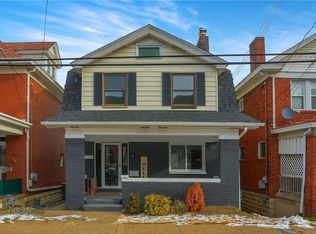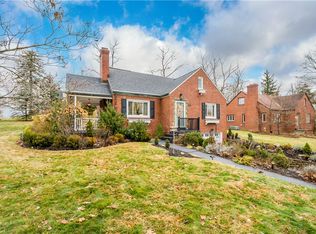The Wait is Over: A Modern Masterpiece in Mt. Lebanon.
Prepare to be astonished by this meticulously crafted, full-scale renovation at 793 Bower Hill Rd. Designed for the homeowner who demands perfection, this residence offers a seamless move-in experience where every detail has been handled.
The heart of the home is a stunning open-concept kitchen featuring soft-close cabinetry, granite counters, stainless appliances, and a chic subway tile backsplash—all flowing beautifully over engineered hardwoods into a living area anchored by a custom-tiled fireplace.
Highlights include:
Primary Suite: A brand-new, private ensuite bath.
Versatility: Fully finished basement, perfect as a 4th bedroom or media room.
Quality: All new fixtures, doors, and designer carpeting.
Location is everything! Enjoy being a "stone's throw" from Jefferson Elementary & Middle School, and minutes from parks, shopping, and downtown. Your dream home has arrived.
For sale
Price cut: $19.5K (1/7)
$430,000
793 Bower Hill Rd, Pittsburgh, PA 15243
4beds
1,701sqft
Est.:
Single Family Residence
Built in 1955
6,002.57 Square Feet Lot
$429,000 Zestimate®
$253/sqft
$-- HOA
What's special
Fully finished basementFully renovated bathroomSubway tiled backsplashEngineered hardwood flooringStainless appliancesGranite counter tops
- 176 days |
- 2,150 |
- 120 |
Likely to sell faster than
Zillow last checked: 8 hours ago
Listing updated: January 07, 2026 at 08:26am
Listed by:
Daniel Churley 724-277-5707,
THE COLONY AGENCY 724-277-5707
Source: WPMLS,MLS#: 1714262 Originating MLS: West Penn Multi-List
Originating MLS: West Penn Multi-List
Tour with a local agent
Facts & features
Interior
Bedrooms & bathrooms
- Bedrooms: 4
- Bathrooms: 3
- Full bathrooms: 2
- 1/2 bathrooms: 1
Primary bedroom
- Level: Upper
- Dimensions: 13x11
Bedroom 2
- Level: Upper
- Dimensions: 10x9
Bedroom 3
- Level: Upper
- Dimensions: 13x9
Bedroom 4
- Level: Basement
- Dimensions: 18x11
Kitchen
- Level: Main
- Dimensions: 18x11
Laundry
- Level: Basement
- Dimensions: 13x11
Living room
- Level: Main
- Dimensions: 18x13
Heating
- Forced Air, Gas
Cooling
- Central Air
Appliances
- Included: Some Gas Appliances, Dryer, Dishwasher, Disposal, Microwave, Refrigerator, Stove, Washer
Features
- Kitchen Island
- Flooring: Ceramic Tile, Hardwood, Carpet
- Windows: Multi Pane
- Basement: Finished,Walk-Up Access
- Number of fireplaces: 1
- Fireplace features: Log Lighter
Interior area
- Total structure area: 1,701
- Total interior livable area: 1,701 sqft
Property
Parking
- Total spaces: 2
- Parking features: Built In, Garage Door Opener
- Has attached garage: Yes
Features
- Levels: One and One Half
- Stories: 1.5
- Pool features: None
Lot
- Size: 6,002.57 Square Feet
- Dimensions: 0.1378
Details
- Parcel number: 0142F00200000000
Construction
Type & style
- Home type: SingleFamily
- Architectural style: Colonial
- Property subtype: Single Family Residence
Materials
- Brick, Vinyl Siding
- Roof: Asphalt
Condition
- Resale
- Year built: 1955
Utilities & green energy
- Sewer: Public Sewer
- Water: Public
Community & HOA
Community
- Features: Public Transportation
Location
- Region: Pittsburgh
Financial & listing details
- Price per square foot: $253/sqft
- Tax assessed value: $160,800
- Annual tax amount: $6,469
- Date on market: 7/30/2025
Estimated market value
$429,000
$408,000 - $450,000
$2,428/mo
Price history
Price history
| Date | Event | Price |
|---|---|---|
| 1/7/2026 | Price change | $430,000-4.3%$253/sqft |
Source: | ||
| 11/20/2025 | Price change | $449,500-2.3%$264/sqft |
Source: | ||
| 9/2/2025 | Price change | $460,000-2.1%$270/sqft |
Source: | ||
| 8/5/2025 | Price change | $470,000-2.1%$276/sqft |
Source: | ||
| 7/30/2025 | Listed for sale | $480,000+5.5%$282/sqft |
Source: | ||
Public tax history
Public tax history
| Year | Property taxes | Tax assessment |
|---|---|---|
| 2025 | $6,144 +7.9% | $160,800 |
| 2024 | $5,692 +742.8% | $160,800 +12.6% |
| 2023 | $675 | $142,800 |
Find assessor info on the county website
BuyAbility℠ payment
Est. payment
$2,745/mo
Principal & interest
$2035
Property taxes
$559
Home insurance
$151
Climate risks
Neighborhood: Mount Lebanon
Nearby schools
GreatSchools rating
- 9/10Jefferson El SchoolGrades: K-5Distance: 0.1 mi
- 8/10Jefferson Middle SchoolGrades: 6-8Distance: 0.1 mi
- 10/10Mt Lebanon Senior High SchoolGrades: 9-12Distance: 0.6 mi
Schools provided by the listing agent
- District: Mount Lebanon
Source: WPMLS. This data may not be complete. We recommend contacting the local school district to confirm school assignments for this home.
