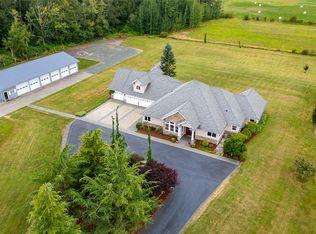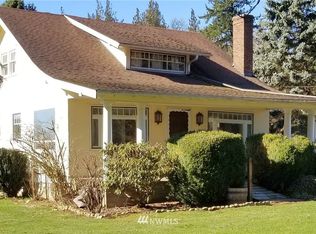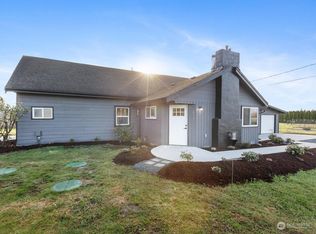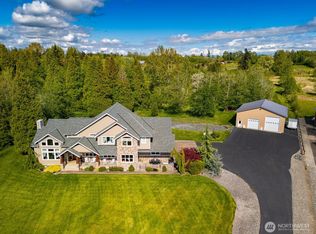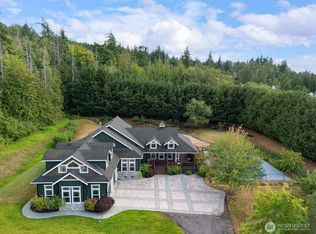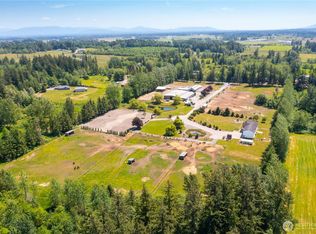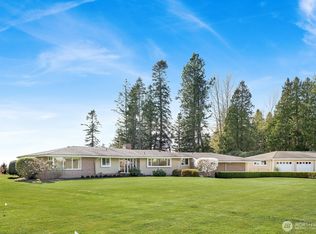Experience luxury on 3.4 acres with this custom-built home offering breathtaking views of Mt. Baker and the Canadian mountains. Enjoy complete privacy just minutes from Bellingham and Ferndale. This home boasts 3 primary suites with full entry closets, a new hot water boiler, premium finishes—vertical grain fir doors, crown molding, brick & cedar siding, and new paint. Highlights include a theater/game room, gourmet kitchen, stone fireplace, detached shop with RV bay with second story executive office with bathroom/shower and huge loft!
Active
Listed by:
Chris C. Nye,
MLS4owners.com
$1,670,000
794 W Smith Road, Bellingham, WA 98226
4beds
3,656sqft
Est.:
Single Family Residence
Built in 2006
3.4 Acres Lot
$-- Zestimate®
$457/sqft
$-- HOA
What's special
Huge loftStone fireplacePremium finishesGourmet kitchenBrick and cedar sidingCrown moldingVertical grain fir doors
- 262 days |
- 1,358 |
- 30 |
Zillow last checked: 8 hours ago
Listing updated: September 11, 2025 at 04:33pm
Listed by:
Chris C. Nye,
MLS4owners.com
Source: NWMLS,MLS#: 2386056
Tour with a local agent
Facts & features
Interior
Bedrooms & bathrooms
- Bedrooms: 4
- Bathrooms: 5
- Full bathrooms: 4
- 1/2 bathrooms: 1
- Main level bathrooms: 1
Bathroom full
- Level: Main
Den office
- Level: Main
Dining room
- Level: Main
Entry hall
- Level: Main
Family room
- Level: Main
Great room
- Level: Main
Kitchen with eating space
- Level: Main
Living room
- Level: Main
Heating
- Fireplace, 90%+ High Efficiency, Radiant, Electric, Natural Gas
Cooling
- None
Appliances
- Included: Dishwasher(s), Double Oven, Dryer(s), Microwave(s), Refrigerator(s), Stove(s)/Range(s), Washer(s)
Features
- Central Vacuum, Ceiling Fan(s), Dining Room, High Tech Cabling, Walk-In Pantry
- Flooring: Engineered Hardwood, Marble, Travertine, Carpet
- Windows: Skylight(s)
- Number of fireplaces: 2
- Fireplace features: Gas, Main Level: 2, Fireplace
Interior area
- Total structure area: 3,656
- Total interior livable area: 3,656 sqft
Property
Parking
- Total spaces: 4
- Parking features: Driveway, Attached Garage, RV Parking
- Attached garage spaces: 4
Features
- Levels: Multi/Split
- Entry location: Main
- Patio & porch: Second Primary Bedroom, Built-In Vacuum, Ceiling Fan(s), Dining Room, Fireplace, High Tech Cabling, Hot Tub/Spa, Jetted Tub, Security System, Skylight(s), Walk-In Closet(s), Walk-In Pantry
- Has spa: Yes
- Spa features: Indoor, Bath
- Has view: Yes
- View description: Mountain(s)
Lot
- Size: 3.4 Acres
- Features: Paved, Secluded, Dog Run, Electric Car Charging, Fenced-Partially, Gas Available, High Speed Internet, Hot Tub/Spa, Outbuildings, RV Parking, Shop
Details
- Parcel number: 3902261600790000
- Zoning description: Jurisdiction: County
- Special conditions: Standard
Construction
Type & style
- Home type: SingleFamily
- Architectural style: Craftsman
- Property subtype: Single Family Residence
Materials
- Brick, Wood Siding
- Foundation: Poured Concrete
- Roof: Composition
Condition
- Very Good
- Year built: 2006
Utilities & green energy
- Electric: Company: PUD
- Sewer: Septic Tank
- Water: Individual Well
Community & HOA
Community
- Security: Security System
- Subdivision: Ferndale
Location
- Region: Bellingham
Financial & listing details
- Price per square foot: $457/sqft
- Tax assessed value: $1,300,936
- Annual tax amount: $10,675
- Date on market: 3/11/2024
- Cumulative days on market: 766 days
- Listing terms: Cash Out,Conventional
- Inclusions: Dishwasher(s), Double Oven, Dryer(s), Microwave(s), Refrigerator(s), Stove(s)/Range(s), Washer(s)
Estimated market value
Not available
Estimated sales range
Not available
$4,515/mo
Price history
Price history
| Date | Event | Price |
|---|---|---|
| 6/2/2025 | Listed for sale | $1,670,000+156.9%$457/sqft |
Source: | ||
| 3/17/2009 | Sold | $650,000+52.9%$178/sqft |
Source: | ||
| 1/31/2009 | Price change | $425,000-45.2%$116/sqft |
Source: XDeadline.com Inc #28193015 Report a problem | ||
| 12/12/2008 | Listed for sale | $775,000$212/sqft |
Source: XDeadline.com Inc #28193015 Report a problem | ||
Public tax history
Public tax history
| Year | Property taxes | Tax assessment |
|---|---|---|
| 2024 | $10,135 +9.7% | $1,300,936 0% |
| 2023 | $9,241 -13.4% | $1,300,999 +1.9% |
| 2022 | $10,675 +14.7% | $1,276,518 +26% |
| 2021 | $9,309 +8.2% | $1,013,100 +18% |
| 2020 | $8,602 | $858,558 +8% |
| 2019 | $8,602 -2.3% | $794,954 +9.8% |
| 2018 | $8,804 +25.9% | $724,109 +11% |
| 2017 | $6,993 -15.1% | $652,350 +8.7% |
| 2016 | $8,239 +16.1% | $600,404 |
| 2015 | $7,098 | $600,404 +6.3% |
| 2014 | $7,098 +3.4% | $564,700 +2.2% |
| 2013 | $6,862 | $552,703 |
| 2012 | -- | $552,703 -6.1% |
| 2010 | -- | $588,591 -6.6% |
| 2009 | $6,332 -5.5% | $630,455 |
| 2008 | $6,704 | $630,455 |
| 2007 | $6,704 +16331% | $630,455 +1136.2% |
| 2005 | $41 -97.2% | $51,000 +172.7% |
| 2004 | $1,474 | $18,700 |
Find assessor info on the county website
BuyAbility℠ payment
Est. payment
$9,106/mo
Principal & interest
$8132
Property taxes
$974
Climate risks
Neighborhood: 98226
Nearby schools
GreatSchools rating
- 6/10Cascadia Elementary SchoolGrades: K-5Distance: 4.8 mi
- 7/10Vista Middle SchoolGrades: 6-8Distance: 4 mi
- 5/10Ferndale High SchoolGrades: 9-12Distance: 3.3 mi
