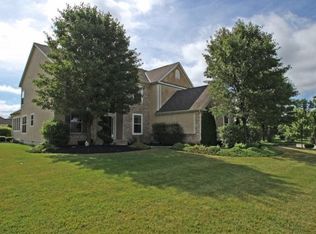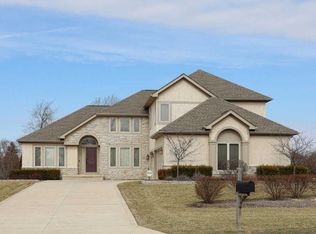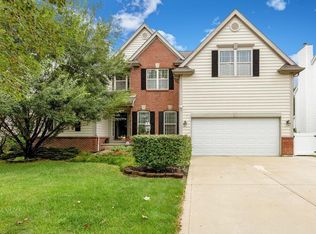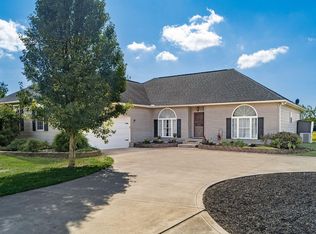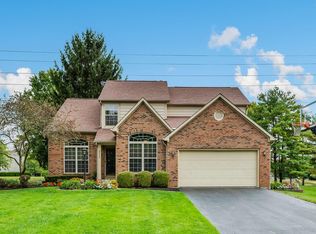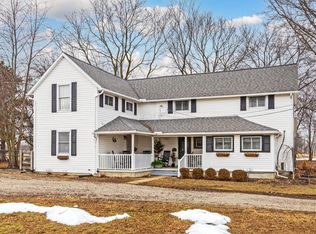Welcome Home! This one owner beautiful custom-built home is pristine both inside and out. It is situated on a 1.1-acre lot in Liberty Township and has a lovely, serene setting. The yard has beautifully landscaped beds surrounding it creating a wonderful retreat to relax. It has a Rain Bird sprinkler system for the landscaped beds. A 2-story entry to welcome your guests as they enter. The home has custom woodwork, brick work, updated items include Pella windows, roof, A/C/ furnace and carpeting which make this home move- in ready. The home features large rooms perfect for everyday life and family gatherings. The kitchen has custom cabinets by Miller Cabinets; Bosch stainless steel appliances and leathered granite counter tops add to the appeal. The first floor also has a dining room perfect for entertaining, a spacious living room or home office, family room, ½ bath and a first-floor utility room. Upstairs features 3 large bedrooms, 2 full baths, a walk-in closet in the owner's suite, and large closets in the other 2 bedrooms. There is plenty of storage throughout the home. The 2.5 oversized attached garage has room for your tools and riding mower. Full Basement. Located in Olentangy School District conveniently located close to schools, library, shopping and restaurants.
Contingent
$650,000
7941 Steitz Rd, Powell, OH 43065
3beds
2,388sqft
Est.:
Single Family Residence
Built in 1998
1.1 Acres Lot
$-- Zestimate®
$272/sqft
$-- HOA
What's special
Brick workLovely serene settingFirst-floor utility roomRain bird sprinkler systemFull basementCustom woodworkFamily room
- 231 days |
- 2,363 |
- 46 |
Zillow last checked: 8 hours ago
Listing updated: February 20, 2026 at 04:46am
Listed by:
Leigh S Beal 614-570-0576,
Howard Hanna Real Estate Svcs
Source: Columbus and Central Ohio Regional MLS ,MLS#: 225025691
Facts & features
Interior
Bedrooms & bathrooms
- Bedrooms: 3
- Bathrooms: 3
- Full bathrooms: 2
- 1/2 bathrooms: 1
Heating
- Forced Air
Cooling
- Central Air
Appliances
- Included: Dishwasher, Electric Range, Gas Water Heater, Humidifier, Microwave
- Laundry: Electric Dryer Hookup
Features
- Flooring: Wood, Carpet, Ceramic/Porcelain
- Windows: Insulated Windows
- Basement: Full
- Number of fireplaces: 1
- Fireplace features: Wood Burning, One
- Common walls with other units/homes: No Common Walls
Interior area
- Total structure area: 2,388
- Total interior livable area: 2,388 sqft
Property
Parking
- Total spaces: 2
- Parking features: Garage Door Opener, Attached
- Attached garage spaces: 2
Features
- Levels: Two
- Patio & porch: Patio
Lot
- Size: 1.1 Acres
Details
- Parcel number: 31924001043002
Construction
Type & style
- Home type: SingleFamily
- Architectural style: Traditional
- Property subtype: Single Family Residence
Materials
- Foundation: Block
Condition
- New construction: No
- Year built: 1998
Utilities & green energy
- Sewer: Public Sewer
- Water: Public
Community & HOA
Community
- Security: Security System
HOA
- Has HOA: No
Location
- Region: Powell
Financial & listing details
- Price per square foot: $272/sqft
- Tax assessed value: $350,000
- Annual tax amount: $6,763
- Date on market: 7/14/2025
- Listing terms: VA Loan,FHA,Conventional
Estimated market value
Not available
Estimated sales range
Not available
Not available
Price history
Price history
| Date | Event | Price |
|---|---|---|
| 2/20/2026 | Contingent | $650,000$272/sqft |
Source: | ||
| 10/7/2025 | Price change | $650,000-6.4%$272/sqft |
Source: | ||
| 7/14/2025 | Listed for sale | $694,700$291/sqft |
Source: | ||
Public tax history
Public tax history
| Year | Property taxes | Tax assessment |
|---|---|---|
| 2024 | $6,418 -16.8% | $122,500 -16.5% |
| 2023 | $7,712 +15.6% | $146,620 +45.8% |
| 2022 | $6,669 -0.6% | $100,530 |
| 2021 | $6,710 -0.5% | $100,530 |
| 2020 | $6,743 +16.1% | $100,530 +11.4% |
| 2019 | $5,808 -0.5% | $90,270 |
| 2018 | $5,835 -0.1% | $90,270 +6.3% |
| 2017 | $5,842 | $84,910 |
| 2016 | $5,842 +10.6% | $84,910 |
| 2015 | $5,283 -1.4% | $84,910 |
| 2014 | $5,356 +0.7% | $84,910 +3.1% |
| 2013 | $5,317 +9.5% | $82,390 |
| 2012 | $4,856 -6.4% | $82,390 |
| 2011 | $5,187 +9.2% | $82,390 -5.7% |
| 2010 | $4,751 +0.3% | $87,400 |
| 2009 | $4,735 +3.2% | $87,400 |
| 2008 | $4,587 +18.5% | $87,400 |
| 2007 | $3,871 -0.1% | $87,400 |
| 2006 | $3,875 +0.8% | $87,400 |
| 2005 | $3,845 | $87,400 |
| 2004 | -- | -- |
| 2003 | $4,798 | $69,790 |
| 2002 | -- | $69,790 +11.8% |
| 2000 | $4,149 +32.5% | $62,440 +35.2% |
| 1999 | $3,131 | $46,200 |
Find assessor info on the county website
BuyAbility℠ payment
Est. payment
$4,005/mo
Principal & interest
$3138
Property taxes
$867
Climate risks
Neighborhood: 43065
Nearby schools
GreatSchools rating
- 8/10Indian Springs Elementary SchoolGrades: PK-5Distance: 0.7 mi
- 8/10Hyatts Middle SchoolGrades: 6-8Distance: 1.4 mi
- 8/10Olentangy Liberty High SchoolGrades: 9-12Distance: 0.8 mi
