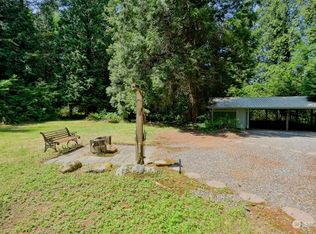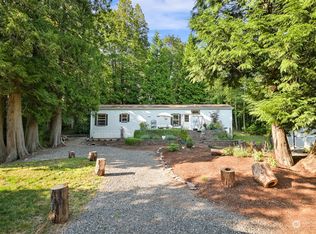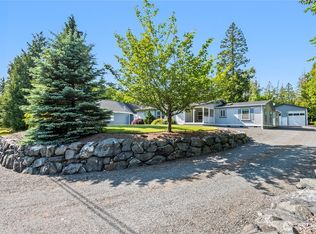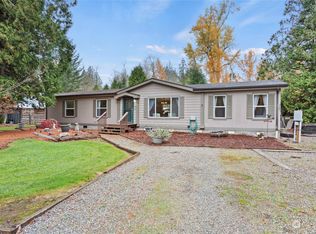Sold
Listed by:
Amy Bounds,
KW North Sound
Bought with: Buck Real Estate
$475,000
7942 Crocket Road, Blaine, WA 98230
4beds
1,782sqft
Manufactured On Land
Built in 2001
0.46 Acres Lot
$486,800 Zestimate®
$267/sqft
$2,603 Estimated rent
Home value
$486,800
Estimated sales range
Not available
$2,603/mo
Zestimate® history
Loading...
Owner options
Explore your selling options
What's special
Discover your secluded sanctuary in this 4 bed, 2 bath home. Embrace the spacious primary bedroom with a walk-in closet, alongside three other generously sized rooms, each featuring its own walk-in closet. Recently renovated with updated appliances, plumbing, fixtures, flooring, tile backsplash, and concrete countertops, this home exudes modern comfort. Stay cozy with a pellet stove and enjoy peace of mind with a new roof installed in 2020. Located in RR Ranch, residents enjoy amenities such as a large swimming pool, horse arena, picnic shelter, and play area. Only moments away from Birch Bay's beaches and recreational activities, this home is perfect for entertaining with ample space for a boat/RV and outdoor enjoyment.
Zillow last checked: 8 hours ago
Listing updated: August 16, 2024 at 02:24pm
Listed by:
Amy Bounds,
KW North Sound
Bought with:
Amy Solodyankin, 22012456
Buck Real Estate
Source: NWMLS,MLS#: 2265476
Facts & features
Interior
Bedrooms & bathrooms
- Bedrooms: 4
- Bathrooms: 2
- Full bathrooms: 2
- Main level bathrooms: 2
- Main level bedrooms: 4
Heating
- Fireplace(s), Forced Air
Cooling
- None
Appliances
- Included: Dishwashers_, Dryer(s), Microwaves_, Refrigerators_, StovesRanges_, Washer(s), Dishwasher(s), Microwave(s), Refrigerator(s), Stove(s)/Range(s), Water Heater: electric, Water Heater Location: laundry
Features
- Bath Off Primary, Dining Room, High Tech Cabling, Walk-In Pantry
- Flooring: Laminate, Stone, Vinyl
- Windows: Double Pane/Storm Window
- Number of fireplaces: 1
- Fireplace features: Pellet Stove, Main Level: 1, Fireplace
Interior area
- Total structure area: 1,782
- Total interior livable area: 1,782 sqft
Property
Parking
- Total spaces: 1
- Parking features: RV Parking, Detached Carport
- Carport spaces: 1
Features
- Levels: One
- Stories: 1
- Entry location: Main
- Patio & porch: Laminate Hardwood, Bath Off Primary, Double Pane/Storm Window, Dining Room, High Tech Cabling, Vaulted Ceiling(s), Walk-In Closet(s), Walk-In Pantry, Fireplace, Water Heater
- Has view: Yes
- View description: Territorial
Lot
- Size: 0.46 Acres
- Dimensions: 199 x 98
- Features: Paved, Secluded, Cabana/Gazebo, Cable TV, Deck, High Speed Internet, Outbuildings, RV Parking
- Topography: Level
- Residential vegetation: Brush, Garden Space, Wooded
Details
- Parcel number: 4001292823260000
- Zoning description: UR4,Jurisdiction: County
- Special conditions: Standard
Construction
Type & style
- Home type: MobileManufactured
- Property subtype: Manufactured On Land
Materials
- Cement Planked, Wood Products
- Foundation: Block
- Roof: Composition
Condition
- Year built: 2001
Details
- Builder model: STAHSTOR460021770 66X77 Homestar
Utilities & green energy
- Electric: Company: PSE
- Sewer: Sewer Connected, Company: Birch Bay
- Water: Public, Company: Birch Bay
- Utilities for property: Comcast/Xfinity, Comcast/Xfinity
Community & neighborhood
Community
- Community features: CCRs, Clubhouse, Park, Playground
Location
- Region: Blaine
- Subdivision: Blaine
HOA & financial
HOA
- HOA fee: $62 monthly
Other
Other facts
- Body type: Double Wide
- Listing terms: Cash Out,Conventional,FHA,USDA Loan,VA Loan
- Cumulative days on market: 284 days
Price history
| Date | Event | Price |
|---|---|---|
| 8/16/2024 | Sold | $475,000$267/sqft |
Source: | ||
| 7/18/2024 | Pending sale | $475,000$267/sqft |
Source: | ||
| 7/16/2024 | Listed for sale | $475,000+1.8%$267/sqft |
Source: | ||
| 12/30/2022 | Sold | $466,500+48.4%$262/sqft |
Source: Public Record Report a problem | ||
| 5/21/2020 | Sold | $314,360+3.1%$176/sqft |
Source: NWMLS #1570934 Report a problem | ||
Public tax history
| Year | Property taxes | Tax assessment |
|---|---|---|
| 2024 | $3,555 +9.6% | $446,692 |
| 2023 | $3,245 -1.9% | $446,692 +13.5% |
| 2022 | $3,309 +17% | $393,561 +30.4% |
Find assessor info on the county website
Neighborhood: 98230
Nearby schools
GreatSchools rating
- 7/10Custer Elementary SchoolGrades: K-5Distance: 3.6 mi
- 5/10Horizon Middle SchoolGrades: 6-8Distance: 6.2 mi
- 5/10Ferndale High SchoolGrades: 9-12Distance: 7.7 mi



