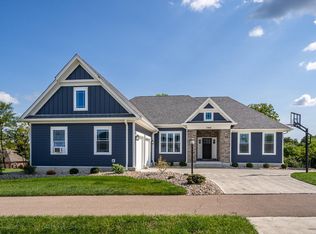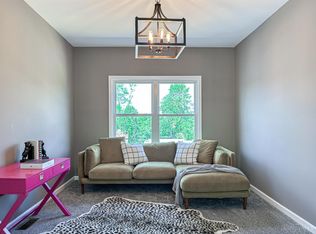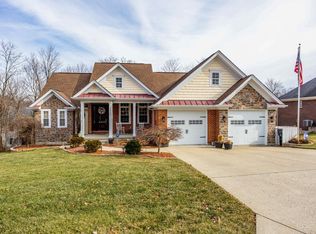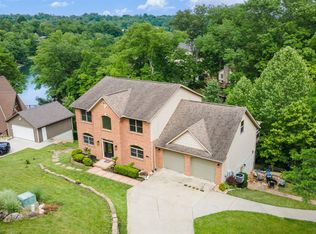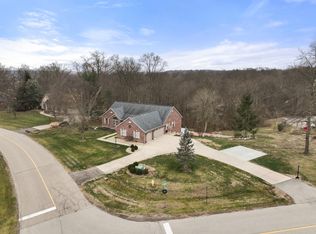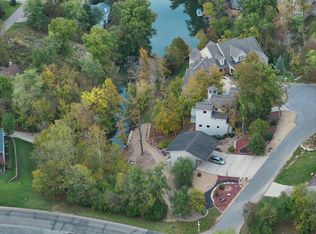Looking for new construction without the wait? This like-new transitional ranch has it all! Wide open floorplan w/10 ft ceilings, unique trey ceiling accents & upgrades galore! Open plan unified by white oak engineered wood flrs. GR features stacked stone FP flanked by built-ins & shiplap siding accents. Fabulous kitchen w/high end cabinets & appliances, including both gas & electric ovens, gas cooktop w/pot-filler faucet & more. Luxury Master w/mega-bath & custom walk-in closet, unique laundry/powder room in rear hall. Finished LLvl has huge family room, 2 BRs (1 is a guest suite w/gorgeous bath), a 1/2 BA & office area. Private outdoor living on covered deck & LLVL patio w/wooded view. Lg unfinished area has space for exercise area, storage & utility w/deep sink. Easy to add wet bar in Family Room from utility area. Oversized garage & driveway w/additional parking area & basketball goal. Hardyplank siding. 5BR/3 full & 2 half BAs. 3720 finished sf plus storage. Very gently used!
For sale
$714,900
795 Madison Ridge Rd, Lawrenceburg, IN 47025
5beds
3,720sqft
Est.:
Single Family Residence
Built in 2019
0.66 Acres Lot
$709,600 Zestimate®
$192/sqft
$-- HOA
What's special
Office areaUnique trey ceiling accentsGas and electric ovens
- 52 days |
- 1,230 |
- 31 |
Zillow last checked: 8 hours ago
Listing updated: January 15, 2026 at 04:05am
Listed by:
Kathy Patterson,
Premier Properties
Source: MLS of Southeastern Indiana,MLS#: 205428
Tour with a local agent
Facts & features
Interior
Bedrooms & bathrooms
- Bedrooms: 5
- Bathrooms: 5
- Full bathrooms: 3
- 1/2 bathrooms: 2
Rooms
- Room types: GuestSuite w/o Ktchn
Primary bedroom
- Features: Bath Adjoins, Walk-In Closet(s), WW Carpet
- Level: First
- Area: 224
- Dimensions: 16 x 14
Bedroom 2
- Level: First
- Area: 144
- Dimensions: 12 x 12
Bedroom 3
- Level: First
- Area: 144
- Dimensions: 12 x 12
Bedroom 4
- Level: Lower
- Area: 161
- Dimensions: 14 x 11.5
Bedroom 5
- Level: Lower
- Area: 208
- Dimensions: 16 x 13
Primary bathroom
- Features: Double Shower, Double Vanity, Soaking Tub, Marb/Gran/Slate, Other, Tile Floor
Bathroom 1
- Description: Full
- Level: First
Bathroom 2
- Description: Full
- Level: First
Bathroom 3
- Description: Full
- Level: Lower
Bathroom 4
- Description: Partial
- Level: First
Dining room
- Features: Built-in Features, Chair Rail, Chandelier, Other, Wood Floor
- Level: First
- Area: 168
- Dimensions: 14 x 12
Family room
- Features: Walkout, WW Carpet
- Level: Lower
- Area: 650
- Dimensions: 26 x 25
Kitchen
- Features: Counter Bar, Eat-in Kitchen, Gourmet, Kitchen Island, Marble/Granite/Slate, Other, Pantry, Walkout, Wood Cabinets, Wood Floor
- Level: First
- Area: 299
- Dimensions: 23 x 13
Living room
- Area: 0
- Dimensions: 0 x 0
Office
- Features: WW Carpet
- Level: Lower
- Area: 126.5
- Dimensions: 11.5 x 11
Heating
- Forced Air, Natural Gas
Cooling
- Ceiling Fan(s), Central Air
Appliances
- Included: Dishwasher, Double Oven, Dryer, Disposal, Gas Cooktop, Microwave, Refrigerator, Washer, Gas Water Heater, Water Filtration
Features
- Program Thermostat, High Ceilings, Built-in Features, Other, Tray Ceiling(s), Wainscoting, Walk-In Closet(s)
- Doors: Multi Panel Doors
- Windows: Double Hung, Vinyl
- Basement: Full,Partially Finished,Walk-Out Access,WW Carpet
- Has fireplace: Yes
- Fireplace features: Stone, Gas
Interior area
- Total structure area: 6,120
- Total interior livable area: 3,720 sqft
- Finished area below ground: 1,320
Video & virtual tour
Property
Parking
- Total spaces: 2
- Parking features: Oversized, Concrete, Garage Faces Side, Attached, With Electric, Driveway, Garage Door Opener
- Attached garage spaces: 2
- Has uncovered spaces: Yes
Features
- Levels: One
- Stories: 1
- Fencing: Invisible,Fenced
- Has view: Yes
- View description: Trees/Woods
- Frontage length: 120.00
Lot
- Size: 0.66 Acres
- Dimensions: 120x263x74.5x121+150
- Features: Deed Restrictions, Partially Wooded, Wooded
Details
- Parcel number: 150613600007070020
- Other equipment: Other
Construction
Type & style
- Home type: SingleFamily
- Architectural style: Transitional
- Property subtype: Single Family Residence
Materials
- Other
- Foundation: Concrete Perimeter
- Roof: Shingle
Condition
- New construction: No
- Year built: 2019
Utilities & green energy
- Gas: Natural
- Sewer: Public Sewer
- Water: Public
Community & HOA
Community
- Subdivision: Woodridge Estates
HOA
- Services included: Association Dues, Sewer
Location
- Region: Lawrenceburg
Financial & listing details
- Price per square foot: $192/sqft
- Tax assessed value: $356,300
- Annual tax amount: $3,563
- Date on market: 12/17/2025
- Road surface type: Paved, Blacktop
Estimated market value
$709,600
$674,000 - $745,000
$4,094/mo
Price history
Price history
| Date | Event | Price |
|---|---|---|
| 10/22/2025 | Price change | $714,900-1.4%$192/sqft |
Source: MLS of Southeastern Indiana #205428 Report a problem | ||
| 8/7/2025 | Listed for sale | $724,900+15.7%$195/sqft |
Source: | ||
| 11/1/2022 | Sold | $626,500-1.3%$168/sqft |
Source: | ||
| 9/26/2022 | Pending sale | $635,000$171/sqft |
Source: | ||
| 9/13/2022 | Listed for sale | $635,000$171/sqft |
Source: | ||
Public tax history
Public tax history
| Year | Property taxes | Tax assessment |
|---|---|---|
| 2024 | $3,597 | $356,300 -3% |
| 2023 | -- | $367,400 +0.9% |
| 2022 | $2,205 +104.3% | $364,300 +57.1% |
Find assessor info on the county website
BuyAbility℠ payment
Est. payment
$3,475/mo
Principal & interest
$2772
Property taxes
$453
Home insurance
$250
Climate risks
Neighborhood: 47025
Nearby schools
GreatSchools rating
- 6/10Bright Elementary SchoolGrades: K-5Distance: 1.1 mi
- 8/10East Central Middle SchoolGrades: 6-8Distance: 10 mi
- 10/10East Central High SchoolGrades: 9-12Distance: 10 mi
Schools provided by the listing agent
- Elementary: Bright Elementary
- High: East Central High Sc
- District: Sunman Dearborn
Source: MLS of Southeastern Indiana. This data may not be complete. We recommend contacting the local school district to confirm school assignments for this home.
- Loading
- Loading
