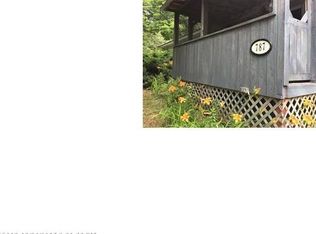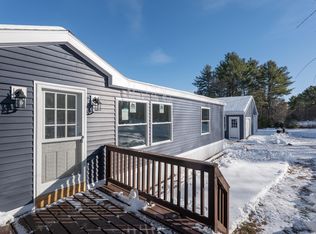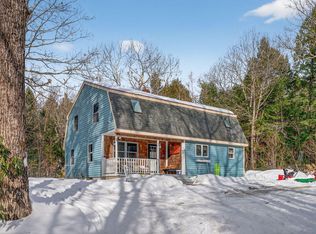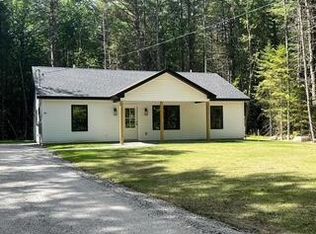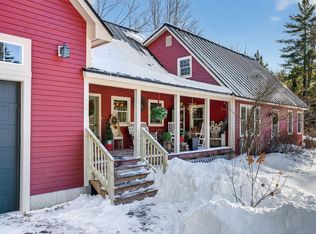Nestled in a peaceful, wooded setting, this newly refreshed home at 795 Norway Road in Harrison offers space, flexibility, and classic Maine charm. Recent updates include brand-new kitchen countertops and appliances, updated bathroom vanity, new flooring, and new carpeting throughout, creating a clean, move-in-ready interior. The expansive bonus space above the garage provides exceptional versatility—perfect for a home office, studio, guest suite, or recreation room. A covered porch offers a welcoming place to unwind and take in the surrounding nature, while the attached garage and functional layout add everyday convenience. Just minutes from local lakes, outdoor recreation, and the heart of Harrison, this property presents an excellent opportunity for comfortable year-round living or a peaceful getaway.
Active
Price cut: $5K (2/10)
$394,000
795 Norway Road, Harrison, ME 04040
3beds
1,728sqft
Est.:
Single Family Residence
Built in 1976
3.5 Acres Lot
$390,300 Zestimate®
$228/sqft
$-- HOA
What's special
- 21 days |
- 797 |
- 34 |
Likely to sell faster than
Zillow last checked: 8 hours ago
Listing updated: February 10, 2026 at 07:22am
Listed by:
Coldwell Banker Realty 207-967-9900
Source: Maine Listings,MLS#: 1650288
Tour with a local agent
Facts & features
Interior
Bedrooms & bathrooms
- Bedrooms: 3
- Bathrooms: 1
- Full bathrooms: 1
Bedroom 1
- Level: Second
Bedroom 2
- Level: Second
Bedroom 3
- Level: Second
Bedroom 4
- Level: Second
Kitchen
- Level: First
Living room
- Level: First
Heating
- Heat Pump, Radiant
Cooling
- None
Features
- Flooring: Tile, Vinyl, Wood
- Has fireplace: No
Interior area
- Total structure area: 1,728
- Total interior livable area: 1,728 sqft
- Finished area above ground: 1,728
- Finished area below ground: 0
Property
Parking
- Total spaces: 2
- Parking features: Garage - Attached
- Attached garage spaces: 2
Features
- Has view: Yes
- View description: Scenic, Trees/Woods
Lot
- Size: 3.5 Acres
Details
- Additional structures: Shed(s)
- Parcel number: HRRSM49L0005
- Zoning: Residential
Construction
Type & style
- Home type: SingleFamily
- Architectural style: Raised Ranch,Split Level
- Property subtype: Single Family Residence
Materials
- Roof: Metal
Condition
- Year built: 1976
Utilities & green energy
- Electric: Circuit Breakers
- Sewer: Private Sewer
- Water: Private
Community & HOA
Location
- Region: Harrison
Financial & listing details
- Price per square foot: $228/sqft
- Tax assessed value: $250,700
- Annual tax amount: $1,930
- Date on market: 1/30/2026
Estimated market value
$390,300
$371,000 - $410,000
$2,435/mo
Price history
Price history
| Date | Event | Price |
|---|---|---|
| 2/10/2026 | Price change | $394,000-1.3%$228/sqft |
Source: | ||
| 1/30/2026 | Listed for sale | $399,000+85.6%$231/sqft |
Source: | ||
| 10/1/2025 | Sold | $215,000-4.4%$124/sqft |
Source: | ||
| 9/30/2025 | Pending sale | $225,000$130/sqft |
Source: | ||
| 9/18/2025 | Contingent | $225,000$130/sqft |
Source: | ||
Public tax history
Public tax history
| Year | Property taxes | Tax assessment |
|---|---|---|
| 2024 | $1,930 +12.2% | $250,700 +88.8% |
| 2023 | $1,720 +8.9% | $132,800 |
| 2022 | $1,580 | $132,800 |
Find assessor info on the county website
BuyAbility℠ payment
Est. payment
$2,263/mo
Principal & interest
$1941
Property taxes
$322
Climate risks
Neighborhood: 04040
Nearby schools
GreatSchools rating
- 3/10Harrison Elementary SchoolGrades: 3-6Distance: 4.8 mi
- 2/10Oxford Hills Middle SchoolGrades: 7-8Distance: 7.6 mi
- 3/10Oxford Hills Comprehensive High SchoolGrades: 9-12Distance: 6.7 mi
- Loading
- Loading
