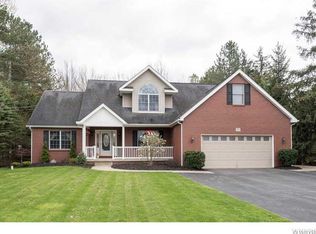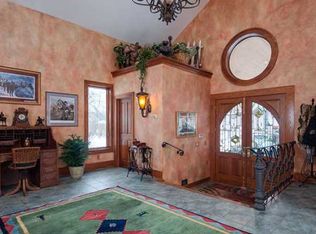Sold for $250,000
Street View
$250,000
7961 Reserve Rd, Buffalo, NY 14224
2beds
1baths
960sqft
SingleFamily
Built in 1958
0.66 Acres Lot
$263,500 Zestimate®
$260/sqft
$1,948 Estimated rent
Home value
$263,500
$245,000 - $282,000
$1,948/mo
Zestimate® history
Loading...
Owner options
Explore your selling options
What's special
7961 Reserve Rd, Buffalo, NY 14224 is a single family home that contains 960 sq ft and was built in 1958. It contains 2 bedrooms and 1 bathroom. This home last sold for $250,000 in August 2025.
The Zestimate for this house is $263,500. The Rent Zestimate for this home is $1,948/mo.
Facts & features
Interior
Bedrooms & bathrooms
- Bedrooms: 2
- Bathrooms: 1
Heating
- Forced air
Interior area
- Total interior livable area: 960 sqft
Property
Parking
- Parking features: Garage - Attached
Features
- Exterior features: Brick
Lot
- Size: 0.66 Acres
Details
- Parcel number: 1460891540515
Construction
Type & style
- Home type: SingleFamily
Materials
- brick
Condition
- Year built: 1958
Community & neighborhood
Location
- Region: Buffalo
Price history
| Date | Event | Price |
|---|---|---|
| 8/29/2025 | Sold | $250,000-7.4%$260/sqft |
Source: Public Record Report a problem | ||
| 7/31/2025 | Pending sale | $269,900$281/sqft |
Source: | ||
| 7/31/2025 | Listing removed | $269,900$281/sqft |
Source: | ||
| 6/20/2025 | Pending sale | $269,900$281/sqft |
Source: | ||
| 6/4/2025 | Price change | $269,900-5.3%$281/sqft |
Source: | ||
Public tax history
| Year | Property taxes | Tax assessment |
|---|---|---|
| 2024 | -- | $68,600 |
| 2023 | -- | $68,600 |
| 2022 | -- | $68,600 |
Find assessor info on the county website
Neighborhood: 14224
Nearby schools
GreatSchools rating
- 7/10Eggert Road Elementary SchoolGrades: PK-5Distance: 3.2 mi
- 6/10Orchard Park Middle SchoolGrades: 6-8Distance: 4.1 mi
- 10/10Orchard Park High SchoolGrades: 9-12Distance: 3 mi

