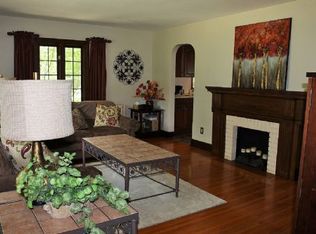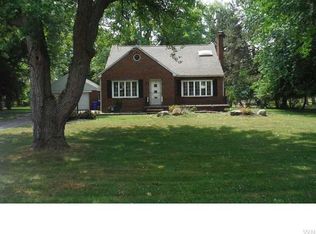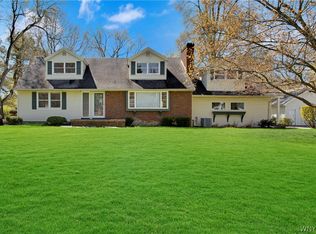Closed
$260,000
797 Fisher Rd, Buffalo, NY 14224
3beds
1,480sqft
Single Family Residence
Built in 1959
0.41 Acres Lot
$-- Zestimate®
$176/sqft
$1,978 Estimated rent
Home value
Not available
Estimated sales range
Not available
$1,978/mo
Zestimate® history
Loading...
Owner options
Explore your selling options
What's special
Check out this 3-bedroom, 1 bathroom ranch located in West Seneca school district. This home sits on a .412 acre lot and features a large primary bedroom, lots of natural light, an eat in kitchen, French doors that lead into the sunken formal dining room with hardwood floors, a full/ partially finished basement, 5-year-old HWT, and brand-new double slider doors that leads out to the front porch. Outside features a back deck with built in bench, pergola, carport, and a 1 and a half car garage with electric. Roof 2011. Close to the thruway and many amenities. All appliances included in sale. Prior days' notice required for all showings.
Zillow last checked: 8 hours ago
Listing updated: November 25, 2025 at 11:14am
Listed by:
Angela Frugoli 716-348-4994,
Howard Hanna WNY Inc.
Bought with:
Brian Hillery, 10301221944
HUNT Real Estate Corporation
Source: NYSAMLSs,MLS#: B1631772 Originating MLS: Buffalo
Originating MLS: Buffalo
Facts & features
Interior
Bedrooms & bathrooms
- Bedrooms: 3
- Bathrooms: 1
- Full bathrooms: 1
- Main level bathrooms: 1
- Main level bedrooms: 3
Heating
- Gas, Forced Air
Appliances
- Included: Dryer, Gas Oven, Gas Range, Gas Water Heater, Refrigerator, Washer
- Laundry: In Basement
Features
- Ceiling Fan(s), Separate/Formal Dining Room, Eat-in Kitchen, French Door(s)/Atrium Door(s), Separate/Formal Living Room, Pantry, Sliding Glass Door(s), Bedroom on Main Level, Main Level Primary
- Flooring: Hardwood, Laminate, Tile, Varies
- Doors: Sliding Doors
- Basement: Full,Partially Finished,Sump Pump
- Has fireplace: No
Interior area
- Total structure area: 1,480
- Total interior livable area: 1,480 sqft
Property
Parking
- Total spaces: 1.5
- Parking features: Carport, Detached, Electricity, Garage, Storage
- Garage spaces: 1.5
- Has carport: Yes
Features
- Levels: One
- Stories: 1
- Patio & porch: Deck, Open, Porch
- Exterior features: Blacktop Driveway, Deck, Fence
- Fencing: Partial
Lot
- Size: 0.41 Acres
- Dimensions: 66 x 272
- Features: Rectangular, Rectangular Lot, Residential Lot
Details
- Additional structures: Shed(s), Storage
- Parcel number: 1468001431400004017000
- Special conditions: Estate,Standard
Construction
Type & style
- Home type: SingleFamily
- Architectural style: Ranch
- Property subtype: Single Family Residence
Materials
- Vinyl Siding, Copper Plumbing
- Foundation: Poured
- Roof: Asphalt,Pitched,Shingle
Condition
- Resale
- Year built: 1959
Utilities & green energy
- Electric: Circuit Breakers
- Sewer: Connected
- Water: Connected, Public
- Utilities for property: Cable Available, Electricity Available, Electricity Connected, High Speed Internet Available, Sewer Connected, Water Connected
Community & neighborhood
Location
- Region: Buffalo
Other
Other facts
- Listing terms: Cash,Conventional,FHA,VA Loan
Price history
| Date | Event | Price |
|---|---|---|
| 11/4/2025 | Sold | $260,000-5.5%$176/sqft |
Source: | ||
| 9/1/2025 | Pending sale | $275,000$186/sqft |
Source: | ||
| 8/20/2025 | Listed for sale | $275,000$186/sqft |
Source: | ||
Public tax history
| Year | Property taxes | Tax assessment |
|---|---|---|
| 2024 | -- | $62,100 |
| 2023 | -- | $62,100 |
| 2022 | -- | $62,100 |
Find assessor info on the county website
Neighborhood: 14224
Nearby schools
GreatSchools rating
- 7/10West Elementary SchoolGrades: K-5Distance: 0.4 mi
- 4/10West Middle SchoolGrades: 6-8Distance: 1.4 mi
- 6/10West Seneca West Senior High SchoolGrades: 9-12Distance: 1 mi
Schools provided by the listing agent
- Elementary: West Elementary
- Middle: West Middle
- High: West Seneca West Senior High
- District: West Seneca
Source: NYSAMLSs. This data may not be complete. We recommend contacting the local school district to confirm school assignments for this home.


