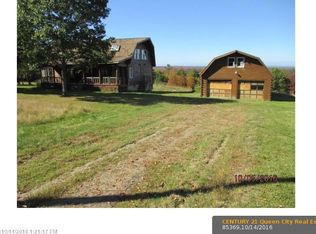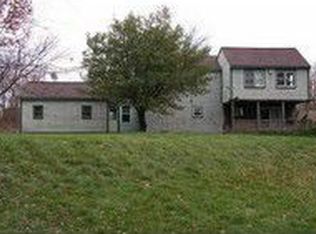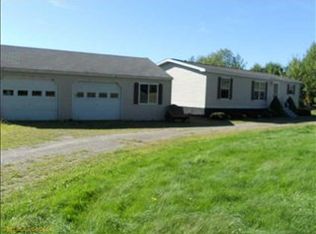Closed
$178,000
797 Ward Hill Road, Troy, ME 04987
4beds
2,200sqft
Single Family Residence
Built in 1976
14.8 Acres Lot
$326,000 Zestimate®
$81/sqft
$2,416 Estimated rent
Home value
$326,000
$280,000 - $372,000
$2,416/mo
Zestimate® history
Loading...
Owner options
Explore your selling options
What's special
Prepare to be impressed w/ the idiosyncratic approach to home-building you will find when you arrive at this contemporary home designed & built by the 1st & only owners when the Back-to-the-Land movement was in full swing in 1975 Maine. Starting from scratch in a sparsely populated area of Waldo County, a driveway was roughed in to a building site 400' from the road in the center of the 15 acre parcel to avoid road noise or dust, & assured privacy. Trees were cleared & huge post holes were dug by hand to be filled with new Southern yellow pine telephone poles 20' long that formed the foundation piers & joist connectors of the pole frame house. The roof design is appropriate for solar panels to be mounted, although it has not been done. Inside are quirky nooks and crannies & 8 skylights in the walls & ceiling. Heating options include using a combination of Rinnai on-demand boiler providing hot water baseboard heat to 4 zones, & in the LR, a Harmon pellet stove & a 1970s-era Jotul wood stove. Some rooms are unusually large & some are unusually small, but many happy memories were made here. The floor plan encourages flexibility in furnishing and use of the space. The windows are placed to maximize natural light inside; many have been updated with newer double-hung vinyl, but a couple casement windows & a unique octagon single-pane window need replacing. There is a large deck & a couple small balconies; the full bath is on the 2nd floor & 1/2 bath is in the laundry room. There is some deferred maintenance, most notably, the roof shingles on the main house, but with a little carpentry, a bit of elbow grease, and imagination, this gem will come back to its own. Over-sized two car garage built 2013 connected to house via enclosed breezeway, dormers added 2010, and there is a duplex doghouse with chain-link fencing around a 20' x 40' romping area. Rustic, rural, and rich in possibilities. Former workshop/shed needs removal; property sold in ''As Is'' condition.
Zillow last checked: 8 hours ago
Listing updated: January 14, 2025 at 07:05pm
Listed by:
Better Homes & Gardens Real Estate/The Masiello Group
Bought with:
Better Homes & Gardens Real Estate/The Masiello Group
Source: Maine Listings,MLS#: 1563241
Facts & features
Interior
Bedrooms & bathrooms
- Bedrooms: 4
- Bathrooms: 2
- Full bathrooms: 1
- 1/2 bathrooms: 1
Primary bedroom
- Features: Closet
- Level: Second
Bedroom 2
- Features: Closet
- Level: Second
Bedroom 3
- Features: Closet
- Level: Second
Bedroom 4
- Features: Balcony/Deck, Cathedral Ceiling(s), Closet, Skylight
- Level: Second
Den
- Features: Built-in Features
- Level: First
Family room
- Features: Heat Stove, Heat Stove Hookup
- Level: First
Kitchen
- Features: Closet
- Level: First
Mud room
- Level: First
Heating
- Baseboard, Hot Water, Zoned, Stove
Cooling
- Has cooling: Yes
Appliances
- Included: Dishwasher, Dryer, Electric Range, Refrigerator, Washer
Features
- Bathtub, Shower, Storage
- Flooring: Carpet, Vinyl, Wood
- Doors: Storm Door(s)
- Basement: Exterior Entry,Dirt Floor,Crawl Space,Unfinished
- Has fireplace: No
Interior area
- Total structure area: 2,200
- Total interior livable area: 2,200 sqft
- Finished area above ground: 2,200
- Finished area below ground: 0
Property
Parking
- Total spaces: 2
- Parking features: Gravel, 5 - 10 Spaces, On Site
- Attached garage spaces: 2
Features
- Levels: Multi/Split
- Patio & porch: Deck
- Exterior features: Animal Containment System
- Has view: Yes
- View description: Fields, Scenic, Trees/Woods
Lot
- Size: 14.80 Acres
- Features: Near Turnpike/Interstate, Rural, Level, Open Lot, Pasture, Wooded
Details
- Parcel number: TRRYM012L025
- Zoning: Rural
- Other equipment: Internet Access Available
Construction
Type & style
- Home type: SingleFamily
- Architectural style: Contemporary,Other
- Property subtype: Single Family Residence
Materials
- Other, Vinyl Siding
- Foundation: Pillar/Post/Pier
- Roof: Pitched,Shingle
Condition
- Year built: 1976
Utilities & green energy
- Electric: Circuit Breakers
- Sewer: Private Sewer
- Water: Private, Well
Community & neighborhood
Location
- Region: Troy
Other
Other facts
- Road surface type: Paved
Price history
| Date | Event | Price |
|---|---|---|
| 11/17/2023 | Sold | $178,000-10.1%$81/sqft |
Source: | ||
| 11/9/2023 | Pending sale | $198,000$90/sqft |
Source: | ||
| 9/29/2023 | Price change | $198,000-12%$90/sqft |
Source: | ||
| 9/1/2023 | Price change | $225,000-10.7%$102/sqft |
Source: | ||
| 8/14/2023 | Listed for sale | $252,000$115/sqft |
Source: | ||
Public tax history
| Year | Property taxes | Tax assessment |
|---|---|---|
| 2024 | $2,595 +14% | $202,760 -0.2% |
| 2023 | $2,276 +5.7% | $203,200 +41.6% |
| 2022 | $2,153 -6.3% | $143,540 |
Find assessor info on the county website
Neighborhood: 04987
Nearby schools
GreatSchools rating
- 2/10Troy Central SchoolGrades: K-5Distance: 4 mi
- 2/10Mt View Middle SchoolGrades: 6-8Distance: 11.7 mi
- 4/10Mt View High SchoolGrades: 9-12Distance: 11.7 mi
Get pre-qualified for a loan
At Zillow Home Loans, we can pre-qualify you in as little as 5 minutes with no impact to your credit score.An equal housing lender. NMLS #10287.


