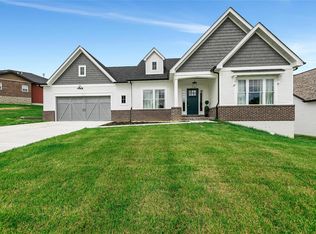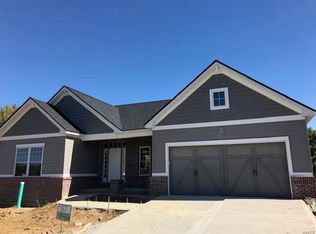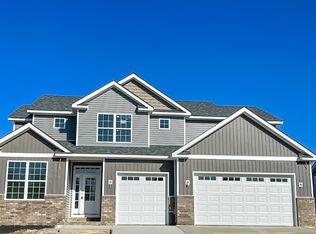Closed
Listing Provided by:
Kevin Wrigley 618-781-9170,
Fusion Realty, LLC
Bought with: Coldwell Banker Brown Realtors
$404,875
7975 Donner Rdg, Caseyville, IL 62232
3beds
1,818sqft
Single Family Residence
Built in 2019
0.31 Acres Lot
$413,900 Zestimate®
$223/sqft
$2,014 Estimated rent
Home value
$413,900
$364,000 - $472,000
$2,014/mo
Zestimate® history
Loading...
Owner options
Explore your selling options
What's special
Stunning Craftsman Ranch with high end finishes by Laurie Homes in the best location in Tanglewood! This open floor concept features upgraded two-tone cabinetry, quartz countertops, large center island, and premium stainless appliances including gas range and counter-depth fridge. Elegant rose gold hardware, built-in bookcases, custom window blinds, and a neat hidden office nook behind a barn door. Main-level laundry and a luxurious primary suite with walk-in closets, dual comfort-height vanities, and a spacious shower with rain head. New high-end HVAC system. Enjoy the covered back patio for entertaining or relaxing. Oversized 2-car garage with custom Craftsman door. Full unfinished basement with 9' ceilings, egress window, and bathroom rough-ins offers expansion potential. Near Scott AFB and St. Louis with access to walking trails, lakes, playgrounds, and green space. A rare find!
Zillow last checked: 8 hours ago
Listing updated: July 02, 2025 at 05:16am
Listing Provided by:
Kevin Wrigley 618-781-9170,
Fusion Realty, LLC
Bought with:
Judy A Brooks, 475.208219
Coldwell Banker Brown Realtors
Source: MARIS,MLS#: 25028419 Originating MLS: Southwestern Illinois Board of REALTORS
Originating MLS: Southwestern Illinois Board of REALTORS
Facts & features
Interior
Bedrooms & bathrooms
- Bedrooms: 3
- Bathrooms: 2
- Full bathrooms: 2
- Main level bathrooms: 2
- Main level bedrooms: 3
Heating
- Forced Air, Natural Gas
Cooling
- Central Air, Electric
Appliances
- Included: Dishwasher, Disposal, Gas Range, Gas Oven, Refrigerator, Stainless Steel Appliance(s), Gas Water Heater
- Laundry: Main Level
Features
- Kitchen/Dining Room Combo, Bookcases, High Ceilings, Open Floorplan, Vaulted Ceiling(s), Walk-In Closet(s), Breakfast Bar, Kitchen Island, Custom Cabinetry, Eat-in Kitchen, Pantry, Solid Surface Countertop(s), Double Vanity
- Flooring: Hardwood
- Basement: Full
- Number of fireplaces: 1
- Fireplace features: Family Room
Interior area
- Total structure area: 1,818
- Total interior livable area: 1,818 sqft
- Finished area above ground: 1,818
- Finished area below ground: 0
Property
Parking
- Total spaces: 2
- Parking features: Attached, Garage, Garage Door Opener
- Attached garage spaces: 2
Features
- Levels: One
- Patio & porch: Patio, Covered
Lot
- Size: 0.31 Acres
- Features: Level
Details
- Parcel number: 0308.0203001
- Special conditions: Standard
Construction
Type & style
- Home type: SingleFamily
- Architectural style: Craftsman,Ranch
- Property subtype: Single Family Residence
Materials
- Vinyl Siding
Condition
- Year built: 2019
Details
- Builder name: Laurie Homes
Utilities & green energy
- Sewer: Public Sewer
- Water: Public
- Utilities for property: Natural Gas Available
Community & neighborhood
Location
- Region: Caseyville
- Subdivision: Forest Lakes
HOA & financial
HOA
- HOA fee: $250 annually
Other
Other facts
- Listing terms: Cash,Conventional,FHA,VA Loan
- Ownership: Private
- Road surface type: Concrete
Price history
| Date | Event | Price |
|---|---|---|
| 7/1/2025 | Pending sale | $399,900-1.2%$220/sqft |
Source: | ||
| 6/27/2025 | Sold | $404,875+1.2%$223/sqft |
Source: | ||
| 5/27/2025 | Contingent | $399,900$220/sqft |
Source: | ||
| 5/2/2025 | Listed for sale | $399,900+15.9%$220/sqft |
Source: | ||
| 12/28/2021 | Sold | $345,000-4.1%$190/sqft |
Source: | ||
Public tax history
| Year | Property taxes | Tax assessment |
|---|---|---|
| 2023 | $9,992 +0.4% | $114,548 +1.5% |
| 2022 | $9,954 +1.9% | $112,854 +5.4% |
| 2021 | $9,766 +88% | $107,112 +94.1% |
Find assessor info on the county website
Neighborhood: 62232
Nearby schools
GreatSchools rating
- 2/10Caseyville Elementary SchoolGrades: K-4Distance: 1.4 mi
- 3/10Collinsville Middle SchoolGrades: 7-8Distance: 1.7 mi
- 4/10Collinsville High SchoolGrades: 9-12Distance: 0.5 mi
Schools provided by the listing agent
- Elementary: Collinsville Dist 10
- Middle: Collinsville Dist 10
- High: Collinsville
Source: MARIS. This data may not be complete. We recommend contacting the local school district to confirm school assignments for this home.

Get pre-qualified for a loan
At Zillow Home Loans, we can pre-qualify you in as little as 5 minutes with no impact to your credit score.An equal housing lender. NMLS #10287.
Sell for more on Zillow
Get a free Zillow Showcase℠ listing and you could sell for .
$413,900
2% more+ $8,278
With Zillow Showcase(estimated)
$422,178

