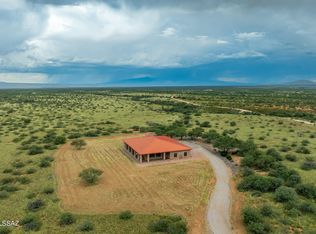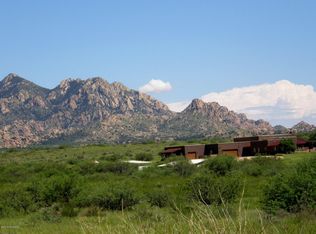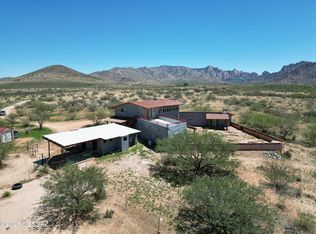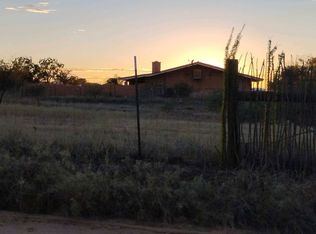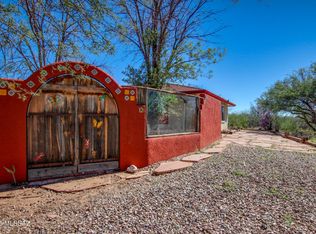Beautiful Dragoon Mountain Ranch Estate & Casita with NEW 2026 SP3 Water Treatment System throughout AND NEW 2026 HVAC System in the Casita! Designed by famed architect Bennie Gonzales amid the historical Dragoon Mts. Spacious modern estate on 36+ acres with NEW 2026 solar gates. The 4-bedroom, 3-bath main home features a split floor plan, heated concrete floors, fresh paint. NEW granite counters and gas stove in the kitchen; NEW washer & dryer. Enjoy the romantic beehive fireplace in the great room. Panoramic mountain views from every window! The master closet & casita closet have cedar paneling, NEW Toto toilets & shower heads in main house. RV hook-ups, Lg courtyard, huge back patio, fruit trees, raised garden beds, 5ft block fence, snake gates & oversized garage! More info in Documents
For sale
Price cut: $30.1K (2/8)
$849,900
7989 E Horse Ranch Rd, Saint David, AZ 85630
5beds
3,547sqft
Est.:
Single Family Residence
Built in 2003
36.2 Acres Lot
$829,800 Zestimate®
$240/sqft
$47/mo HOA
What's special
Split floor planRaised garden bedsOversized garageFresh paintFruit treesHuge back patioGranite counters
- 75 days |
- 783 |
- 28 |
Zillow last checked: 8 hours ago
Listing updated: 18 hours ago
Listed by:
Michelle De Leon 520-429-1111,
Vylla Home
Source: MLS of Southern Arizona,MLS#: 22531732
Tour with a local agent
Facts & features
Interior
Bedrooms & bathrooms
- Bedrooms: 5
- Bathrooms: 4
- Full bathrooms: 3
- 1/2 bathrooms: 1
Rooms
- Room types: Office, Studio
Primary bathroom
- Features: Double Vanity, Separate Shower(s), Soaking Tub
Dining room
- Features: Great Room
Kitchen
- Description: Pantry: Closet,Countertops: Granite
Heating
- Electric, Forced Air, Mini-Split, Radiant Floor
Cooling
- Ceiling Fans, Central Air, Dual, Ductless
Appliances
- Included: Dishwasher, Electric Range, Gas Range, Refrigerator, Water Heater: Propane, Tankless Water Heater
- Laundry: Laundry Room, Sink, Off Kitchen
Features
- Beamed Ceilings, Ceiling Fan(s), Entrance Foyer, Split Bedroom Plan, Vaulted Ceiling(s), Walk-In Closet(s), High Speed Internet, Pre-Wired Sat Dish, Great Room, Office, Studio
- Flooring: Concrete, Heated Concrete
- Windows: Skylights, Window Covering: Some
- Has basement: No
- Number of fireplaces: 1
- Fireplace features: Bee Hive, Wood Burning, Great Room, Guest Quarters
Interior area
- Total structure area: 3,547
- Total interior livable area: 3,547 sqft
Property
Parking
- Total spaces: 4
- Parking features: RV Access/Parking, Attached, Garage Door Opener, Tandem, Utility Sink, Gravel, Circular Driveway
- Attached garage spaces: 4
- Has uncovered spaces: Yes
- Details: RV Parking: Space Available, RV Parking (Other): 2 Hook-ups, Garage/Carport Features: Attached Art Studio
Accessibility
- Accessibility features: Entry
Features
- Levels: One
- Stories: 1
- Patio & porch: Covered, Patio
- Exterior features: Courtyard, RV Hookup
- Pool features: None
- Spa features: None
- Fencing: Block,Stucco Finish,Wire
- Has view: Yes
- View description: Mountain(s), Panoramic, Sunrise, Sunset
Lot
- Size: 36.2 Acres
- Features: East/West Exposure, Subdivided, Landscape - Front: Low Care, Natural Desert, Trees, Landscape - Rear: Low Care, Natural Desert, Trees
Details
- Additional structures: Guest House
- Parcel number: 12031200
- Zoning: RU-4
- Special conditions: Standard
- Horses can be raised: Yes
Construction
Type & style
- Home type: SingleFamily
- Architectural style: Ranch
- Property subtype: Single Family Residence
Materials
- Frame, ICFs (Insulated Concrete Forms), Stucco Finish
- Roof: Built-Up - Reflect,Metal
Condition
- Existing
- New construction: No
- Year built: 2003
Details
- Warranty included: Yes
Utilities & green energy
- Electric: Ssvec
- Gas: Propane
- Sewer: Septic Tank
- Water: Pvt Well (Not Registered), 1600 Storage Tank
Community & HOA
Community
- Features: Gated, Horses Allowed, Jogging/Bike Path, Walking Trail
- Security: Gated Community
- Subdivision: Dragoon Mountain Ranch
HOA
- Has HOA: Yes
- HOA fee: $47 monthly
Location
- Region: Saint David
Financial & listing details
- Price per square foot: $240/sqft
- Tax assessed value: $656,567
- Annual tax amount: $4,450
- Date on market: 12/15/2025
- Cumulative days on market: 269 days
- Listing terms: Conventional
- Ownership: Fee (Simple)
- Ownership type: Sole Proprietor
- Road surface type: Dirt
Estimated market value
$829,800
$788,000 - $871,000
$3,014/mo
Price history
Price history
| Date | Event | Price |
|---|---|---|
| 2/8/2026 | Price change | $849,900-3.4%$240/sqft |
Source: | ||
| 2/3/2026 | Price change | $880,000-2.1%$248/sqft |
Source: | ||
| 12/15/2025 | Listed for sale | $899,000$253/sqft |
Source: | ||
| 12/6/2025 | Listing removed | $899,000$253/sqft |
Source: | ||
| 9/21/2025 | Price change | $899,000-2.3%$253/sqft |
Source: | ||
| 8/25/2025 | Price change | $920,000-3.2%$259/sqft |
Source: | ||
| 8/9/2025 | Price change | $950,000-3.1%$268/sqft |
Source: | ||
| 5/28/2025 | Listed for sale | $980,000+29.8%$276/sqft |
Source: | ||
| 5/19/2023 | Sold | $755,000-2.6%$213/sqft |
Source: | ||
| 5/16/2023 | Pending sale | $775,000$218/sqft |
Source: | ||
| 5/16/2023 | Listed for sale | $775,000$218/sqft |
Source: | ||
| 4/18/2023 | Contingent | $775,000$218/sqft |
Source: | ||
| 3/9/2023 | Price change | $775,000+42.2%$218/sqft |
Source: | ||
| 3/1/2021 | Pending sale | $545,000+1.9%$154/sqft |
Source: | ||
| 2/26/2021 | Sold | $535,000-1.8%$151/sqft |
Source: | ||
| 1/13/2021 | Contingent | $545,000$154/sqft |
Source: | ||
| 11/30/2020 | Listed for sale | $545,000$154/sqft |
Source: DiPeso Realty #22029750 Report a problem | ||
Public tax history
Public tax history
| Year | Property taxes | Tax assessment |
|---|---|---|
| 2026 | $4,450 -0.6% | $65,657 -5.6% |
| 2025 | $4,475 +13.5% | $69,516 +28.4% |
| 2024 | $3,941 +16.4% | $54,150 |
| 2023 | $3,385 -7.2% | -- |
| 2022 | $3,649 -6.6% | -- |
| 2021 | $3,907 -1.4% | -- |
| 2020 | $3,961 +2.9% | -- |
| 2019 | $3,848 | -- |
| 2018 | $3,848 +1% | -- |
| 2017 | $3,811 | -- |
| 2016 | -- | -- |
| 2015 | -- | -- |
| 2014 | -- | -- |
| 2013 | -- | -- |
| 2012 | -- | -- |
| 2011 | -- | -- |
| 2010 | -- | -- |
| 2009 | -- | -- |
| 2008 | -- | -- |
| 2006 | $4,395 | -- |
| 2005 | -- | -- |
| 2004 | -- | -- |
| 2003 | -- | -- |
| 2002 | -- | -- |
Find assessor info on the county website
BuyAbility℠ payment
Est. payment
$4,399/mo
Principal & interest
$3927
Property taxes
$425
HOA Fees
$47
Climate risks
Neighborhood: 85630
Nearby schools
GreatSchools rating
- 7/10St. David Elementary SchoolGrades: PK-8Distance: 8.4 mi
- 5/10St David High SchoolGrades: 9-12Distance: 8.1 mi
Schools provided by the listing agent
- Elementary: St. David
- Middle: St. David
- High: St. David
- District: St. David
Source: MLS of Southern Arizona. This data may not be complete. We recommend contacting the local school district to confirm school assignments for this home.
