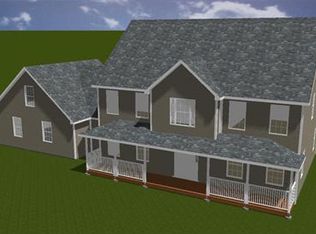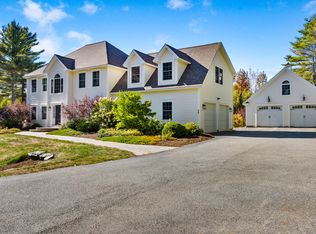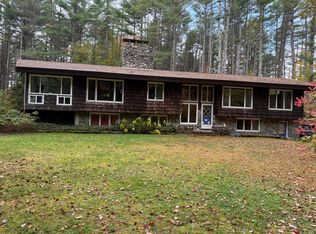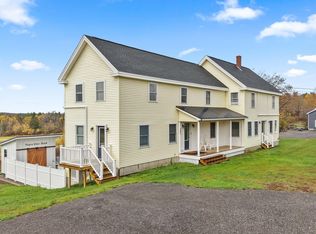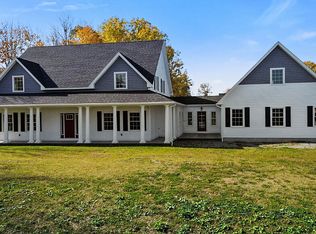Stunning Contemporary home is now available in Hampden. Welcome to this spacious and well-appointed 5-bedroom, 5-bathroom, three plus car garage nestled in one of Hampdens most sought-after neighborhood's. Feature's include bright and beautiful kitchen with granite and stainless appliances that flows seamlessly into the cozy living room, perfect for everyday living and entertaining. The expansive primary suite boasts a massive walk-in closet, each additional bedroom include their own large walk-in closet with built-in shelving. Enjoy the comfort and efficiency of radiant heating on the first floor. Relax in the beautiful 3-season sun porch overlooking the backyard oasis. Outside awaits a heated in-ground pool, ideal for summer fun! Large lot close to ITS snowmobile, and skiing trails, schools, and shopping. Large whole house Generac on demand generator for times of need and the list goes on. An amazing home that offers the perfect blend of space, style, and location—don't miss your chance to make it yours!
Active
Price cut: $37K (11/19)
$759,000
8 Clark Circle, Hampden, ME 04444
5beds
3,576sqft
Est.:
Single Family Residence
Built in 2015
1.14 Acres Lot
$740,900 Zestimate®
$212/sqft
$-- HOA
What's special
Bright and beautiful kitchenLarge lotHeated in-ground poolBackyard oasisGranite and stainless appliancesExpansive primary suiteMassive walk-in closet
- 157 days |
- 540 |
- 27 |
Zillow last checked: 8 hours ago
Listing updated: November 19, 2025 at 05:33am
Listed by:
EXP Realty
Source: Maine Listings,MLS#: 1630155
Tour with a local agent
Facts & features
Interior
Bedrooms & bathrooms
- Bedrooms: 5
- Bathrooms: 5
- Full bathrooms: 4
- 1/2 bathrooms: 1
Primary bedroom
- Features: Above Garage, Full Bath, Walk-In Closet(s)
- Level: Second
- Area: 270 Square Feet
- Dimensions: 15 x 18
Bedroom 2
- Features: Walk-In Closet(s)
- Level: Second
- Area: 169 Square Feet
- Dimensions: 13 x 13
Bedroom 3
- Features: Walk-In Closet(s)
- Level: Second
- Area: 182 Square Feet
- Dimensions: 14 x 13
Bedroom 4
- Features: Walk-In Closet(s)
- Level: First
- Area: 169 Square Feet
- Dimensions: 13 x 13
Exercise room
- Level: First
Family room
- Features: Gas Fireplace
- Level: First
- Area: 208 Square Feet
- Dimensions: 13 x 16
Kitchen
- Features: Breakfast Nook, Eat-in Kitchen, Kitchen Island, Pantry
- Level: First
- Area: 360 Square Feet
- Dimensions: 18 x 20
Living room
- Level: First
- Area: 143 Square Feet
- Dimensions: 11 x 13
Office
- Level: First
Sunroom
- Features: Three-Season
- Level: First
Heating
- Baseboard, Heat Pump, Zoned, Radiant
Cooling
- None, Heat Pump
Appliances
- Included: Dishwasher, Dryer, Microwave, Electric Range, Refrigerator, Washer, Other
Features
- Bathtub, Pantry, Walk-In Closet(s), Primary Bedroom w/Bath
- Flooring: Laminate, Tile, Engineered Hardwood
- Windows: Double Pane Windows
- Basement: None
- Number of fireplaces: 1
Interior area
- Total structure area: 3,576
- Total interior livable area: 3,576 sqft
- Finished area above ground: 3,576
- Finished area below ground: 0
Video & virtual tour
Property
Parking
- Total spaces: 3
- Parking features: Paved, 5 - 10 Spaces, Garage Door Opener
- Attached garage spaces: 3
Accessibility
- Accessibility features: 36+ Inch Doors, Level Entry
Features
- Levels: Multi/Split
- Patio & porch: Patio, Porch
- Has view: Yes
- View description: Trees/Woods
Lot
- Size: 1.14 Acres
- Features: Near Town, Neighborhood, Suburban, Cul-De-Sac, Level, Open Lot, Landscaped
Details
- Additional structures: Outbuilding, Shed(s)
- Parcel number: HAMNM03B0L03014
- Zoning: Rural
- Other equipment: Cable, DSL, Internet Access Available
Construction
Type & style
- Home type: SingleFamily
- Architectural style: Contemporary
- Property subtype: Single Family Residence
Materials
- Wood Frame, Vinyl Siding
- Foundation: Slab
- Roof: Composition,Pitched,Shingle
Condition
- Year built: 2015
Utilities & green energy
- Electric: Circuit Breakers
- Water: Public
- Utilities for property: Utilities On
Green energy
- Energy efficient items: Ceiling Fans, LED Light Fixtures
Community & HOA
Location
- Region: Hampden
Financial & listing details
- Price per square foot: $212/sqft
- Tax assessed value: $554,400
- Annual tax amount: $8,676
- Date on market: 7/11/2025
- Road surface type: Paved
Estimated market value
$740,900
$704,000 - $778,000
$4,551/mo
Price history
Price history
| Date | Event | Price |
|---|---|---|
| 11/19/2025 | Price change | $759,000-4.6%$212/sqft |
Source: | ||
| 9/8/2025 | Price change | $796,000-5.1%$223/sqft |
Source: | ||
| 7/11/2025 | Listed for sale | $839,000+76.6%$235/sqft |
Source: | ||
| 11/19/2020 | Sold | $475,000-2%$133/sqft |
Source: | ||
| 9/27/2020 | Listed for sale | $484,900$136/sqft |
Source: www.EntryOnly.com #1470527 Report a problem | ||
Public tax history
Public tax history
| Year | Property taxes | Tax assessment |
|---|---|---|
| 2024 | $8,676 -1% | $554,400 +21.8% |
| 2023 | $8,761 +4.8% | $455,100 +12.7% |
| 2022 | $8,361 | $403,900 |
Find assessor info on the county website
BuyAbility℠ payment
Est. payment
$3,867/mo
Principal & interest
$2943
Property taxes
$658
Home insurance
$266
Climate risks
Neighborhood: 04444
Nearby schools
GreatSchools rating
- NAEarl C Mcgraw SchoolGrades: K-2Distance: 2.1 mi
- 10/10Reeds Brook Middle SchoolGrades: 6-8Distance: 1.9 mi
- 7/10Hampden AcademyGrades: 9-12Distance: 2.2 mi
- Loading
- Loading
