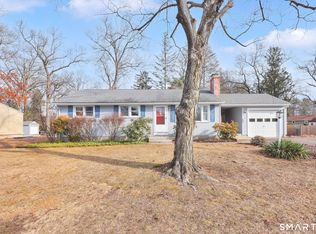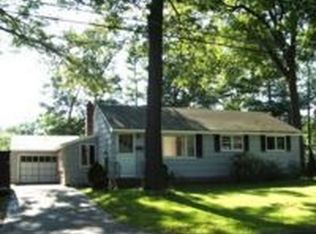Sold for $307,500
$307,500
8 Ellis Road, Enfield, CT 06082
3beds
1,212sqft
Single Family Residence
Built in 1954
0.28 Acres Lot
$312,600 Zestimate®
$254/sqft
$2,341 Estimated rent
Home value
$312,600
$284,000 - $344,000
$2,341/mo
Zestimate® history
Loading...
Owner options
Explore your selling options
What's special
Located in Enfield's sought-after Hazardville neighborhood, 8 Ellis Rd offers timeless mid-century style with thoughtful modern updates. This well-built 1954 ranch features three bedrooms, an updated full bathroom, and an easy-flow floor plan across approximately 1,212 sq ft. Freshly painted interiors set a bright, welcoming tone, while the original hardwood floors add warmth and character throughout the main level. The kitchen features updated appliances, including a newer stainless-steel refrigerator and oven, vinyl flooring, painted cabinetry, along with refreshed overhead lighting to enhance both style and function. The lower level offers a partially renovated basement-already underway and ready for the next owner's vision. Create a second bathroom, a home gym, media room, or additional living space and instantly add value. A one-car garage with enamel floor coating, a level backyard, paver patio, and a built-in firepit make this home ideal for both relaxing and entertaining. With solid mechanicals, including a Weil-McLain boiler installed within the past decade you can move in with confidence and customize over time. 8 Ellis Rd combines move-in comfort with opportunity for personal touches-making it a standout in today's market.
Zillow last checked: 8 hours ago
Listing updated: October 19, 2025 at 09:05am
Listed by:
Michael Sakey 413-977-2345,
Real Broker CT, LLC 855-450-0442
Bought with:
Wendy Dietz, RES.0813684
Berkshire Hathaway NE Prop.
Source: Smart MLS,MLS#: 24119479
Facts & features
Interior
Bedrooms & bathrooms
- Bedrooms: 3
- Bathrooms: 1
- Full bathrooms: 1
Primary bedroom
- Features: Hardwood Floor
- Level: Main
- Area: 124.32 Square Feet
- Dimensions: 11.2 x 11.1
Bedroom
- Features: Hardwood Floor
- Level: Main
- Area: 129.27 Square Feet
- Dimensions: 9.3 x 13.9
Bedroom
- Features: Hardwood Floor
- Level: Main
- Area: 113.12 Square Feet
- Dimensions: 11.2 x 10.1
Primary bathroom
- Features: Remodeled, Full Bath, Tub w/Shower, Tile Floor
- Level: Main
- Area: 51.24 Square Feet
- Dimensions: 8.4 x 6.1
Bathroom
- Level: Lower
- Area: 34.77 Square Feet
- Dimensions: 5.7 x 6.1
Family room
- Features: Vinyl Floor
- Level: Main
- Area: 227.76 Square Feet
- Dimensions: 20.5 x 11.11
Kitchen
- Features: Ceiling Fan(s), Vinyl Floor
- Level: Main
- Area: 359.79 Square Feet
- Dimensions: 20.1 x 17.9
Living room
- Features: Hardwood Floor
- Level: Main
- Area: 184.8 Square Feet
- Dimensions: 11.2 x 16.5
Heating
- Hot Water, Oil
Cooling
- Window Unit(s)
Appliances
- Included: Oven/Range, Refrigerator, Washer, Dryer, Water Heater
- Laundry: Lower Level
Features
- Basement: Full,Storage Space,Partially Finished,Concrete
- Attic: Access Via Hatch
- Has fireplace: No
Interior area
- Total structure area: 1,212
- Total interior livable area: 1,212 sqft
- Finished area above ground: 1,212
Property
Parking
- Total spaces: 4
- Parking features: Attached, Paved, Off Street, Driveway, Private
- Attached garage spaces: 1
- Has uncovered spaces: Yes
Features
- Patio & porch: Patio
- Exterior features: Rain Gutters
Lot
- Size: 0.28 Acres
- Features: Level, Cleared
Details
- Parcel number: 536839
- Zoning: R33
Construction
Type & style
- Home type: SingleFamily
- Architectural style: Ranch
- Property subtype: Single Family Residence
Materials
- Aluminum Siding
- Foundation: Concrete Perimeter
- Roof: Shingle
Condition
- New construction: No
- Year built: 1954
Utilities & green energy
- Sewer: Public Sewer
- Water: Public
- Utilities for property: Cable Available
Green energy
- Energy efficient items: Thermostat
Community & neighborhood
Community
- Community features: Basketball Court, Golf, Health Club, Library, Playground, Shopping/Mall, Tennis Court(s)
Location
- Region: Enfield
Price history
| Date | Event | Price |
|---|---|---|
| 10/17/2025 | Sold | $307,500+0.8%$254/sqft |
Source: | ||
| 10/10/2025 | Pending sale | $305,000$252/sqft |
Source: | ||
| 9/9/2025 | Price change | $305,000-1.6%$252/sqft |
Source: | ||
| 8/23/2025 | Listed for sale | $310,000+34.8%$256/sqft |
Source: | ||
| 6/8/2023 | Sold | $230,000+4.6%$190/sqft |
Source: | ||
Public tax history
| Year | Property taxes | Tax assessment |
|---|---|---|
| 2025 | $4,809 +3.8% | $137,000 |
| 2024 | $4,632 +0.7% | $137,000 |
| 2023 | $4,598 +8.6% | $137,000 |
Find assessor info on the county website
Neighborhood: Hazardville
Nearby schools
GreatSchools rating
- 7/10Eli Whitney SchoolGrades: 3-5Distance: 0.4 mi
- 5/10John F. Kennedy Middle SchoolGrades: 6-8Distance: 1.6 mi
- 5/10Enfield High SchoolGrades: 9-12Distance: 1.7 mi

Get pre-qualified for a loan
At Zillow Home Loans, we can pre-qualify you in as little as 5 minutes with no impact to your credit score.An equal housing lender. NMLS #10287.

