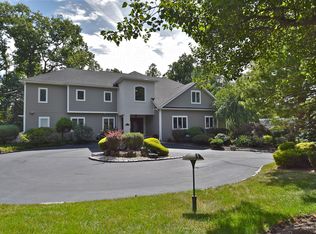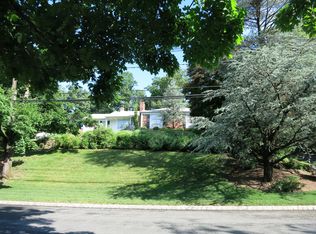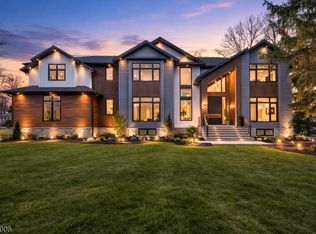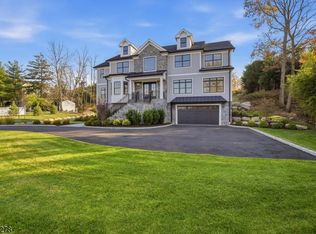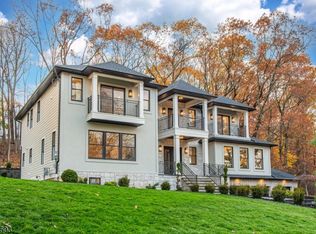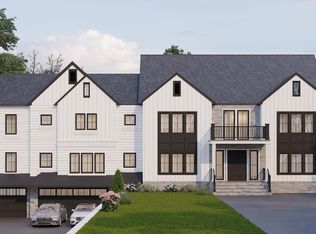From the moment you arrive, this residence feels intentional. Set on over half an acre in one of the town's most desirable locations, the home unfolds with quiet confidence and nearly 6,000 square feet of thoughtfully designed living space. Inside, light moves effortlessly through an open floor plan designed for both daily living and elevated entertaining. Formal and informal spaces flow together without interruption, creating a natural rhythm from the living room to the dining room and into the heart of the home. The kitchen anchors it all, finished with custom cabinetry, quartz surfaces and professional-grade stainless steel appliances, centered around a generous island where mornings begin and evenings gather. The first floor offers space for all: a private and convenient bedroom suite, a bonus room and a dedicated office in which to work from home without compromise. Upstairs, the second level is both expansive and intimate. Four oversized bedrooms offer comfort and proportion, including a serene primary suite designed as a true retreat. One bedroom enjoys its own en-suite bath, while two others share a bath. The fully finished lower level extends the experience with soaring nine-foot ceilings and versatile space for recreation, media, fitness or guests, complete with a full bath. This is a home built with scale and presence, designed to live beautifully at every level.
Coming soon 02/27
$3,350,000
8 FORDHAM ROAD, Livingston Twp., NJ 07039
6beds
--sqft
Est.:
Single Family Residence
Built in 2025
0.57 Acres Lot
$3,351,400 Zestimate®
$--/sqft
$-- HOA
What's special
- 10 hours |
- 162 |
- 5 |
Zillow last checked: 12 hours ago
Listing updated: 23 hours ago
Listed by:
Anthony J Verducci Jr 973-477-2220,
Serhant New Jersey Llc,
Susanna Shen
Source: GSMLS,MLS#: 4010931
Facts & features
Interior
Bedrooms & bathrooms
- Bedrooms: 6
- Bathrooms: 6
- Full bathrooms: 5
- 1/2 bathrooms: 1
Primary bedroom
- Description: Full Bath, Walk-In Closet
Bedroom 1
- Level: Second
- Area: 338
- Dimensions: 26 x 13
Bedroom 2
- Level: Second
- Area: 224
- Dimensions: 16 x 14
Bedroom 3
- Level: Second
- Area: 234
- Dimensions: 18 x 13
Bedroom 4
- Level: Second
- Area: 169
- Dimensions: 13 x 13
Bedroom 5
- Area: 252
- Dimensions: 21 x 12
Primary bathroom
- Features: Soaking Tub, Stall Shower
Dining room
- Features: Formal Dining Room
- Level: First
- Area: 234
- Dimensions: 18 x 13
Family room
- Level: First
- Area: 374
- Dimensions: 22 x 17
Kitchen
- Features: Kitchen Island, Pantry, Separate Dining Area
- Level: First
- Area: 247
- Dimensions: 19 x 13
Living room
- Level: First
- Area: 176
- Dimensions: 16 x 11
Basement
- Features: 1Bedroom, BathOthr, GarEnter, MudRoom, RecRoom, Utility
Heating
- Forced Air, Zoned, Natural Gas
Cooling
- Central Air, Zoned
Appliances
- Included: Dishwasher, Kitchen Exhaust Fan, Microwave, Range/Oven-Gas, Refrigerator, Wine Refrigerator, Gas Water Heater
- Laundry: Level 2
Features
- High Ceilings, Bedroom, See Remarks, Rec Room, In-Law Floorplan
- Flooring: Tile, Vinyl-Linoleum, Wood
- Windows: Thermal Windows/Doors
- Basement: Yes,Finished,Full
- Number of fireplaces: 1
- Fireplace features: Family Room, Gas
Property
Parking
- Total spaces: 8
- Parking features: 2 Car Width, Built-In Garage, Garage Door Opener, Underground, Oversized
- Attached garage spaces: 3
- Uncovered spaces: 8
Features
- Patio & porch: Deck
- Exterior features: Underground Lawn Sprinkler
Lot
- Size: 0.57 Acres
- Dimensions: 125 x 200
Details
- Parcel number: 1610074010000000040000
- Zoning description: RESIDENTIAL
Construction
Type & style
- Home type: SingleFamily
- Architectural style: Colonial
- Property subtype: Single Family Residence
Materials
- Composition Siding, Stone
- Roof: Asphalt Shingle,Flat
Condition
- Year built: 2025
Utilities & green energy
- Gas: Gas-Natural
- Sewer: Public Sewer, Sewer Charge Extra
- Water: Public, Water Charge Extra
- Utilities for property: Electricity Connected, Natural Gas Connected, Cable Available, Fiber Optic Available, Garbage Included
Community & HOA
Community
- Subdivision: Chestnut Hill
Location
- Region: Livingston
Financial & listing details
- Tax assessed value: $931,900
- Annual tax amount: $22,794
- Date on market: 2/27/2026
- Ownership type: Fee Simple
- Electric utility on property: Yes
Estimated market value
$3,351,400
$3.18M - $3.52M
$5,245/mo
Price history
Price history
| Date | Event | Price |
|---|---|---|
| 2/22/2026 | Listed for sale | $3,350,000-4.3% |
Source: | ||
| 1/1/2026 | Listing removed | $3,499,000 |
Source: | ||
| 1/13/2025 | Listed for sale | $3,499,000+249.9% |
Source: | ||
| 4/19/2023 | Sold | $999,999-23% |
Source: Public Record Report a problem | ||
| 2/9/2023 | Listed for sale | $1,299,000+42.7% |
Source: | ||
| 2/13/2015 | Sold | $910,000-7% |
Source: | ||
| 10/30/2014 | Listed for sale | $979,000+153.6% |
Source: Coldwell Banker Residential Brokerage Report a problem | ||
| 10/6/1997 | Sold | $386,000 |
Source: Public Record Report a problem | ||
Public tax history
Public tax history
| Year | Property taxes | Tax assessment |
|---|---|---|
| 2025 | $22,794 | $931,900 |
| 2024 | $22,794 -2.1% | $931,900 |
| 2023 | $23,272 | $931,900 |
| 2022 | $23,272 | $931,900 |
| 2021 | $23,272 | $931,900 |
| 2020 | $23,272 +1.4% | $931,900 +4.8% |
| 2019 | $22,961 | $889,600 |
| 2018 | $22,961 +3.2% | $889,600 |
| 2017 | $22,240 +1.5% | $889,600 |
| 2016 | $21,911 +3.4% | $889,600 |
| 2015 | $21,199 +3.9% | $889,600 |
| 2014 | $20,399 +4% | $889,600 |
| 2013 | $19,607 +3% | $889,600 |
| 2012 | $19,029 +3.9% | $889,600 |
| 2011 | $18,317 +4.3% | $889,600 |
| 2010 | $17,561 +14.4% | $889,600 |
| 2009 | $15,348 +5% | $889,600 +756.2% |
| 2008 | $14,619 +8.7% | $103,900 |
| 2007 | $13,445 | $103,900 |
| 2006 | -- | $103,900 |
| 2005 | -- | $103,900 |
| 2004 | $12,759 | $103,900 |
| 2003 | -- | $103,900 |
| 2002 | -- | $103,900 |
| 2001 | -- | $103,900 |
Find assessor info on the county website
BuyAbility℠ payment
Est. payment
$22,053/mo
Principal & interest
$16414
Property taxes
$5639
Climate risks
Neighborhood: 07039
Nearby schools
GreatSchools rating
- 8/10Collins Elementary SchoolGrades: K-5Distance: 0.9 mi
- 9/10Mt Pleasant Middle SchoolGrades: 6Distance: 2 mi
- 9/10Livingston Sr High SchoolGrades: 9-12Distance: 1.4 mi
Schools provided by the listing agent
- High: Livingston
Source: GSMLS. This data may not be complete. We recommend contacting the local school district to confirm school assignments for this home.
