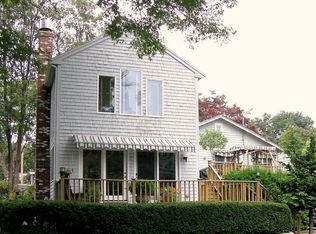Sold for $1,275,000 on 12/13/24
$1,275,000
8 Hayes Rd, Hingham, MA 02043
4beds
2,459sqft
Single Family Residence
Built in 1946
10,308 Square Feet Lot
$1,315,700 Zestimate®
$519/sqft
$4,529 Estimated rent
Home value
$1,315,700
$1.20M - $1.45M
$4,529/mo
Zestimate® history
Loading...
Owner options
Explore your selling options
What's special
OPEN HOUSE CANCELLED! This is the home you’ve been waiting for! Charming brick Cape-style home on a fantastic lot in Crow Point, just a block from Hingham Harbor! The first floor offers a bright and sunny kitchen with granite countertops leading to an expansive deck, a formal dining room, a full bath, and a beautiful front-to-back living room with custom built-ins and a wood-burning fireplace. The second floor features four generous sized bedrooms and another full bath. The walk-out lower level includes a playroom/gym and laundry area. Close to the new Foster Elementary school and commuter boat/train to Boston.
Zillow last checked: 8 hours ago
Listing updated: December 13, 2024 at 09:14am
Listed by:
Darleen Lannon 617-899-4508,
Coldwell Banker Realty - Hingham 781-749-4300
Bought with:
Suzanne Troyer
Compass
Source: MLS PIN,MLS#: 73307643
Facts & features
Interior
Bedrooms & bathrooms
- Bedrooms: 4
- Bathrooms: 2
- Full bathrooms: 2
Primary bedroom
- Features: Closet, Flooring - Hardwood, Lighting - Overhead, Crown Molding
- Level: Second
Bedroom 2
- Features: Closet, Flooring - Hardwood, Lighting - Overhead
- Level: Second
Bedroom 3
- Features: Closet, Flooring - Hardwood, Lighting - Overhead
- Level: Second
Bedroom 4
- Features: Closet, Flooring - Wall to Wall Carpet, Lighting - Overhead
- Level: Second
Primary bathroom
- Features: No
Bathroom 1
- Features: Bathroom - Full, Bathroom - Tiled With Shower Stall, Closet/Cabinets - Custom Built, Flooring - Stone/Ceramic Tile, Countertops - Stone/Granite/Solid, Recessed Lighting, Lighting - Pendant
- Level: Second
Bathroom 2
- Features: Bathroom - Full, Bathroom - With Tub & Shower, Flooring - Marble, Lighting - Sconce
- Level: First
Dining room
- Features: Flooring - Hardwood, Chair Rail, Wainscoting, Lighting - Pendant, Crown Molding
- Level: First
Kitchen
- Features: Closet/Cabinets - Custom Built, Flooring - Hardwood, Window(s) - Bay/Bow/Box, Countertops - Stone/Granite/Solid, Deck - Exterior, Exterior Access, Recessed Lighting, Lighting - Pendant
- Level: First
Living room
- Features: Closet/Cabinets - Custom Built, Flooring - Hardwood, Exterior Access, Recessed Lighting, Crown Molding
- Level: First
Heating
- Baseboard, Oil, Fireplace(s)
Cooling
- Central Air
Appliances
- Laundry: Flooring - Stone/Ceramic Tile, In Basement
Features
- Closet/Cabinets - Custom Built, Lighting - Overhead, Exercise Room
- Flooring: Tile, Carpet, Hardwood, Flooring - Stone/Ceramic Tile
- Basement: Full,Finished,Walk-Out Access
- Number of fireplaces: 2
- Fireplace features: Living Room
Interior area
- Total structure area: 2,459
- Total interior livable area: 2,459 sqft
Property
Parking
- Total spaces: 3
- Parking features: Paved Drive, Off Street, Paved
- Uncovered spaces: 3
Features
- Patio & porch: Porch, Deck
- Exterior features: Porch, Deck
- Waterfront features: Harbor, 0 to 1/10 Mile To Beach, Beach Ownership(Public)
Lot
- Size: 10,308 sqft
- Features: Cleared
Details
- Parcel number: M:27 B:0 L:14,1030406
- Zoning: res
Construction
Type & style
- Home type: SingleFamily
- Architectural style: Cape
- Property subtype: Single Family Residence
Materials
- Frame
- Foundation: Granite
- Roof: Shingle
Condition
- Year built: 1946
Utilities & green energy
- Sewer: Public Sewer
- Water: Public
- Utilities for property: for Gas Range
Community & neighborhood
Community
- Community features: Public Transportation, Shopping, Marina
Location
- Region: Hingham
Price history
| Date | Event | Price |
|---|---|---|
| 12/13/2024 | Sold | $1,275,000$519/sqft |
Source: MLS PIN #73307643 Report a problem | ||
| 11/3/2024 | Contingent | $1,275,000$519/sqft |
Source: MLS PIN #73307643 Report a problem | ||
| 10/30/2024 | Listed for sale | $1,275,000+34.2%$519/sqft |
Source: MLS PIN #73307643 Report a problem | ||
| 4/21/2021 | Sold | $950,000+11.8%$386/sqft |
Source: MLS PIN #72789331 Report a problem | ||
| 3/9/2021 | Pending sale | $849,900$346/sqft |
Source: MLS PIN #72789331 Report a problem | ||
Public tax history
| Year | Property taxes | Tax assessment |
|---|---|---|
| 2025 | $10,759 +2.9% | $1,006,500 +4.5% |
| 2024 | $10,453 +17.3% | $963,400 +8.1% |
| 2023 | $8,911 +35.9% | $891,100 +57% |
Find assessor info on the county website
Neighborhood: 02043
Nearby schools
GreatSchools rating
- 10/10Wm L Foster Elementary SchoolGrades: K-5Distance: 0.3 mi
- 8/10Hingham Middle SchoolGrades: 6-8Distance: 5.2 mi
- 10/10Hingham High SchoolGrades: 9-12Distance: 2.3 mi
Schools provided by the listing agent
- Elementary: Foster
- Middle: Hingham Middle
- High: Hingham High
Source: MLS PIN. This data may not be complete. We recommend contacting the local school district to confirm school assignments for this home.
Get a cash offer in 3 minutes
Find out how much your home could sell for in as little as 3 minutes with a no-obligation cash offer.
Estimated market value
$1,315,700
Get a cash offer in 3 minutes
Find out how much your home could sell for in as little as 3 minutes with a no-obligation cash offer.
Estimated market value
$1,315,700
