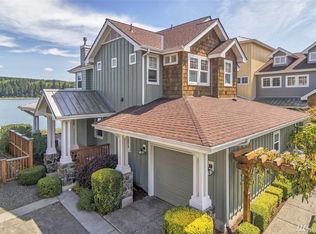Get away to this beach-side townhome next to the Port Ludlow Marina. Whether you drive or sail in, enjoy turn-key, luxe living. Watch the birds, boats and seaplanes go by from your expansive, wind-sheltered sun-drenched deck or take a walk on the sand beach. Open great room with a corner fireplace to warm you after a day of outdoor fun. The private master suite offers a 2-sided fireplace and water views. Spacious guest ensuite and a 180-view crow's nest. Walk to tennis, pickleball and swimming.
This property is off market, which means it's not currently listed for sale or rent on Zillow. This may be different from what's available on other websites or public sources.

