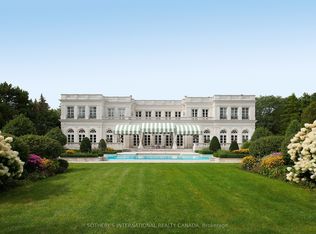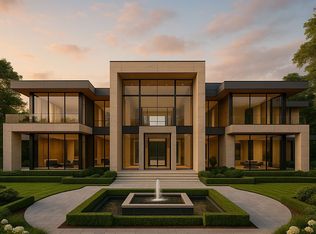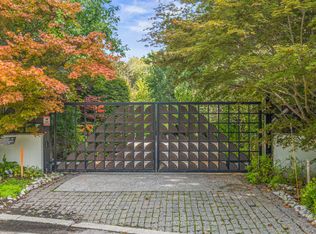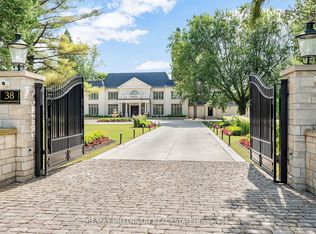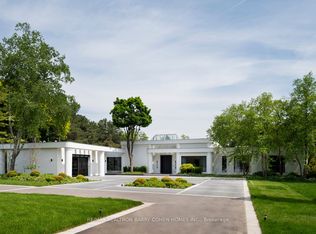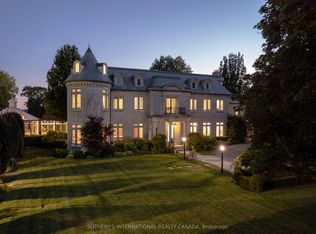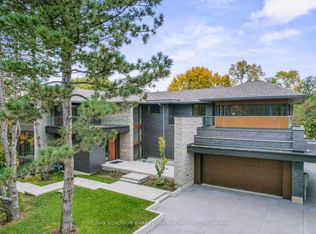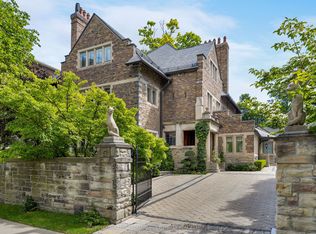8 High Point Rd W, Toronto, ON M3B 2A4
What's special
- 233 days |
- 3,554 |
- 126 |
Zillow last checked: 8 hours ago
Listing updated: September 22, 2025 at 02:14pm
ROYAL LEPAGE REAL ESTATE SERVICES KATY TORABI
Facts & features
Interior
Bedrooms & bathrooms
- Bedrooms: 9
- Bathrooms: 16
Heating
- Forced Air, Gas
Cooling
- Central Air
Appliances
- Included: Built-In Oven
Features
- In-Law Suite, Sauna, Steam Room
- Basement: Apartment,Walk-Up Access
- Has fireplace: Yes
Interior area
- Living area range: 5000 + null
Video & virtual tour
Property
Parking
- Total spaces: 31
- Parking features: Garage
- Has garage: Yes
Features
- Stories: 2
- Has private pool: Yes
- Pool features: Indoor
Lot
- Size: 2 Square Feet
Details
- Parcel number: 101260376
- Other equipment: Sump Pump
Construction
Type & style
- Home type: SingleFamily
- Property subtype: Single Family Residence
Materials
- Stone
- Foundation: Unknown
- Roof: Unknown
Utilities & green energy
- Sewer: Sewer
Community & HOA
Location
- Region: Toronto
Financial & listing details
- Annual tax amount: C$118,535
- Date on market: 7/9/2025
By pressing Contact Agent, you agree that the real estate professional identified above may call/text you about your search, which may involve use of automated means and pre-recorded/artificial voices. You don't need to consent as a condition of buying any property, goods, or services. Message/data rates may apply. You also agree to our Terms of Use. Zillow does not endorse any real estate professionals. We may share information about your recent and future site activity with your agent to help them understand what you're looking for in a home.
Price history
Price history
Price history is unavailable.
Public tax history
Public tax history
Tax history is unavailable.Climate risks
Neighborhood: Birdle Path
Nearby schools
GreatSchools rating
No schools nearby
We couldn't find any schools near this home.
