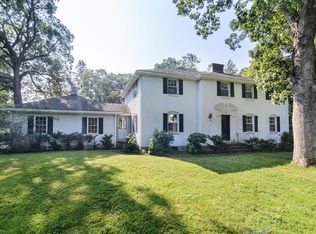New Construction. One of Boston's premier builders known for the historic preservation of high end brownstones and suburban estates has collaborated with esteemed architectural and landscape design firms to create a rare offering on almost an acre of land in the heart of Wellesley's Cliff Estates. A showcase brimming with the finest materials and finishes throughout including four fireplaces, the first floor boasts a custom chef's kitchen which opens to a family room with coffered ceiling, two office possibilities plus entertainment sized dining and living rooms. Five bedrooms on the 2nd level all with en suite baths with radiant heat flooring and a spectacular master suite with 2 walk in closets and luxe spa bath. Lower level outfitted with wet bar, gym, media, recreation and 6th bedroom. All of this sited on a perfectly landscaped outdoor oasis featuring rolling lawns, screened porch with fireplace, bluestone patio with built in stone grill and fridge and wood burning fire pit.
This property is off market, which means it's not currently listed for sale or rent on Zillow. This may be different from what's available on other websites or public sources.
