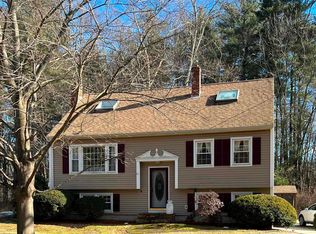Closed
Listed by:
Valerie R McGillivray,
Churchill Properties 978-578-5013
Bought with: Keller Williams Realty Evolution
$545,000
8 Nicholas Road, Plaistow, NH 03865
5beds
2,608sqft
Single Family Residence
Built in 1964
0.51 Acres Lot
$560,600 Zestimate®
$209/sqft
$4,101 Estimated rent
Home value
$560,600
$516,000 - $605,000
$4,101/mo
Zestimate® history
Loading...
Owner options
Explore your selling options
What's special
Looking for a home with many options on the floor plan usage ? This 4-5 Bedroom Colonial offers a lovely setting on a dead end street and is close to shopping and commuter routes ! The current owner has made major investments in systems in recent years with a newer 5 BR septic system, roof, heat system, well pump and more ! The cozy den has a top of the line pellet stove ( newer also ) wood accents and off the living room/ kitchen area . There is a bedroom on the first floor and access to a very chic recently renovated bathroom , office/study also on first level...the yr round sunroom is a great family gathering / entertaining area leading to the deck and serene setting of the yard . Primary Bedroom has a vaulted ceiling / walk in closet and balcony , 2 other bedrooms and bath w/ jetted tub . The yard is great for entertaining and even has a stage/bandstand for the parties ! Mature landscaping , lovely plantings ...great value for all this offers !
Zillow last checked: 8 hours ago
Listing updated: November 19, 2024 at 01:19pm
Listed by:
Valerie R McGillivray,
Churchill Properties 978-578-5013
Bought with:
Alex Dumas
Keller Williams Realty Evolution
Source: PrimeMLS,MLS#: 5013595
Facts & features
Interior
Bedrooms & bathrooms
- Bedrooms: 5
- Bathrooms: 2
- Full bathrooms: 1
- 3/4 bathrooms: 1
Heating
- Oil, Pellet Stove, Baseboard, Hot Water, Zoned
Cooling
- None
Appliances
- Included: Electric Cooktop, Dishwasher, Dryer, Freezer, Refrigerator, Washer, Water Heater off Boiler
- Laundry: In Basement
Features
- Cathedral Ceiling(s), Ceiling Fan(s), Vaulted Ceiling(s), Walk-In Closet(s)
- Flooring: Carpet, Hardwood, Laminate
- Windows: Skylight(s), Double Pane Windows
- Basement: Bulkhead,Concrete Floor,Full,Partially Finished,Sump Pump,Interior Access,Basement Stairs,Interior Entry
- Attic: Pull Down Stairs
Interior area
- Total structure area: 2,608
- Total interior livable area: 2,608 sqft
- Finished area above ground: 2,508
- Finished area below ground: 100
Property
Parking
- Total spaces: 4
- Parking features: Paved, Driveway, Off Street, Parking Spaces 4
- Has uncovered spaces: Yes
Accessibility
- Accessibility features: 1st Floor 3/4 Bathroom, 1st Floor Bedroom, 1st Floor Hrd Surfce Flr, Access to Common Areas
Features
- Levels: Two
- Stories: 2
- Exterior features: Balcony, Deck, Garden, Natural Shade, Shed
- Has spa: Yes
- Spa features: Heated
- Frontage length: Road frontage: 100
Lot
- Size: 0.51 Acres
- Features: Country Setting, Level, Wooded, Near Shopping, Neighborhood, Rural
Details
- Parcel number: PLSWM43B027L000000
- Zoning description: Residential
Construction
Type & style
- Home type: SingleFamily
- Architectural style: Colonial
- Property subtype: Single Family Residence
Materials
- Vinyl Siding
- Foundation: Block, Concrete
- Roof: Architectural Shingle
Condition
- New construction: No
- Year built: 1964
Utilities & green energy
- Electric: 200+ Amp Service, Circuit Breakers
- Sewer: 1500+ Gallon, Leach Field, Private Sewer
- Utilities for property: Cable Available
Community & neighborhood
Location
- Region: Plaistow
Other
Other facts
- Road surface type: Paved
Price history
| Date | Event | Price |
|---|---|---|
| 11/19/2024 | Sold | $545,000+0%$209/sqft |
Source: | ||
| 10/29/2024 | Contingent | $544,900$209/sqft |
Source: | ||
| 9/10/2024 | Listed for sale | $544,900-0.7%$209/sqft |
Source: | ||
| 8/14/2024 | Listing removed | $549,000-3.5%$211/sqft |
Source: | ||
| 6/25/2024 | Price change | $569,000-5%$218/sqft |
Source: | ||
Public tax history
| Year | Property taxes | Tax assessment |
|---|---|---|
| 2024 | $7,422 -7.2% | $358,200 |
| 2023 | $8,002 +17.5% | $358,200 |
| 2022 | $6,809 -6.8% | $358,200 +6.2% |
Find assessor info on the county website
Neighborhood: 03865
Nearby schools
GreatSchools rating
- 4/10Pollard Elementary SchoolGrades: PK-5Distance: 1 mi
- 5/10Timberlane Regional Middle SchoolGrades: 6-8Distance: 1.4 mi
- 5/10Timberlane Regional High SchoolGrades: 9-12Distance: 1.1 mi
Schools provided by the listing agent
- Elementary: Pollard Elementary School
- Middle: Timberlane Regional Middle
- High: Timberlane Regional High Sch
Source: PrimeMLS. This data may not be complete. We recommend contacting the local school district to confirm school assignments for this home.
Get a cash offer in 3 minutes
Find out how much your home could sell for in as little as 3 minutes with a no-obligation cash offer.
Estimated market value$560,600
Get a cash offer in 3 minutes
Find out how much your home could sell for in as little as 3 minutes with a no-obligation cash offer.
Estimated market value
$560,600
