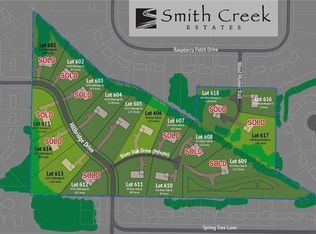Closed
$465,000
8 Oak Ln, Rochester, NY 14610
4beds
3,019sqft
Single Family Residence
Built in 1935
0.25 Acres Lot
$476,100 Zestimate®
$154/sqft
$3,832 Estimated rent
Maximize your home sale
Get more eyes on your listing so you can sell faster and for more.
Home value
$476,100
$443,000 - $514,000
$3,832/mo
Zestimate® history
Loading...
Owner options
Explore your selling options
What's special
Welcome to 8 Oak Lane! This charming colonial built in 1935 offers 4 bedrooms, 3 full baths and 1 half bath. The classic traditional style features stunning hardwood floors throughout in impeccable condition. The spacious living and dining rooms provide ample space for entertaining. Leaded glass windows and stain glass front door add to the charm. Enjoy the serenity of a mature, wooded lot in a well sought after neighborhood. The newly paved circular driveway offers easy access, and you're just moments away from the esteemed Country of Rochester, Route 490, Village of Pittsford and shopping. New furnace, gutters and FUJITSU split heat/cool unit in the great room/primary suite. Primary bedroom is oversized with a lovely balcony overlooking the private backyard. Additional three spacious bedrooms all have hardwood floors, and one has a full bath/on suite and good size closets in each room. Plenty of storage in the basement as well and newer glass block windows. The private backyard has a paver patio for outdoor entertaining.
Zillow last checked: 8 hours ago
Listing updated: September 23, 2025 at 08:33am
Listed by:
Tara A. Kavanagh 585-309-3996,
Red Barn Properties
Bought with:
Alan J. Wood, 49WO1164272
RE/MAX Plus
Source: NYSAMLSs,MLS#: R1621557 Originating MLS: Rochester
Originating MLS: Rochester
Facts & features
Interior
Bedrooms & bathrooms
- Bedrooms: 4
- Bathrooms: 4
- Full bathrooms: 3
- 1/2 bathrooms: 1
- Main level bathrooms: 1
Heating
- Ductless, Gas, Heat Pump, Zoned, Forced Air
Cooling
- Ductless, Heat Pump, Central Air, Zoned
Appliances
- Included: Built-In Range, Built-In Oven, Built-In Refrigerator, Dishwasher, Gas Cooktop, Disposal, Gas Water Heater, Microwave
Features
- Breakfast Area, Cathedral Ceiling(s), Den, Separate/Formal Dining Room, Entrance Foyer, Eat-in Kitchen, Separate/Formal Living Room, Granite Counters, Great Room, Home Office, Jetted Tub, Kitchen Island, Library, Storage, Window Treatments, Convertible Bedroom, Bath in Primary Bedroom
- Flooring: Carpet, Hardwood, Varies
- Windows: Drapes, Leaded Glass, Storm Window(s)
- Basement: Full
- Number of fireplaces: 2
Interior area
- Total structure area: 3,019
- Total interior livable area: 3,019 sqft
Property
Parking
- Total spaces: 2
- Parking features: Attached, Garage, Circular Driveway, Driveway, Garage Door Opener, Other
- Attached garage spaces: 2
Features
- Levels: Two
- Stories: 2
- Patio & porch: Balcony, Patio
- Exterior features: Blacktop Driveway, Balcony, Patio
Lot
- Size: 0.25 Acres
- Dimensions: 155 x 166
- Features: Corner Lot, Irregular Lot, Near Public Transit, Residential Lot, Wooded
Details
- Additional structures: Shed(s), Storage
- Parcel number: 2620001380500001004000
- Special conditions: Standard
Construction
Type & style
- Home type: SingleFamily
- Architectural style: Colonial,Two Story,Traditional
- Property subtype: Single Family Residence
Materials
- Attic/Crawl Hatchway(s) Insulated, Spray Foam Insulation, Stucco, Wood Siding, Copper Plumbing
- Foundation: Block
- Roof: Asphalt,Architectural,Shingle
Condition
- Resale
- Year built: 1935
Utilities & green energy
- Electric: Circuit Breakers
- Sewer: Connected
- Water: Connected, Public
- Utilities for property: Sewer Connected, Water Connected
Community & neighborhood
Location
- Region: Rochester
Other
Other facts
- Listing terms: Conventional
Price history
| Date | Event | Price |
|---|---|---|
| 9/10/2025 | Sold | $465,000-6.1%$154/sqft |
Source: | ||
| 7/28/2025 | Pending sale | $495,000$164/sqft |
Source: | ||
| 7/24/2025 | Contingent | $495,000$164/sqft |
Source: | ||
| 7/24/2025 | Pending sale | $495,000$164/sqft |
Source: | ||
| 7/10/2025 | Listed for sale | $495,000+40.4%$164/sqft |
Source: | ||
Public tax history
| Year | Property taxes | Tax assessment |
|---|---|---|
| 2024 | -- | $395,000 |
| 2023 | -- | $395,000 |
| 2022 | -- | $395,000 |
Find assessor info on the county website
Neighborhood: 14610
Nearby schools
GreatSchools rating
- 9/10Allen Creek SchoolGrades: K-5Distance: 0.6 mi
- 10/10Calkins Road Middle SchoolGrades: 6-8Distance: 4.7 mi
- 10/10Pittsford Sutherland High SchoolGrades: 9-12Distance: 3.1 mi
Schools provided by the listing agent
- Elementary: Allen Creek
- Middle: Calkins Road Middle
- High: Pittsford Sutherland High
- District: Pittsford
Source: NYSAMLSs. This data may not be complete. We recommend contacting the local school district to confirm school assignments for this home.
